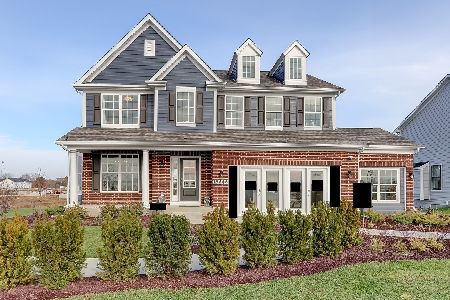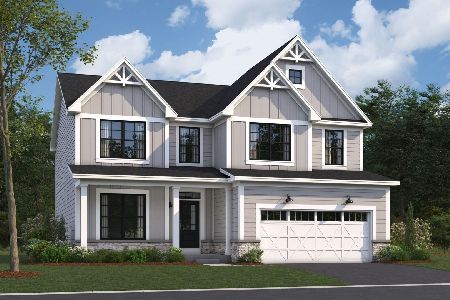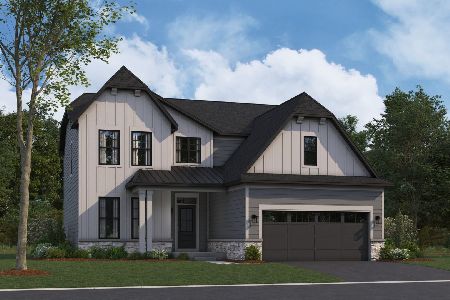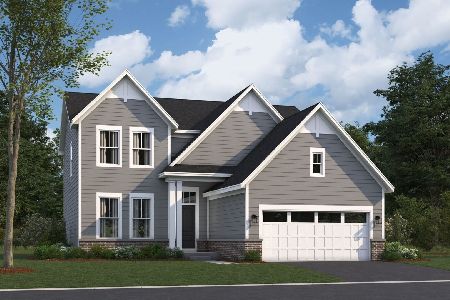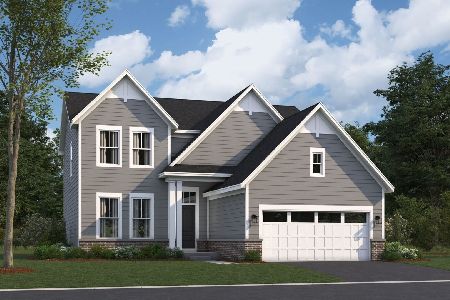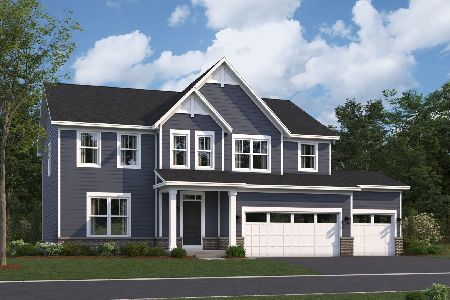14921 Ashton Lane, Lockport, Illinois 60441
$340,000
|
Sold
|
|
| Status: | Closed |
| Sqft: | 2,304 |
| Cost/Sqft: | $151 |
| Beds: | 4 |
| Baths: | 4 |
| Year Built: | 2005 |
| Property Taxes: | $9,657 |
| Days On Market: | 2619 |
| Lot Size: | 0,25 |
Description
ABSOLUTELY BEAUTIFUL HOME in PERFECT, MOVE-IN READY CONDITION! The current owner has kept this home impeccably maintained and updated throughout. Gorgeous white trim and modern paint colors in every room. The updated kitchen has SPECTACULAR quartz counter tops, all stainless steel appliances and a stunning mosaic tile back splash. There are four spacious bedrooms upstairs and two full baths. The finished basement offers a large rec room with bar and sitting area, a full bath, and additional room currently being used as a music room and tons of storage. The back yard backs up to line of trees for tons of privacy. There is also a spacious concrete patio with a a large pergola and roomy hot tub for those chilly fall evenings. All of this in a GREAT neighborhood with easy access to I-355, shopping, schools and a world class hospital. There is also a wonderful neighborhood park just down the street. Homes in this neighborhood are in high demand and do not last long! Come see this one today!
Property Specifics
| Single Family | |
| — | |
| Traditional | |
| 2005 | |
| Full | |
| DORCHESTER | |
| No | |
| 0.25 |
| Will | |
| Cedar Ridge | |
| 189 / Quarterly | |
| Insurance | |
| Public | |
| Public Sewer | |
| 10141400 | |
| 1605281090260000 |
Property History
| DATE: | EVENT: | PRICE: | SOURCE: |
|---|---|---|---|
| 27 Sep, 2013 | Sold | $322,500 | MRED MLS |
| 31 Aug, 2013 | Under contract | $329,900 | MRED MLS |
| 26 Jul, 2013 | Listed for sale | $329,900 | MRED MLS |
| 25 Jan, 2019 | Sold | $340,000 | MRED MLS |
| 17 Dec, 2018 | Under contract | $349,000 | MRED MLS |
| 20 Nov, 2018 | Listed for sale | $349,000 | MRED MLS |
Room Specifics
Total Bedrooms: 4
Bedrooms Above Ground: 4
Bedrooms Below Ground: 0
Dimensions: —
Floor Type: Carpet
Dimensions: —
Floor Type: Carpet
Dimensions: —
Floor Type: Carpet
Full Bathrooms: 4
Bathroom Amenities: Separate Shower,Double Sink,Soaking Tub
Bathroom in Basement: 1
Rooms: Den,Recreation Room
Basement Description: Finished
Other Specifics
| 3 | |
| Concrete Perimeter | |
| Asphalt | |
| Patio | |
| — | |
| 77X135 | |
| — | |
| Full | |
| Hardwood Floors, First Floor Laundry | |
| Range, Microwave, Dishwasher, Refrigerator, Washer, Dryer, Disposal, Stainless Steel Appliance(s) | |
| Not in DB | |
| Sidewalks, Street Lights, Street Paved | |
| — | |
| — | |
| Gas Starter |
Tax History
| Year | Property Taxes |
|---|---|
| 2013 | $8,354 |
| 2019 | $9,657 |
Contact Agent
Nearby Similar Homes
Nearby Sold Comparables
Contact Agent
Listing Provided By
Keller Williams Preferred Rlty

