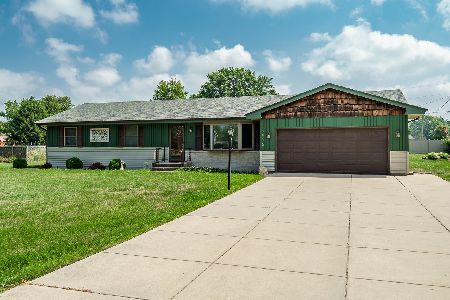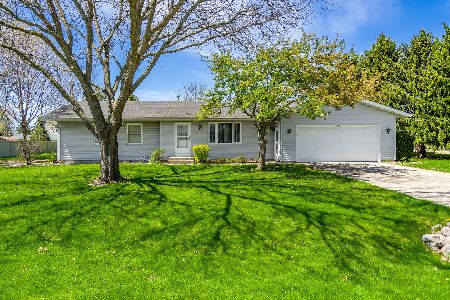14922 Palmer Road, South Beloit, Illinois 61080
$149,900
|
Sold
|
|
| Status: | Closed |
| Sqft: | 1,610 |
| Cost/Sqft: | $93 |
| Beds: | 3 |
| Baths: | 2 |
| Year Built: | 1981 |
| Property Taxes: | $3,263 |
| Days On Market: | 2884 |
| Lot Size: | 0,47 |
Description
Open floor plan 3 bed 2 bath ranch on half acre lot located within walking distance to Prairie Hill Elementary! Fresh paint, new carpeting, and updated light fixtures were just installed! The vaulted ceiling feature in the living room, family room, and kitchen allows for plenty of natural light throughout. The generous sized kitchen and eating area features ceramic flooring and is open to both the living room and family room. The master features plenty of closet space plus an en-suite with shower. A roomy 13x16 sunroom with baseboard heat opens onto an 11x18 deck and into a fenced backyard adjacent to green space. Extra storage space is available in the garden shed! Newer roof! HSA Warranty provided to Buyer!
Property Specifics
| Single Family | |
| — | |
| Ranch | |
| 1981 | |
| Full | |
| — | |
| No | |
| 0.47 |
| Winnebago | |
| — | |
| 0 / Not Applicable | |
| None | |
| Private Well | |
| Septic-Private | |
| 09867695 | |
| 0409401006 |
Property History
| DATE: | EVENT: | PRICE: | SOURCE: |
|---|---|---|---|
| 20 Apr, 2018 | Sold | $149,900 | MRED MLS |
| 4 Mar, 2018 | Under contract | $149,900 | MRED MLS |
| 27 Feb, 2018 | Listed for sale | $149,900 | MRED MLS |
Room Specifics
Total Bedrooms: 3
Bedrooms Above Ground: 3
Bedrooms Below Ground: 0
Dimensions: —
Floor Type: —
Dimensions: —
Floor Type: —
Full Bathrooms: 2
Bathroom Amenities: —
Bathroom in Basement: 0
Rooms: Eating Area,Deck,Sun Room
Basement Description: Unfinished
Other Specifics
| 2 | |
| — | |
| — | |
| Patio | |
| — | |
| 130X156.40 | |
| — | |
| Full | |
| — | |
| Dishwasher | |
| Not in DB | |
| — | |
| — | |
| — | |
| — |
Tax History
| Year | Property Taxes |
|---|---|
| 2018 | $3,263 |
Contact Agent
Nearby Similar Homes
Nearby Sold Comparables
Contact Agent
Listing Provided By
Berkshire Hathaway HomeServices Crosby Starck Real






