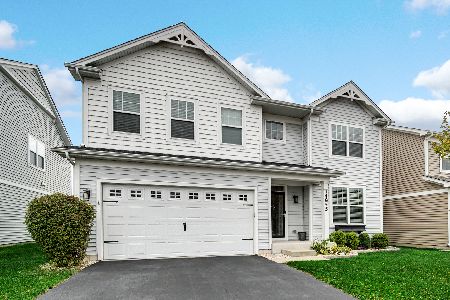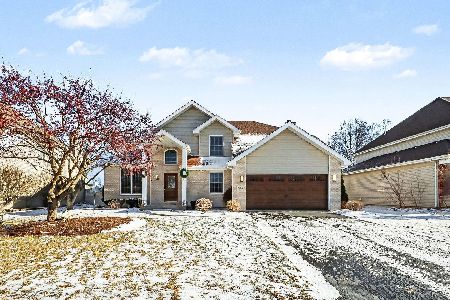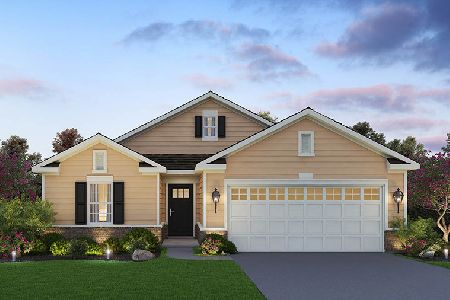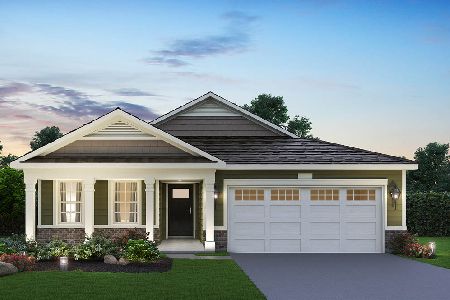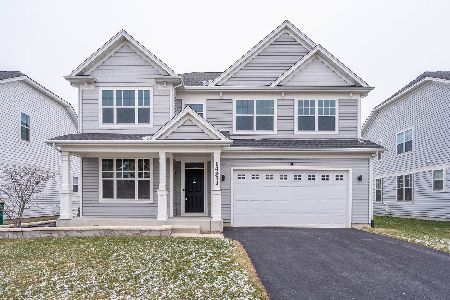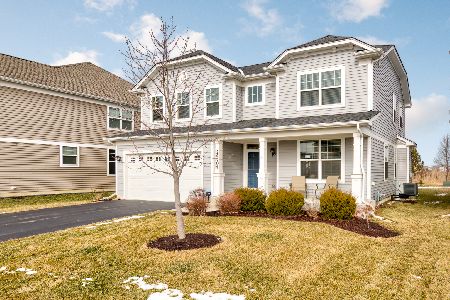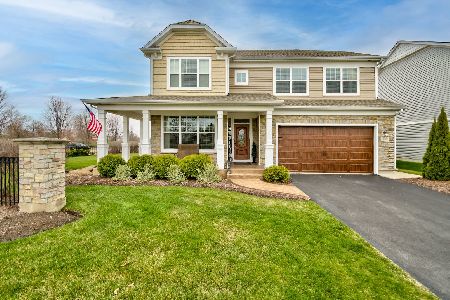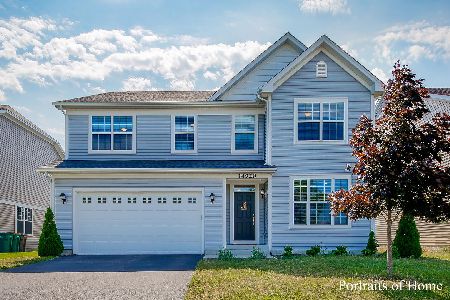14924 Case Street, Plainfield, Illinois 60544
$615,999
|
Sold
|
|
| Status: | Closed |
| Sqft: | 3,463 |
| Cost/Sqft: | $181 |
| Beds: | 4 |
| Baths: | 4 |
| Year Built: | 2016 |
| Property Taxes: | $12,146 |
| Days On Market: | 219 |
| Lot Size: | 0,00 |
Description
This exceptional property, formerly the builder's model, stands out with its meticulous attention to detail and remarkable features. Built in 2016, this home offers over 3400 square feet of refined living space, including four spacious bedrooms, three full bathrooms, and a three-car garage. As you enter, you'll be greeted by gleaming hardwood floors, soaring ceilings, and expansive windows that flood the space with natural light. The open-concept design includes a gourmet kitchen that seamlessly connects to a cozy family room with a gas fireplace. The kitchen boasts a large center island, granite countertops, stylish backsplash, under-cabinet lighting, stainless steel appliances, and a sizable walk-in pantry. Additionally, the formal dining room features custom trim and a tray ceiling, while the sunroom adds extra charm. The first-floor den with custom built-in cabinets and open shelving offers a versatile space for work or relaxation. Updated powder room. Upstairs, the luxurious primary suite is a true retreat, featuring a tray ceiling, a spacious walk-in closet, and an in-suite bathroom with a soaker tub, separate shower, and updated tile. The second level also includes three more generously sized bedrooms, each with recessed lighting and ample closet space, plus a Huge loft ideal for a playroom or study area. Set on a large corner lot, this home provides open green space views and an outdoor space perfect for entertaining, including a stamped concrete patio and a wrap-around porch. The partially finished basement, with outdoor access and a full bathroom, adds even more flexibility to this already impressive home. Additional features include 2022 new HVAC, custom lighting and window treatments, a sprinkler system, passive radon mitigation system, fresh driveway paving. Located close to Plainfield North High School, downtown Plainfield's vibrant restaurants and shops, and convenient highway access, this home truly has it all.
Property Specifics
| Single Family | |
| — | |
| — | |
| 2016 | |
| — | |
| — | |
| No | |
| — |
| Will | |
| Fairfield Ridge | |
| 674 / Annual | |
| — | |
| — | |
| — | |
| 12396598 | |
| 0603093080120000 |
Nearby Schools
| NAME: | DISTRICT: | DISTANCE: | |
|---|---|---|---|
|
Grade School
Lincoln Elementary School |
202 | — | |
|
Middle School
John F Kennedy Middle School |
202 | Not in DB | |
|
High School
Plainfield North High School |
202 | Not in DB | |
Property History
| DATE: | EVENT: | PRICE: | SOURCE: |
|---|---|---|---|
| 5 Jul, 2016 | Sold | $400,000 | MRED MLS |
| 4 Apr, 2016 | Under contract | $419,990 | MRED MLS |
| — | Last price change | $429,990 | MRED MLS |
| 26 Feb, 2016 | Listed for sale | $439,990 | MRED MLS |
| 30 Jun, 2022 | Sold | $555,000 | MRED MLS |
| 26 Apr, 2022 | Under contract | $475,000 | MRED MLS |
| 22 Apr, 2022 | Listed for sale | $475,000 | MRED MLS |
| 29 Aug, 2025 | Sold | $615,999 | MRED MLS |
| 20 Jul, 2025 | Under contract | $628,022 | MRED MLS |
| — | Last price change | $628,000 | MRED MLS |
| 18 Jun, 2025 | Listed for sale | $628,000 | MRED MLS |
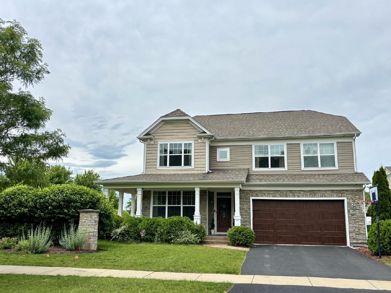
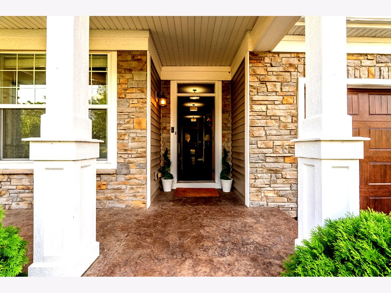
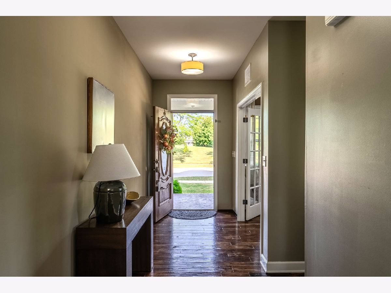
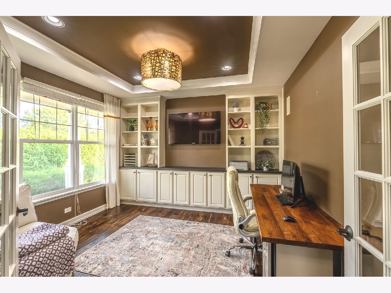
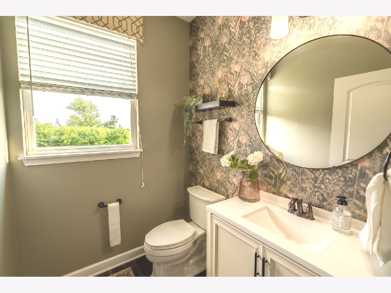
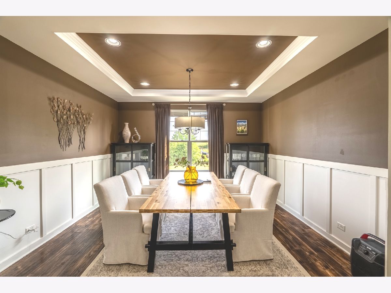
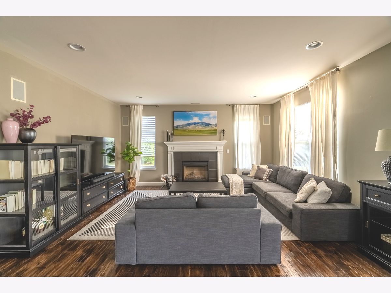
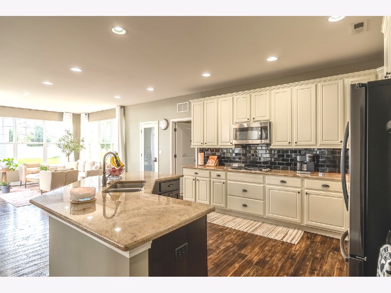
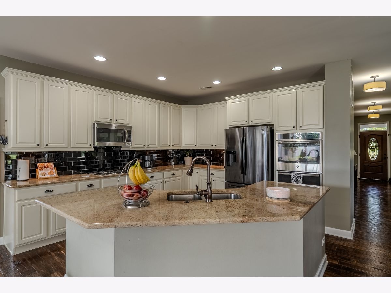
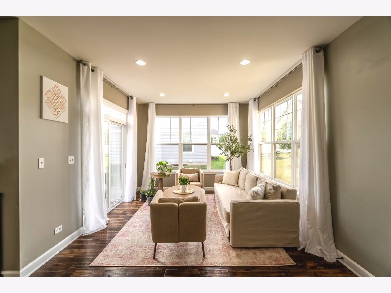
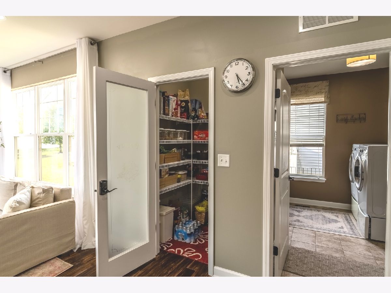
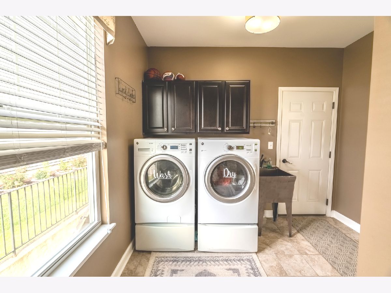
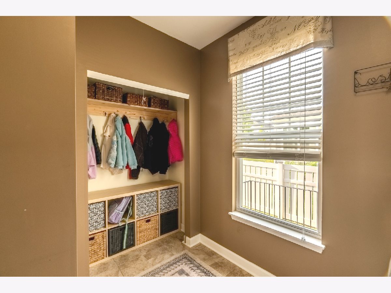
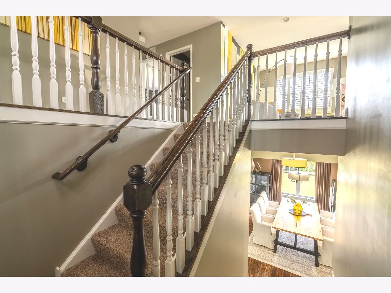
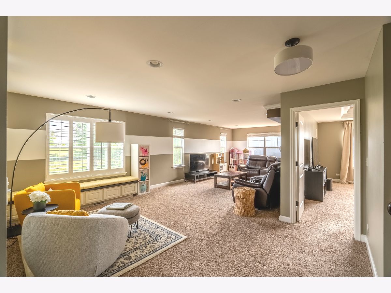
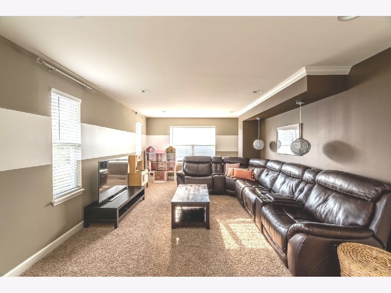
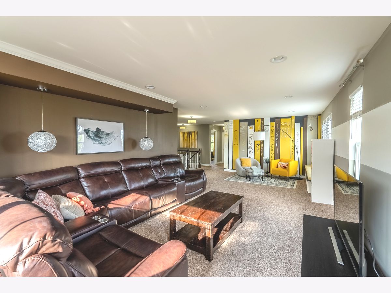
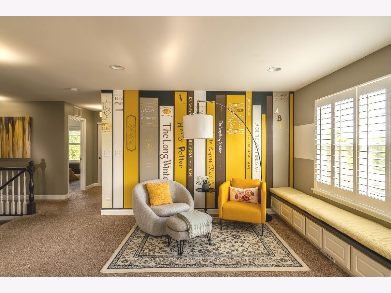
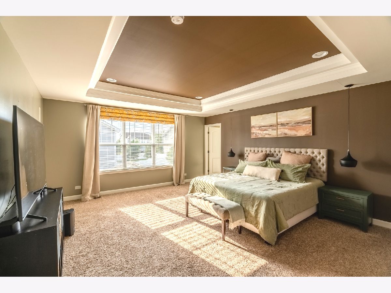
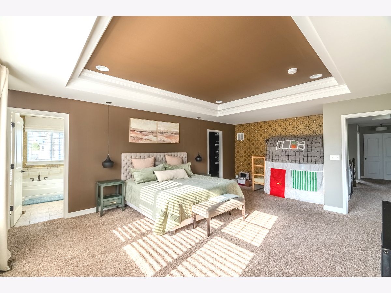
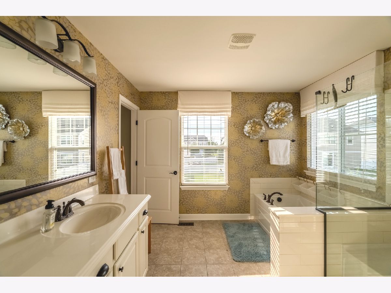
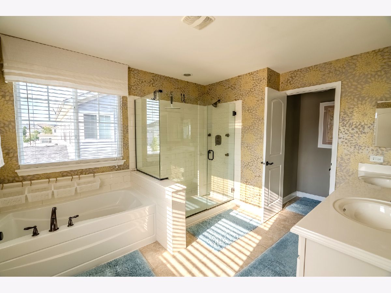
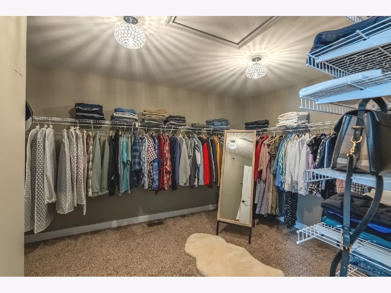
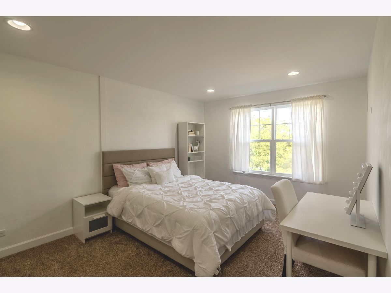
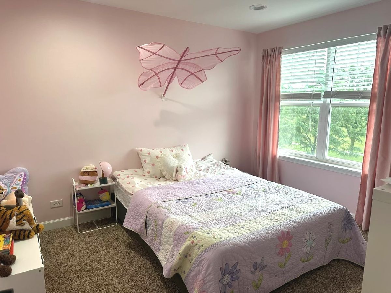
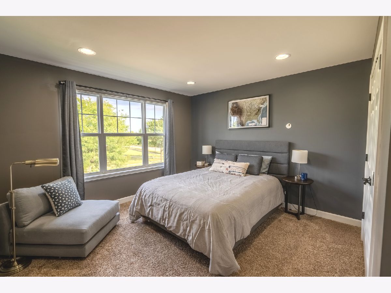
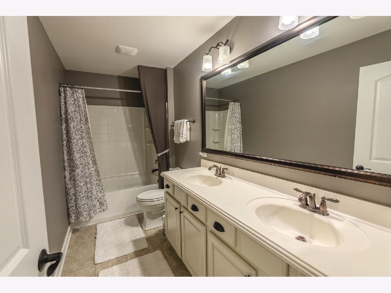
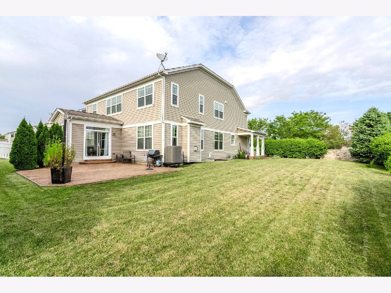
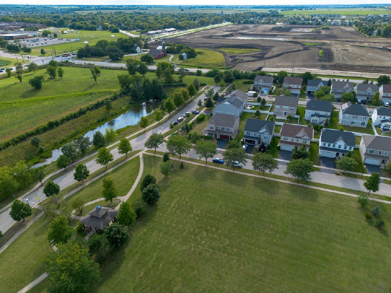
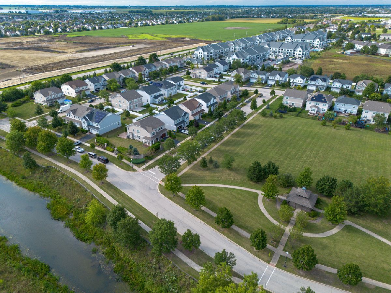
Room Specifics
Total Bedrooms: 4
Bedrooms Above Ground: 4
Bedrooms Below Ground: 0
Dimensions: —
Floor Type: —
Dimensions: —
Floor Type: —
Dimensions: —
Floor Type: —
Full Bathrooms: 4
Bathroom Amenities: —
Bathroom in Basement: 1
Rooms: —
Basement Description: —
Other Specifics
| 3 | |
| — | |
| — | |
| — | |
| — | |
| 12542 | |
| — | |
| — | |
| — | |
| — | |
| Not in DB | |
| — | |
| — | |
| — | |
| — |
Tax History
| Year | Property Taxes |
|---|---|
| 2022 | $12,146 |
Contact Agent
Nearby Similar Homes
Nearby Sold Comparables
Contact Agent
Listing Provided By
North Shore Prestige Realty

