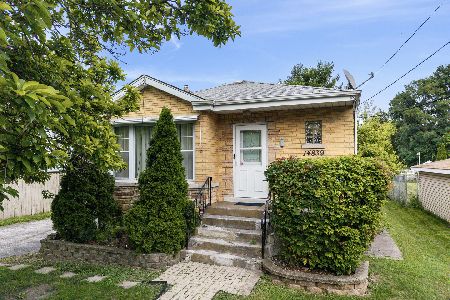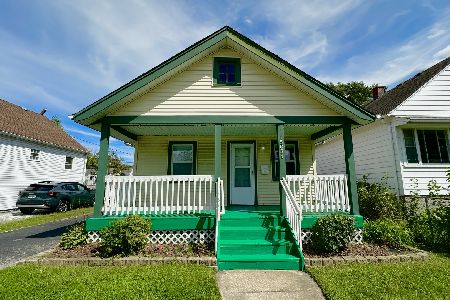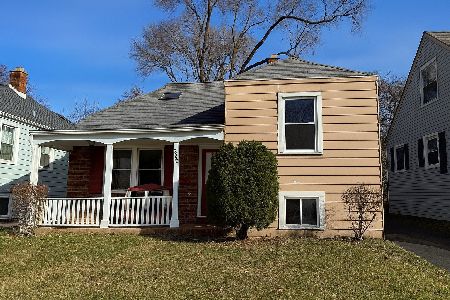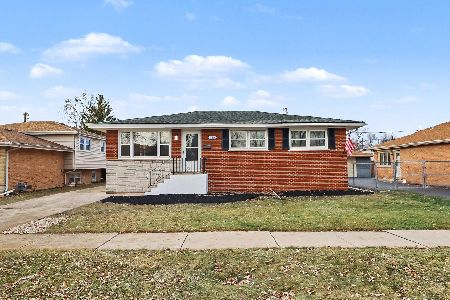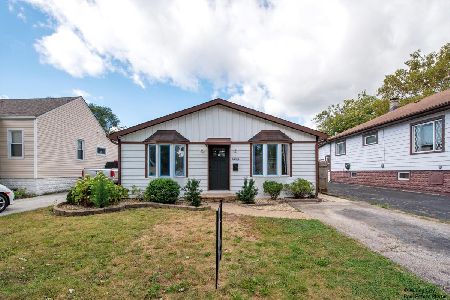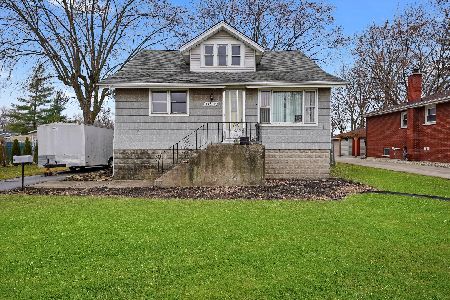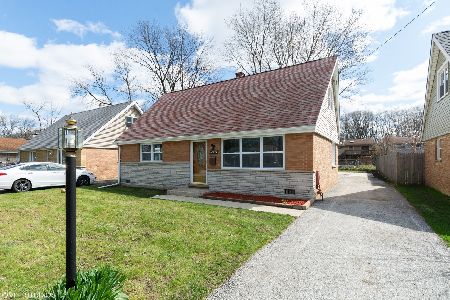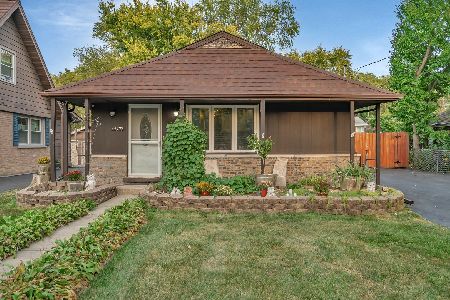14924 Central Park Avenue, Midlothian, Illinois 60445
$120,000
|
Sold
|
|
| Status: | Closed |
| Sqft: | 1,300 |
| Cost/Sqft: | $96 |
| Beds: | 3 |
| Baths: | 2 |
| Year Built: | 1975 |
| Property Taxes: | $2,789 |
| Days On Market: | 4060 |
| Lot Size: | 0,00 |
Description
Spacious and updated 3 bedroom raised ranch in an awesome location. Newer kitchen and family room, huge yard with a shed, deck and balcony off dining area. Directly across street from Sundrop Prairie forest preserve with walking and bike trails. Walking distance to Midlothian commuter station, less than a block to school. All appliances stay! NOT a short sale or foreclosure. Priced right! Home Warranty!
Property Specifics
| Single Family | |
| — | |
| — | |
| 1975 | |
| Partial,Walkout | |
| — | |
| No | |
| — |
| Cook | |
| — | |
| 0 / Not Applicable | |
| None | |
| Lake Michigan | |
| Public Sewer | |
| 08793990 | |
| 28113180470000 |
Property History
| DATE: | EVENT: | PRICE: | SOURCE: |
|---|---|---|---|
| 29 Apr, 2015 | Sold | $120,000 | MRED MLS |
| 16 Mar, 2015 | Under contract | $125,000 | MRED MLS |
| — | Last price change | $128,000 | MRED MLS |
| 30 Nov, 2014 | Listed for sale | $128,000 | MRED MLS |
Room Specifics
Total Bedrooms: 3
Bedrooms Above Ground: 3
Bedrooms Below Ground: 0
Dimensions: —
Floor Type: Carpet
Dimensions: —
Floor Type: Carpet
Full Bathrooms: 2
Bathroom Amenities: Soaking Tub
Bathroom in Basement: 1
Rooms: No additional rooms
Basement Description: Finished,Exterior Access
Other Specifics
| 2 | |
| Concrete Perimeter | |
| Asphalt | |
| Balcony, Deck | |
| Fenced Yard,Forest Preserve Adjacent | |
| 50 X 132 | |
| — | |
| None | |
| — | |
| Range, Dishwasher, Refrigerator, Washer, Dryer | |
| Not in DB | |
| Sidewalks, Street Lights, Street Paved | |
| — | |
| — | |
| — |
Tax History
| Year | Property Taxes |
|---|---|
| 2015 | $2,789 |
Contact Agent
Nearby Similar Homes
Contact Agent
Listing Provided By
Coldwell Banker Residential

