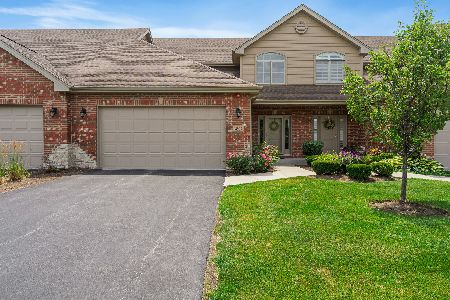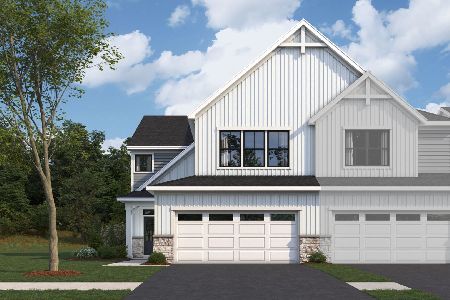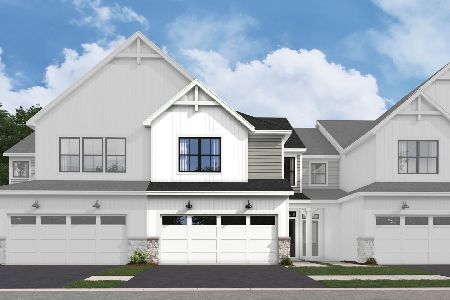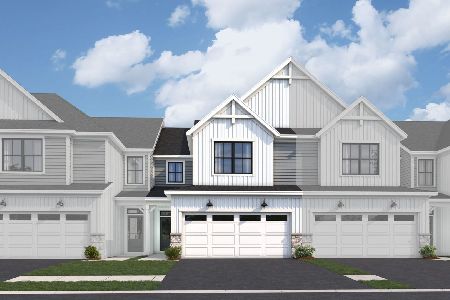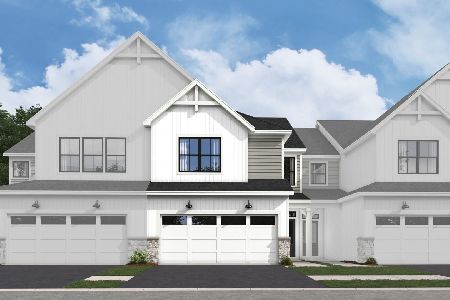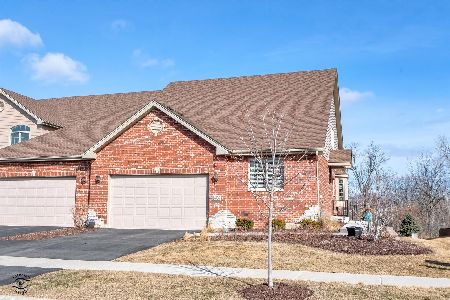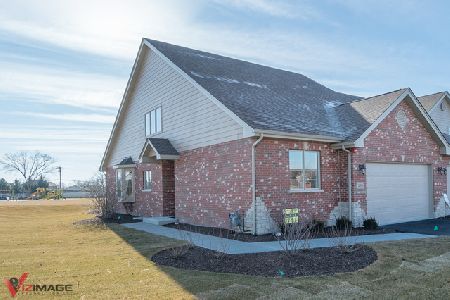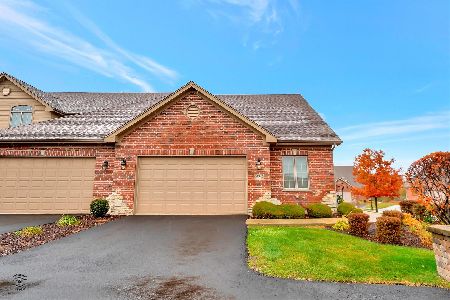14924 Preserve Drive, Lockport, Illinois 60441
$348,000
|
Sold
|
|
| Status: | Closed |
| Sqft: | 2,100 |
| Cost/Sqft: | $160 |
| Beds: | 3 |
| Baths: | 3 |
| Year Built: | 2020 |
| Property Taxes: | $0 |
| Days On Market: | 1825 |
| Lot Size: | 0,00 |
Description
Discover an exceptional, all brick townhome, offering a modern 2 story floor plan, dramatic foyer, large great room, double door entry to posh master suite w luxury bath & double closets. This townhome boasts many standard upgrades including: 9' ceiling main level, full walk-out basement, 2 car finished garage w opener, Kohler/Moen fixtures, wrought iron staircase, white raised panel solid masonite interior doors, white 5" oversized baseboards, tray ceiling in master bedroom, 3" oak flooring main level, custom birch kitchen cabinets w crown, stainless steel kitchen appliances, recessed can lights, granite/quartz counters in kitchen and baths, ceramic baths, main level laundry w sink, energy efficient & maintenance free exterior! Please view the 3D tour! This home has a walk-out basement.
Property Specifics
| Condos/Townhomes | |
| 2 | |
| — | |
| 2020 | |
| Full,Walkout | |
| CAITLIN | |
| No | |
| — |
| Will | |
| Hawthorne Preserves | |
| 190 / Monthly | |
| Insurance,Exterior Maintenance,Lawn Care,Snow Removal,Other | |
| Public | |
| Public Sewer | |
| 10973488 | |
| 1104124060100000 |
Nearby Schools
| NAME: | DISTRICT: | DISTANCE: | |
|---|---|---|---|
|
Grade School
Reed Elementary School |
92 | — | |
|
Middle School
Oak Prairie Junior High School |
92 | Not in DB | |
|
High School
Lockport Township High School |
205 | Not in DB | |
|
Alternate Elementary School
Walsh Elementary School |
— | Not in DB | |
|
Alternate Junior High School
Ludwig Elementary School |
— | Not in DB | |
Property History
| DATE: | EVENT: | PRICE: | SOURCE: |
|---|---|---|---|
| 9 Mar, 2021 | Sold | $348,000 | MRED MLS |
| 26 Jan, 2021 | Under contract | $335,000 | MRED MLS |
| 18 Jan, 2021 | Listed for sale | $335,000 | MRED MLS |
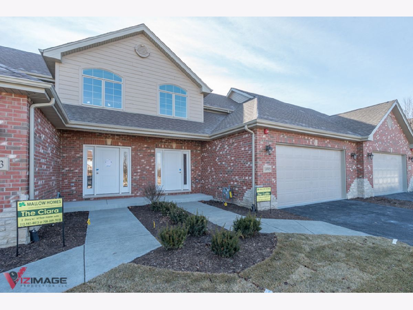
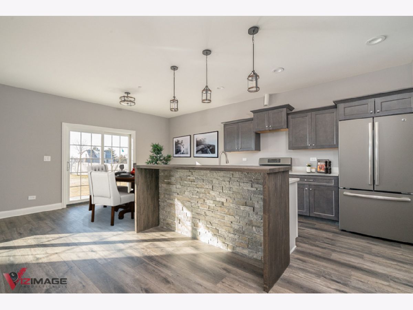
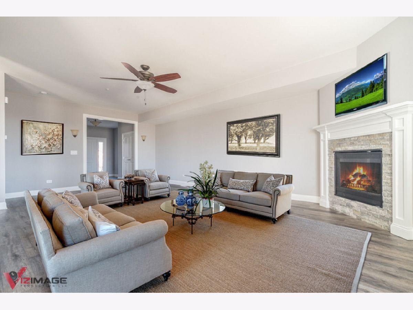
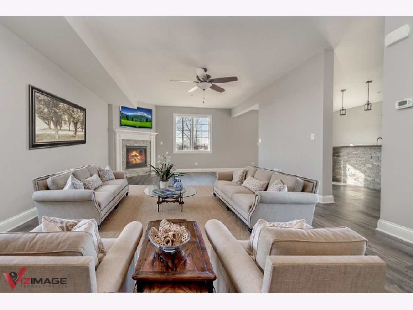
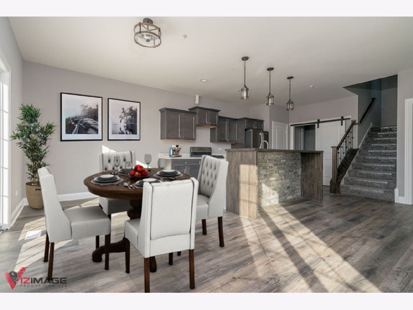
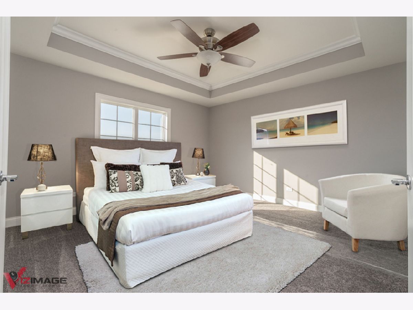
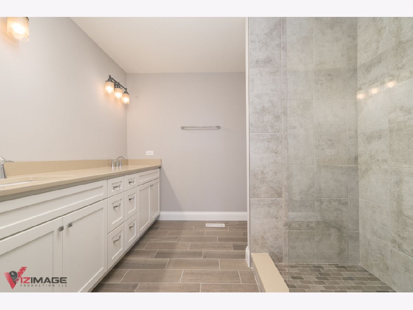
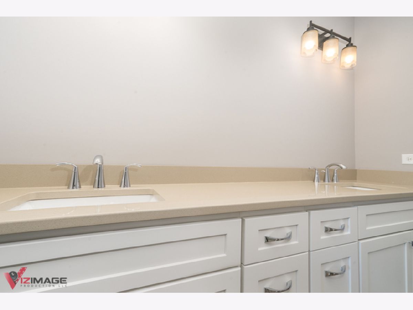
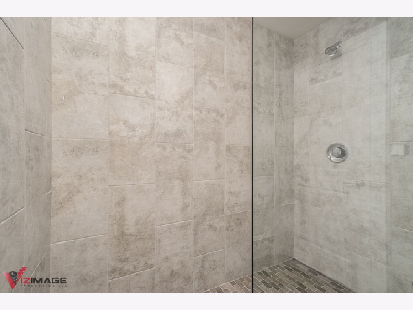
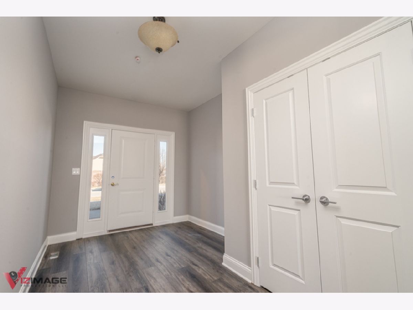
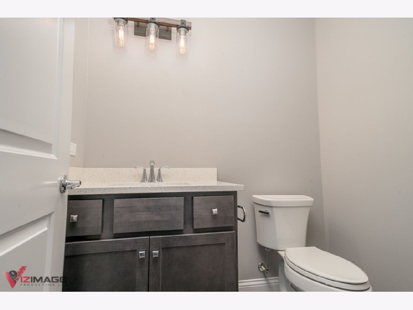
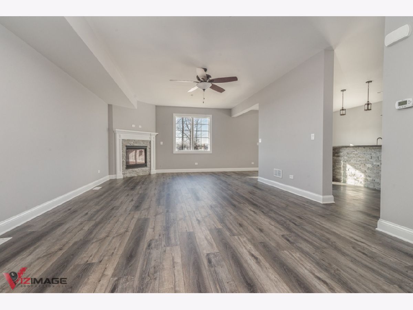
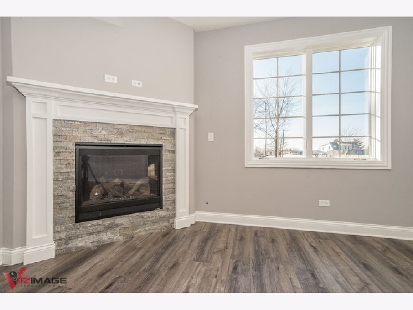
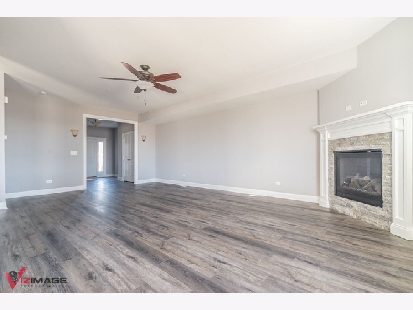
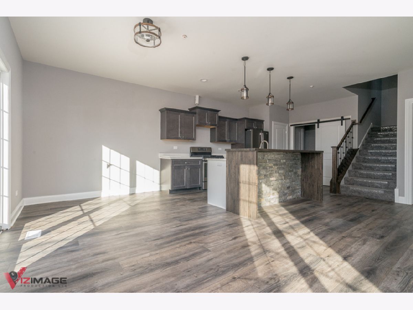
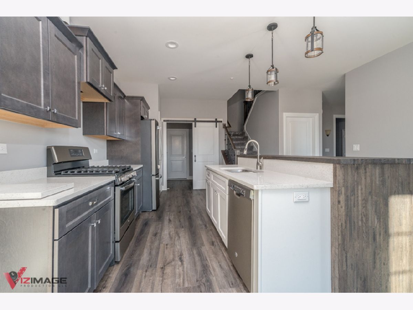
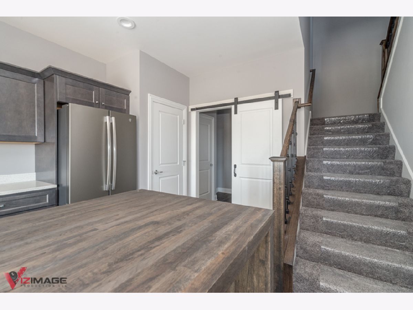
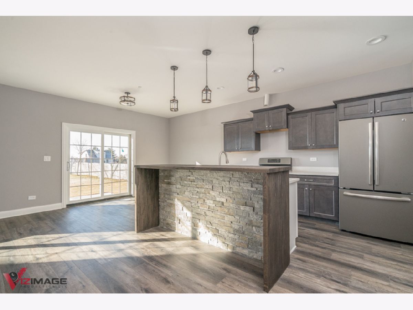
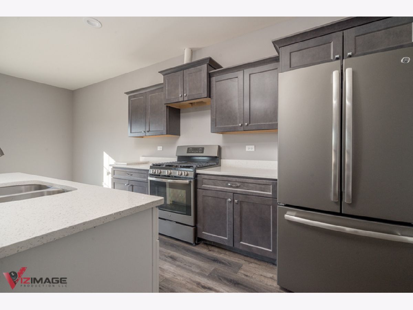
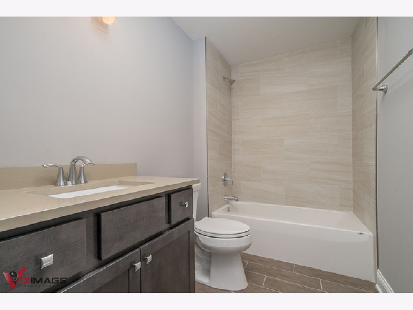
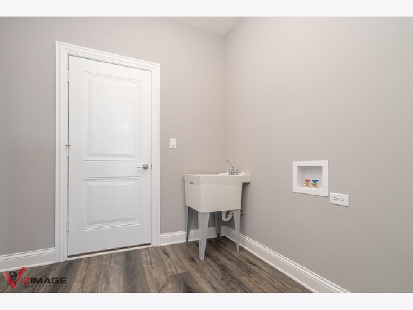
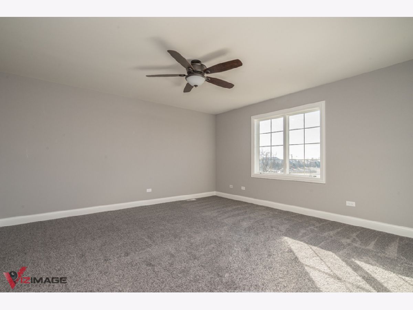
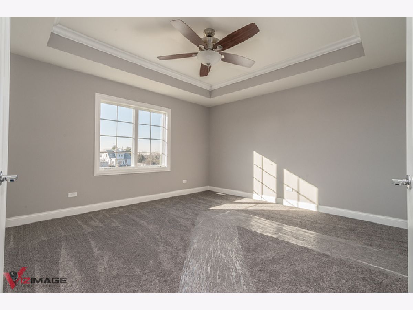
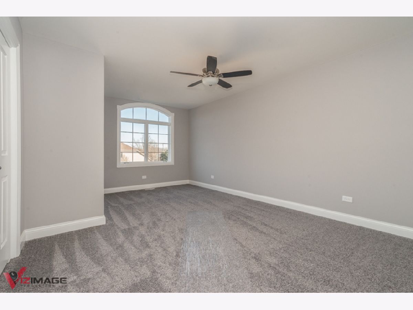
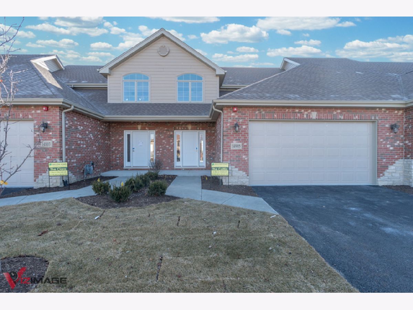
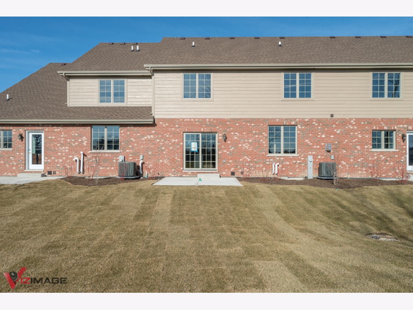
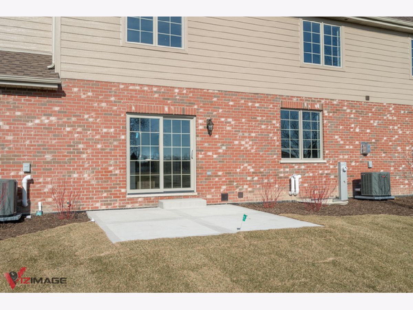
Room Specifics
Total Bedrooms: 3
Bedrooms Above Ground: 3
Bedrooms Below Ground: 0
Dimensions: —
Floor Type: Hardwood
Dimensions: —
Floor Type: Carpet
Full Bathrooms: 3
Bathroom Amenities: Separate Shower,Double Sink,Garden Tub,Soaking Tub
Bathroom in Basement: 0
Rooms: Foyer
Basement Description: Unfinished,Exterior Access
Other Specifics
| 2 | |
| Concrete Perimeter | |
| Concrete | |
| — | |
| Common Grounds,Landscaped | |
| 5600 | |
| — | |
| Full | |
| Vaulted/Cathedral Ceilings, Hardwood Floors, First Floor Laundry, Laundry Hook-Up in Unit, Storage | |
| Range, Microwave, Dishwasher, Refrigerator, Stainless Steel Appliance(s) | |
| Not in DB | |
| — | |
| — | |
| Park | |
| — |
Tax History
| Year | Property Taxes |
|---|
Contact Agent
Nearby Similar Homes
Nearby Sold Comparables
Contact Agent
Listing Provided By
Century 21 Affiliated

