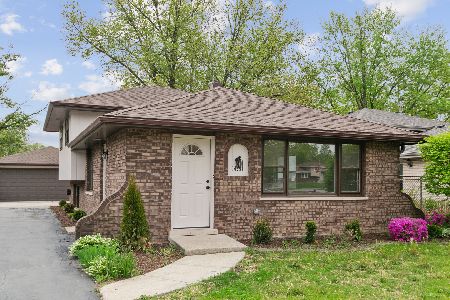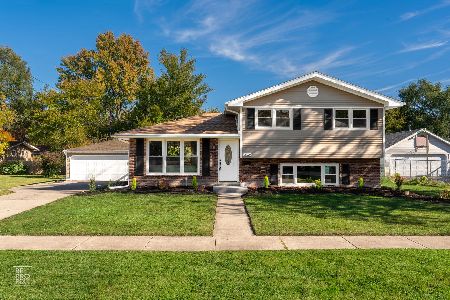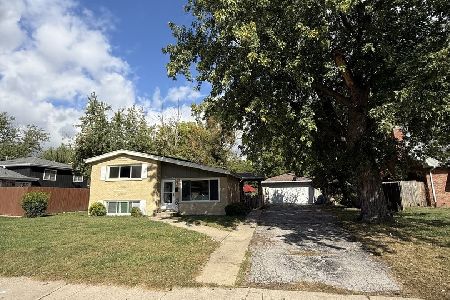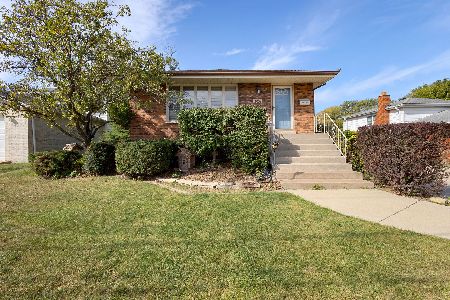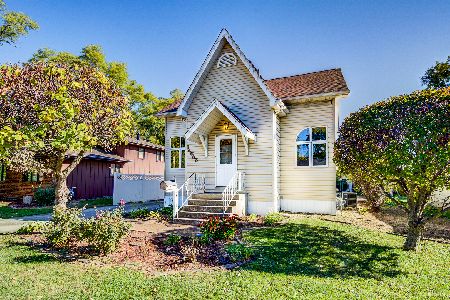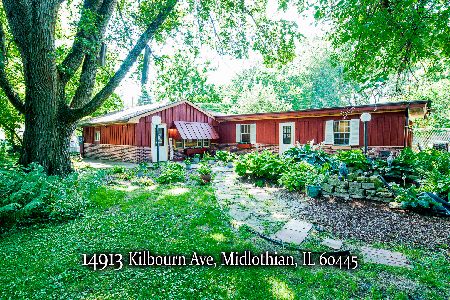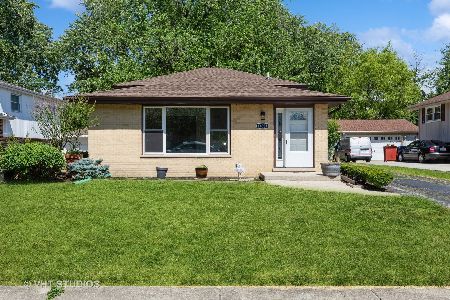14925 Kilbourne Avenue, Midlothian, Illinois 60445
$235,000
|
Sold
|
|
| Status: | Closed |
| Sqft: | 2,200 |
| Cost/Sqft: | $107 |
| Beds: | 3 |
| Baths: | 4 |
| Year Built: | 2001 |
| Property Taxes: | $5,816 |
| Days On Market: | 3776 |
| Lot Size: | 0,00 |
Description
Large Family/Contractor Home: *Has It All* Amazing Family/Possibly Related Living Home w/Chef's Kitchen,S/S App's Stay,Pantry+Bkfst Bar Overlks Grand Fam.Rm w/Awesome Views: 300' Deep Yard! Main Lvl Mstr w/Mstr Bath Suite! Formal DR & LR! Full Fin.Bsmt w/Theater Rm w/Power Screen/Projector, Full Bath & Bar Area! Unfin.Bonus Rm Over Attic-Poss 2 More Bds! Garage=Own Electric+Generator Outlet! Elect=Hot Tub/Pond/Shed/Swing! Also Electric Outlets Ran for Holiday Decorating on Exterior! There is a 2nd Lot Running to South w/Property w/2nd PIN#! Taxes were Protested & Reduced by Approx $800 for 2016! Some Personal Property Negotiable! Included Personal Property: Hot Tub, Projector/Screen, Swingset, Garage Cabinets, Ice Maker/Bottle Fridge, Surround Wiring.
Property Specifics
| Single Family | |
| — | |
| — | |
| 2001 | |
| Full | |
| — | |
| No | |
| — |
| Cook | |
| Midlothian Gardens | |
| 0 / Not Applicable | |
| None | |
| Lake Michigan | |
| Public Sewer | |
| 09013054 | |
| 28103120050000 |
Property History
| DATE: | EVENT: | PRICE: | SOURCE: |
|---|---|---|---|
| 27 Oct, 2015 | Sold | $235,000 | MRED MLS |
| 26 Aug, 2015 | Under contract | $235,000 | MRED MLS |
| 15 Aug, 2015 | Listed for sale | $235,000 | MRED MLS |
Room Specifics
Total Bedrooms: 4
Bedrooms Above Ground: 3
Bedrooms Below Ground: 1
Dimensions: —
Floor Type: Wood Laminate
Dimensions: —
Floor Type: Wood Laminate
Dimensions: —
Floor Type: Carpet
Full Bathrooms: 4
Bathroom Amenities: Whirlpool,Separate Shower,Double Sink
Bathroom in Basement: 1
Rooms: Theatre Room,Recreation Room
Basement Description: Finished,Bathroom Rough-In
Other Specifics
| 2 | |
| Block,Concrete Perimeter | |
| Asphalt,Concrete | |
| Deck, Porch, Hot Tub, Brick Paver Patio, Outdoor Fireplace | |
| Fenced Yard | |
| 100 X 300 | |
| Unfinished | |
| Full | |
| Hot Tub, Bar-Dry, First Floor Bedroom, In-Law Arrangement, First Floor Laundry, First Floor Full Bath | |
| Range, Microwave, Dishwasher, Refrigerator, Stainless Steel Appliance(s) | |
| Not in DB | |
| Sidewalks, Street Lights, Street Paved | |
| — | |
| — | |
| Wood Burning, Heatilator |
Tax History
| Year | Property Taxes |
|---|---|
| 2015 | $5,816 |
Contact Agent
Nearby Similar Homes
Nearby Sold Comparables
Contact Agent
Listing Provided By
RE/MAX Synergy

