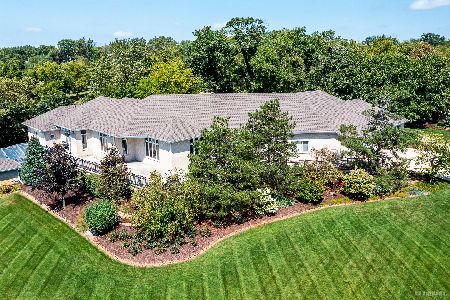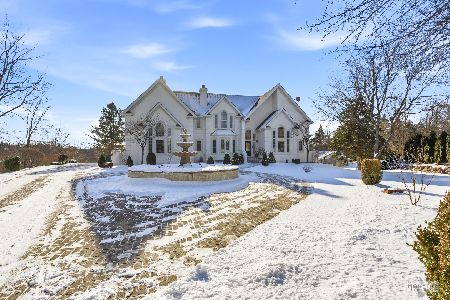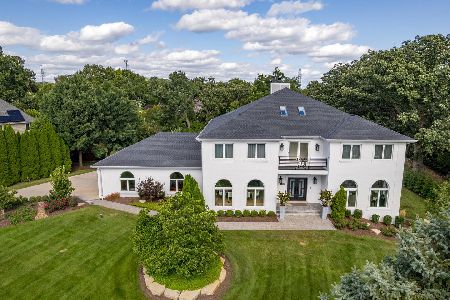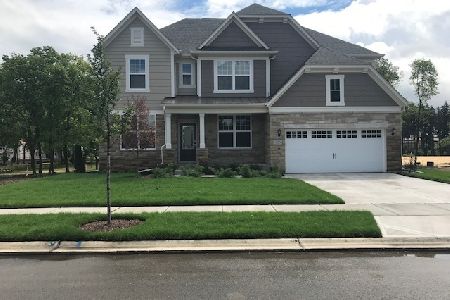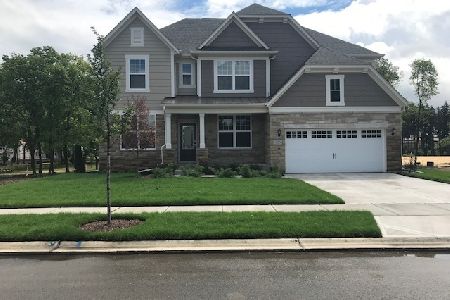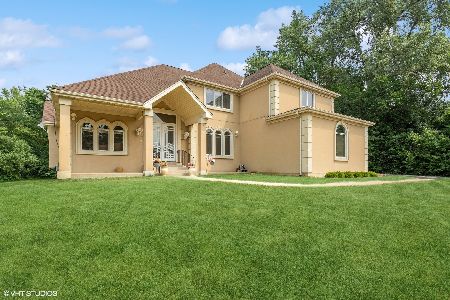14930 El Greco Street, Lemont, Illinois 60439
$632,400
|
Sold
|
|
| Status: | Closed |
| Sqft: | 4,186 |
| Cost/Sqft: | $155 |
| Beds: | 6 |
| Baths: | 5 |
| Year Built: | 1999 |
| Property Taxes: | $9,891 |
| Days On Market: | 3551 |
| Lot Size: | 0,95 |
Description
Nestled on almost an acre of verdant grounds! Custom residence offers unbelievable space on three finished levels. Impressive foyer opens to a residence featuring timeless decor with an emphasis on a neutral palette. Gourmet's dream kitchen with stainless steel appliances, walk in pantry, large island, granite counter tops and a large eating area. Formal dining room and living rooms. Beautiful master suite with private bathroom. Finished bonus room is ideal for home office or playroom. Spacious bedrooms with large closets. Finished WALK OUT lower level offers additional bedroom, vining, and storage space. Attached garage with ample storage. Large deck and patio areas overlooking picturesque grounds with mature trees and landscaping. Awesome location just minutes from shopping, dining, Metra, expressway access, parks, schools, and world renowned golf courses. Must see property and walk grounds to truly appreciate!
Property Specifics
| Single Family | |
| — | |
| Traditional | |
| 1999 | |
| Full,Walkout | |
| — | |
| No | |
| 0.95 |
| Cook | |
| Renaissance Valley | |
| 0 / Not Applicable | |
| None | |
| Private Well | |
| Septic-Mechanical | |
| 09250026 | |
| 22333040010000 |
Property History
| DATE: | EVENT: | PRICE: | SOURCE: |
|---|---|---|---|
| 12 Aug, 2016 | Sold | $632,400 | MRED MLS |
| 17 Jun, 2016 | Under contract | $650,000 | MRED MLS |
| 7 Jun, 2016 | Listed for sale | $650,000 | MRED MLS |
Room Specifics
Total Bedrooms: 6
Bedrooms Above Ground: 6
Bedrooms Below Ground: 0
Dimensions: —
Floor Type: Carpet
Dimensions: —
Floor Type: Wood Laminate
Dimensions: —
Floor Type: Carpet
Dimensions: —
Floor Type: —
Dimensions: —
Floor Type: —
Full Bathrooms: 5
Bathroom Amenities: Whirlpool,Separate Shower,Double Sink,Full Body Spray Shower
Bathroom in Basement: 1
Rooms: Bedroom 5,Bedroom 6,Office,Eating Area,Recreation Room,Game Room,Kitchen,Foyer
Basement Description: Finished,Exterior Access
Other Specifics
| 3 | |
| Concrete Perimeter | |
| Concrete | |
| Deck, Brick Paver Patio | |
| Corner Lot,Landscaped,Wooded | |
| 178 X 46 X 209 X 211 X 169 | |
| — | |
| Full | |
| Vaulted/Cathedral Ceilings, Bar-Wet, Hardwood Floors, First Floor Bedroom, First Floor Laundry, First Floor Full Bath | |
| Double Oven, Microwave, Dishwasher, Refrigerator, Bar Fridge, Washer, Dryer, Stainless Steel Appliance(s) | |
| Not in DB | |
| — | |
| — | |
| — | |
| Gas Starter |
Tax History
| Year | Property Taxes |
|---|---|
| 2016 | $9,891 |
Contact Agent
Nearby Similar Homes
Nearby Sold Comparables
Contact Agent
Listing Provided By
Realty Executives Elite

