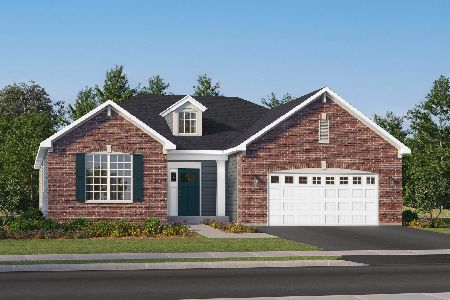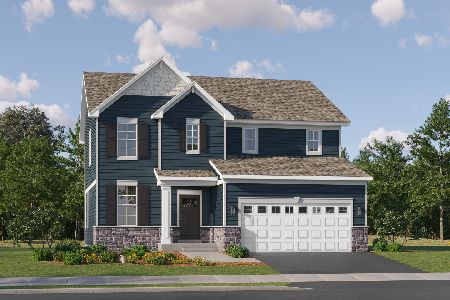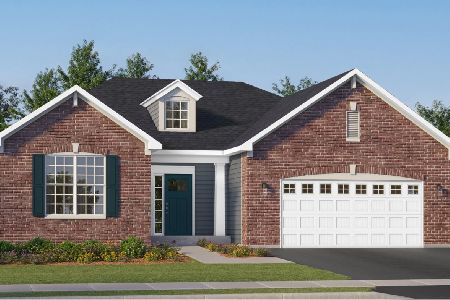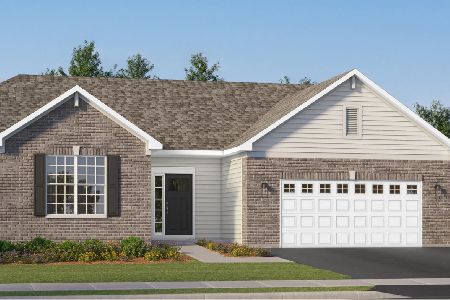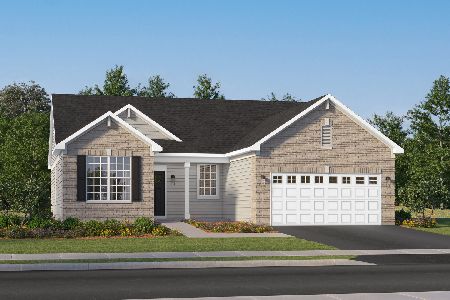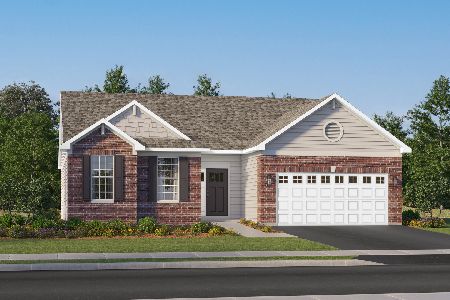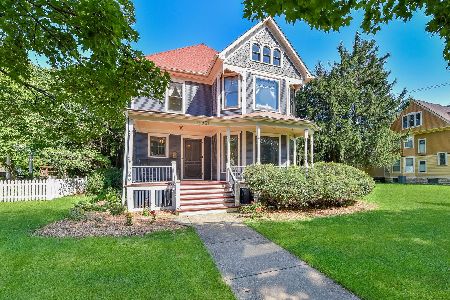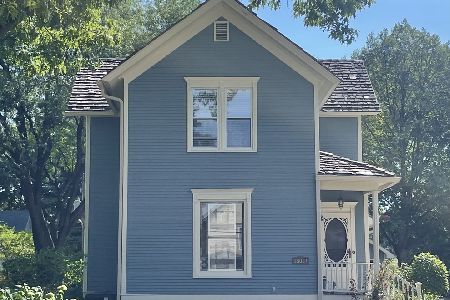14931 Bartlett Avenue, Plainfield, Illinois 60544
$480,000
|
Sold
|
|
| Status: | Closed |
| Sqft: | 3,146 |
| Cost/Sqft: | $157 |
| Beds: | 5 |
| Baths: | 4 |
| Year Built: | 1900 |
| Property Taxes: | $8,743 |
| Days On Market: | 2116 |
| Lot Size: | 0,33 |
Description
UPDATED HISTORIC BEAUTY. All modern conveniences while maintaining victorian integrity. High-end finishes & unique bonuses. Intricate woodwork & door hardware. 5 bed, 3 1/2 bath. Upscale kit. w/prof. appl., heated flr, orig. sink, bev. fridge, bfast bar, island, eating area & access to back. 1st flr full bath w/operable stained glass window, orig. marble sink & claw foot tub. 5th bed/den 1st flr. 2nd level: laundry w/heated flrs. & fold down iron bd., 4 bdrms, 2 baths-1 w/jetted tub & 1 J&J. New add. bdrm w/balcony & walk-in closet w/built-in dresser. Unfin. walk-up attic. Front & back staircases. Covered front & back porches, paver walkways w/bricks from North Central College. 3 car det. gar. across alley w/heated flrs & apron, 1/2 bth w/option to add shower, central vac, bike lift, dumb waiter/motorcycle lift, stairs to open loft w/kitchen & ladder to add'l loft. 2004 addition w/new windows & rest of home w/redone, historic storm windows. Bsmnt w/ext. access & 300 bottle wine room.
Property Specifics
| Single Family | |
| — | |
| Victorian | |
| 1900 | |
| Full,English | |
| — | |
| No | |
| 0.33 |
| Will | |
| — | |
| 0 / Not Applicable | |
| None | |
| Lake Michigan,Public | |
| Public Sewer | |
| 10682955 | |
| 0603103110060000 |
Nearby Schools
| NAME: | DISTRICT: | DISTANCE: | |
|---|---|---|---|
|
Grade School
Central Elementary School |
202 | — | |
|
Middle School
Indian Trail Middle School |
202 | Not in DB | |
|
High School
Plainfield Central High School |
202 | Not in DB | |
Property History
| DATE: | EVENT: | PRICE: | SOURCE: |
|---|---|---|---|
| 16 Jun, 2020 | Sold | $480,000 | MRED MLS |
| 27 Apr, 2020 | Under contract | $495,000 | MRED MLS |
| 3 Apr, 2020 | Listed for sale | $495,000 | MRED MLS |
| 5 Sep, 2025 | Sold | $555,500 | MRED MLS |
| 25 Aug, 2025 | Under contract | $525,000 | MRED MLS |
| 21 Aug, 2025 | Listed for sale | $525,000 | MRED MLS |
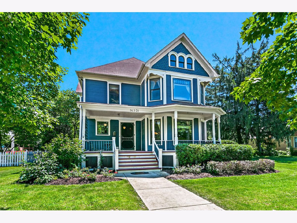
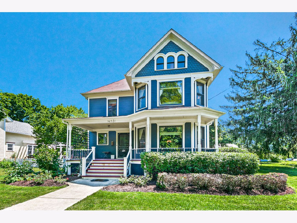
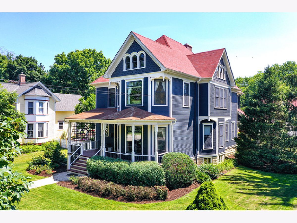
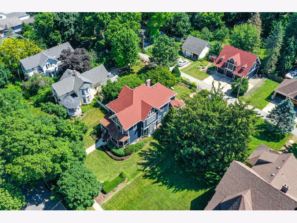
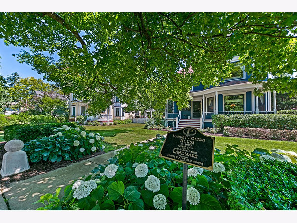
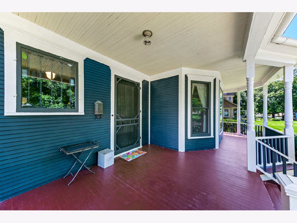
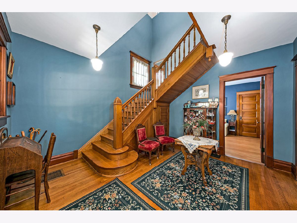
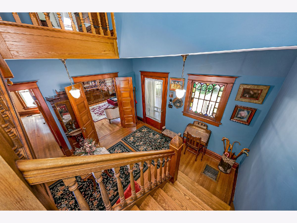
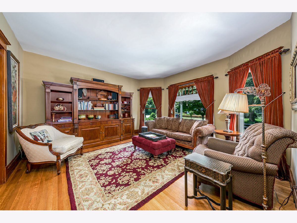
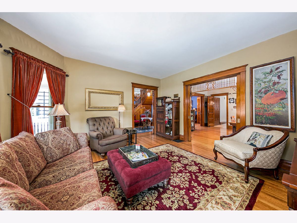
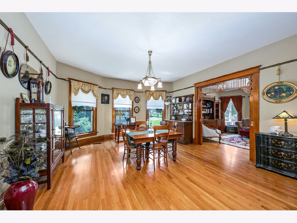
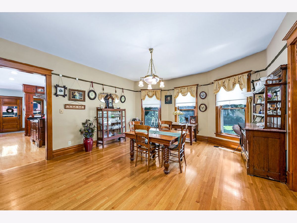
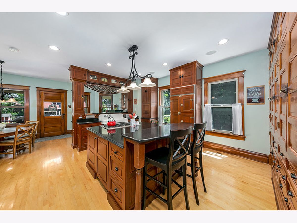
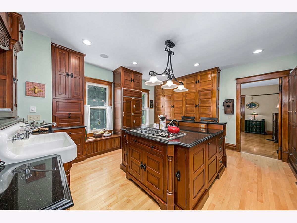
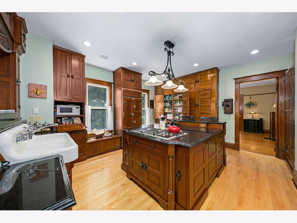
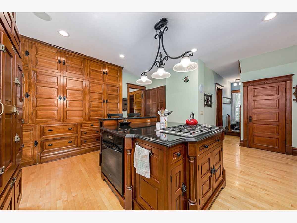
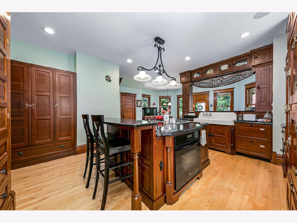
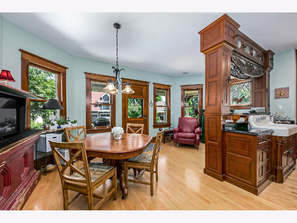
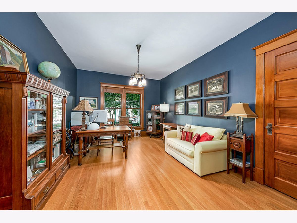
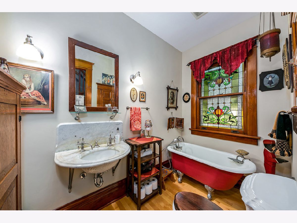
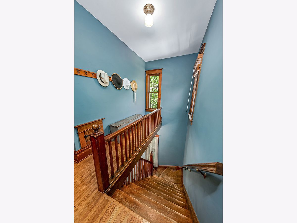
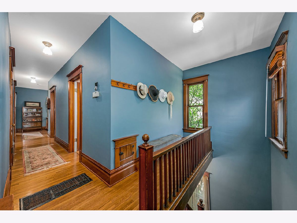
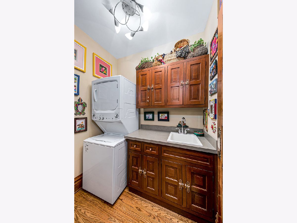
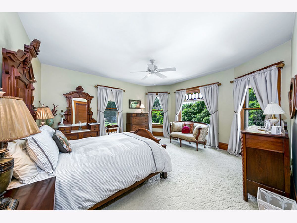
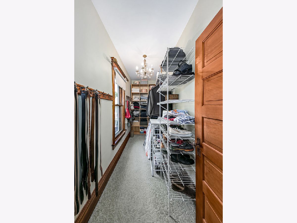
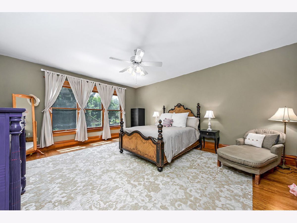
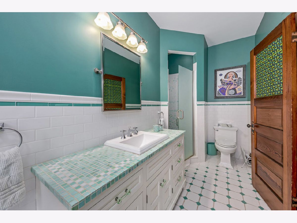
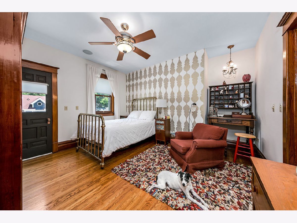
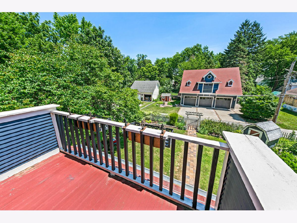
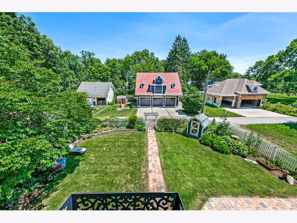
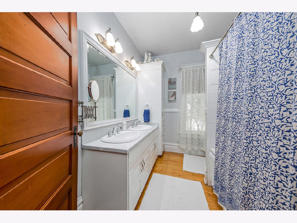
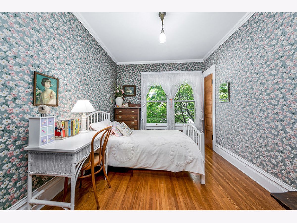
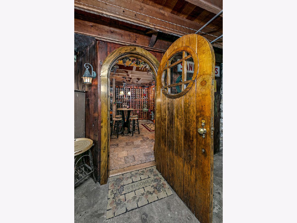
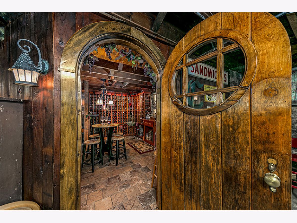
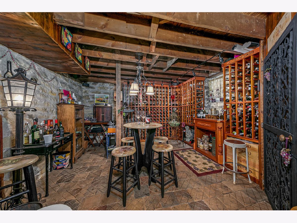
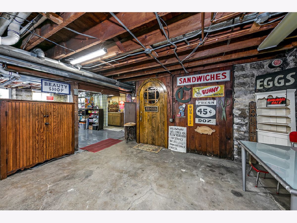
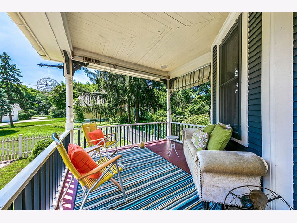
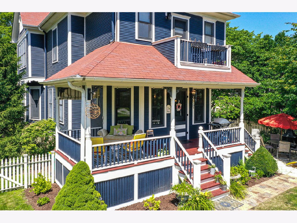
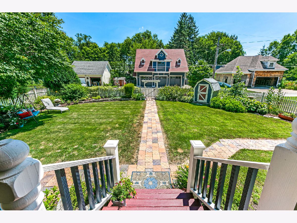
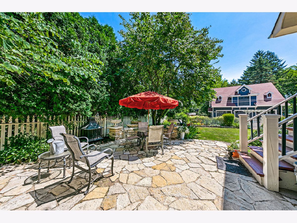
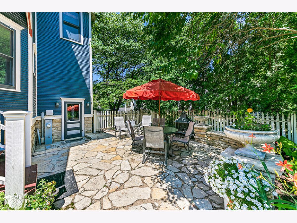
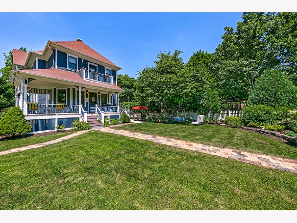
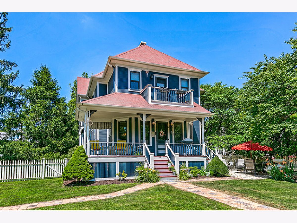
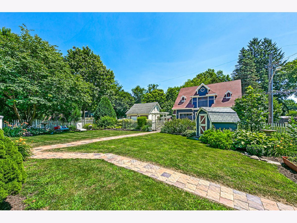
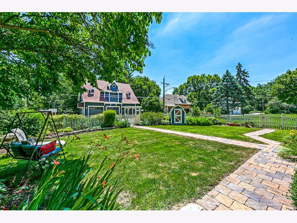
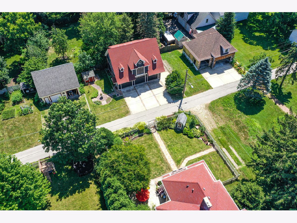
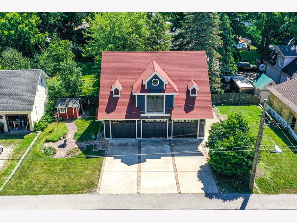
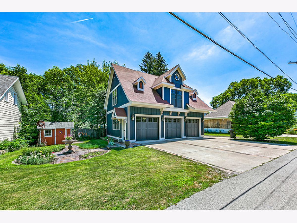
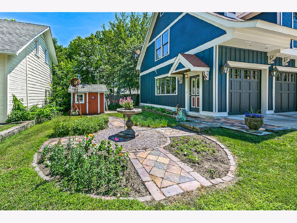
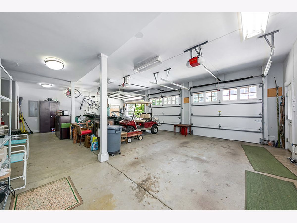
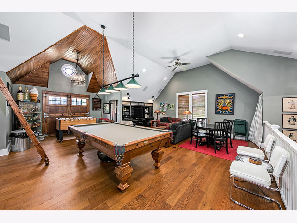
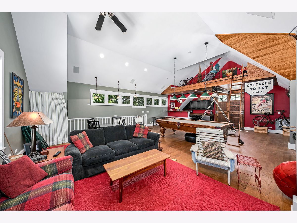
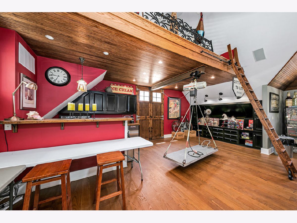
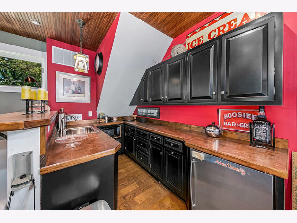
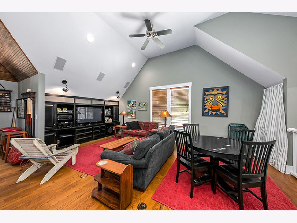
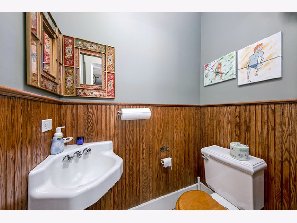
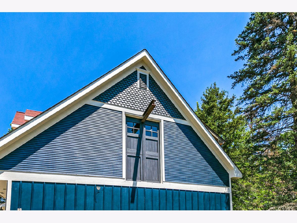
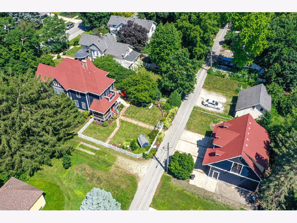
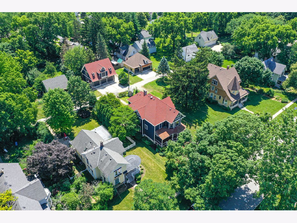
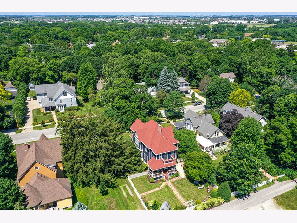
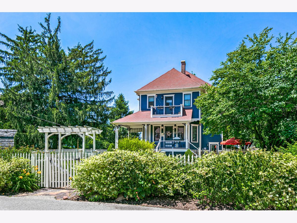
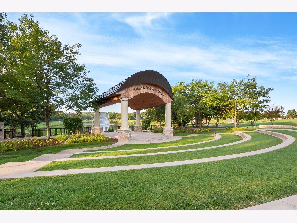
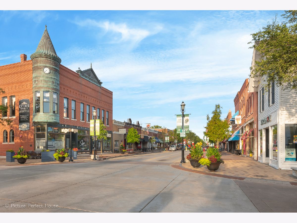
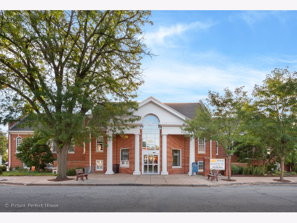
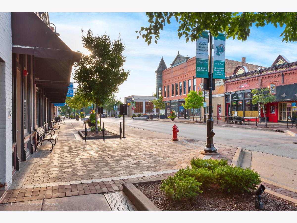
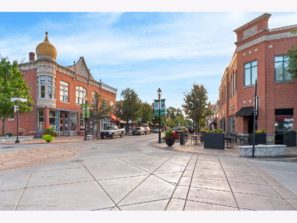
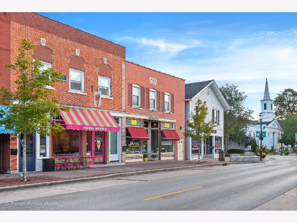
Room Specifics
Total Bedrooms: 5
Bedrooms Above Ground: 5
Bedrooms Below Ground: 0
Dimensions: —
Floor Type: Hardwood
Dimensions: —
Floor Type: Hardwood
Dimensions: —
Floor Type: Hardwood
Dimensions: —
Floor Type: —
Full Bathrooms: 4
Bathroom Amenities: Whirlpool,Double Sink
Bathroom in Basement: 0
Rooms: Bedroom 5,Eating Area,Foyer
Basement Description: Partially Finished,Crawl
Other Specifics
| 3 | |
| — | |
| Concrete,Off Alley,Heated | |
| Balcony, Patio, Porch | |
| Fenced Yard,Landscaped,Mature Trees | |
| 74X203 | |
| Full,Interior Stair | |
| None | |
| Hardwood Floors, Heated Floors, Second Floor Laundry, First Floor Full Bath, Built-in Features, Walk-In Closet(s) | |
| Range, Microwave, Dishwasher, High End Refrigerator, Washer, Dryer, Wine Refrigerator | |
| Not in DB | |
| Park, Sidewalks, Street Paved | |
| — | |
| — | |
| — |
Tax History
| Year | Property Taxes |
|---|---|
| 2020 | $8,743 |
| 2025 | $11,497 |
Contact Agent
Nearby Similar Homes
Nearby Sold Comparables
Contact Agent
Listing Provided By
RE/MAX Professionals Select

