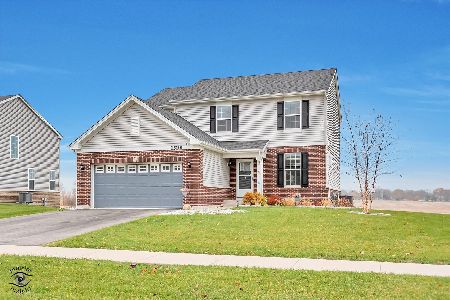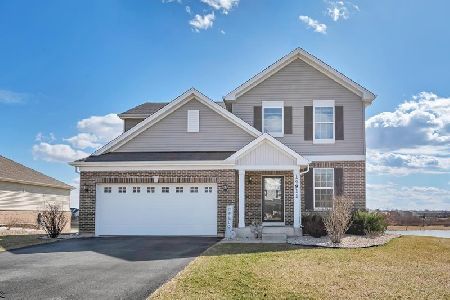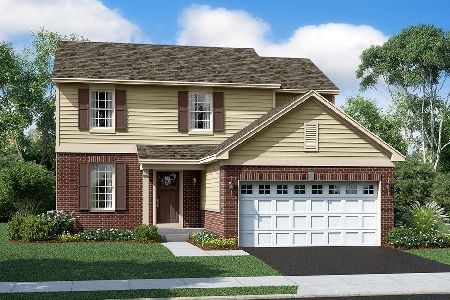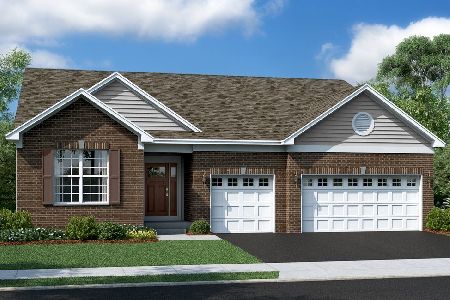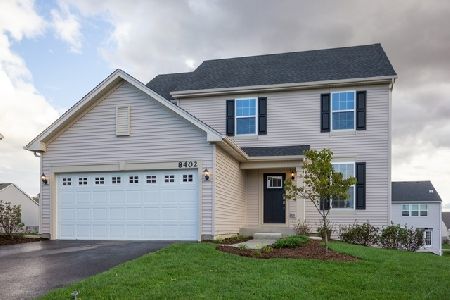14931 Carver Xing, Manhattan, Illinois 60442
$357,000
|
Sold
|
|
| Status: | Closed |
| Sqft: | 3,470 |
| Cost/Sqft: | $103 |
| Beds: | 4 |
| Baths: | 3 |
| Year Built: | 2009 |
| Property Taxes: | $9,231 |
| Days On Market: | 2322 |
| Lot Size: | 0,28 |
Description
Why wait to build? Like new former model with no SSA on stocked fishing lake in new Stonegate Subdivision. 3470 sq. ft. on largest lot w/ full walk-out basement. 4 large bedrooms w/ additional theater room on second floor. 18 ft. entrance with crystal chandelier, newer solid oak floors, 9 ft. ceilings, main floor office. Sun-filled gourmet kitchen, newer granite & appliances, center island, walk-in pantry, custom beer/wine refrigerator, patio doors that lead to new deck. Stunning window views of the lake makes you feel like you're on vacation! Master suite with 2 walk-in closets, jacuzzi tub, separate sinks & shower. Second floor laundry. Several rooms newly painted in neutral colors w/ new carpeting. Full basement w/ plumbing rough-in, tall ceilings w/ walk-out access to 6 person hot-tub & lake. Professionally landscaped w/ sprinkler system. Would cost over 400K to build new with all upgrades, great opportunity in new desirable subdivision. Lot 54.
Property Specifics
| Single Family | |
| — | |
| — | |
| 2009 | |
| Full,Walkout | |
| — | |
| Yes | |
| 0.28 |
| Will | |
| — | |
| — / Not Applicable | |
| None | |
| Public | |
| Public Sewer | |
| 10511377 | |
| 1412161010310000 |
Nearby Schools
| NAME: | DISTRICT: | DISTANCE: | |
|---|---|---|---|
|
Grade School
Wilson Creek School |
114 | — | |
|
Middle School
Manhattan Junior High School |
114 | Not in DB | |
|
High School
Lincoln-way West High School |
210 | Not in DB | |
Property History
| DATE: | EVENT: | PRICE: | SOURCE: |
|---|---|---|---|
| 4 Nov, 2019 | Sold | $357,000 | MRED MLS |
| 10 Oct, 2019 | Under contract | $359,000 | MRED MLS |
| — | Last price change | $365,000 | MRED MLS |
| 9 Sep, 2019 | Listed for sale | $369,899 | MRED MLS |
Room Specifics
Total Bedrooms: 4
Bedrooms Above Ground: 4
Bedrooms Below Ground: 0
Dimensions: —
Floor Type: Carpet
Dimensions: —
Floor Type: Carpet
Dimensions: —
Floor Type: Hardwood
Full Bathrooms: 3
Bathroom Amenities: Separate Shower
Bathroom in Basement: 0
Rooms: Foyer,Media Room,Study,Other Room
Basement Description: Unfinished
Other Specifics
| 3 | |
| — | |
| Asphalt | |
| — | |
| — | |
| 81 X 147 | |
| — | |
| Full | |
| Vaulted/Cathedral Ceilings, Hot Tub, Hardwood Floors, Second Floor Laundry, Walk-In Closet(s) | |
| Range, Dishwasher, High End Refrigerator, Stainless Steel Appliance(s), Wine Refrigerator | |
| Not in DB | |
| — | |
| — | |
| — | |
| Heatilator |
Tax History
| Year | Property Taxes |
|---|---|
| 2019 | $9,231 |
Contact Agent
Nearby Sold Comparables
Contact Agent
Listing Provided By
America's Finest Real Estate

