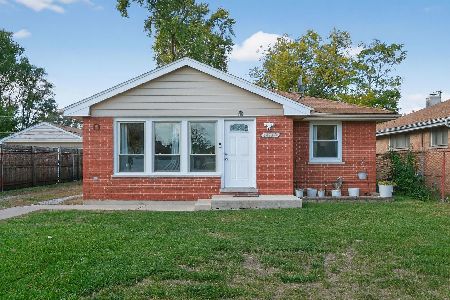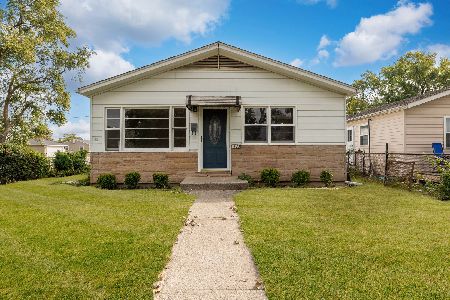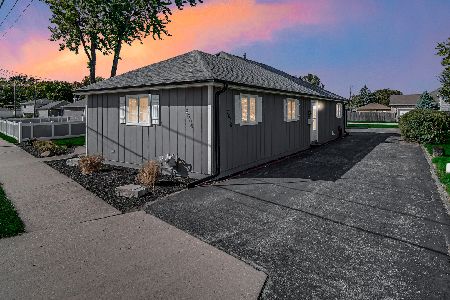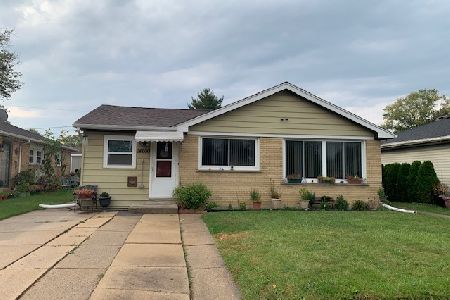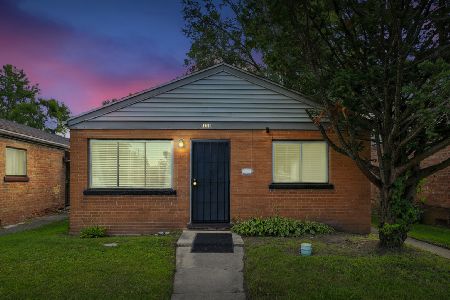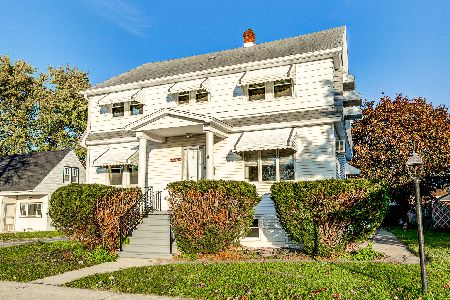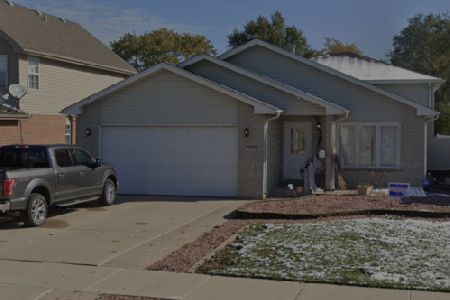14931 Harrison Avenue, Posen, Illinois 60469
$170,000
|
Sold
|
|
| Status: | Closed |
| Sqft: | 1,600 |
| Cost/Sqft: | $105 |
| Beds: | 3 |
| Baths: | 2 |
| Year Built: | 2002 |
| Property Taxes: | $4,895 |
| Days On Market: | 2294 |
| Lot Size: | 0,15 |
Description
Wow!Newer Construction 3 Bedroom,2 Bath Tri Level that has been Meticulously Maintained with Loads of Updates.Professionally Painted Interior; Sept 2019. New Carpet thru-out ;Sept 2019. Central Air and Furnace under 5 yrs. New Windows Throughout;3 Yrs. Three Spacious Bedrooms. Huge Open Living and Dining Room with Cathedral Ceilings and Flooded with Light. Upper Level Bath with Double Vanity and Jetted Tub.Eat In Kitchen with A Vaulted Ceiling & Abundance of Cabinetry. Lower Level Complete with Enormous Family Room and 2nd Bath. Nice Size Fenced Backyard with 2 Car Garage Perfect for Entertaining. Conveniently Located Minutes from I 57 and 294 for Commuters. Move -In Ready!
Property Specifics
| Single Family | |
| — | |
| Tri-Level | |
| 2002 | |
| None | |
| — | |
| No | |
| 0.15 |
| Cook | |
| — | |
| — / Not Applicable | |
| None | |
| Lake Michigan | |
| Public Sewer | |
| 10534894 | |
| 28124410400000 |
Property History
| DATE: | EVENT: | PRICE: | SOURCE: |
|---|---|---|---|
| 6 Dec, 2019 | Sold | $170,000 | MRED MLS |
| 8 Oct, 2019 | Under contract | $167,900 | MRED MLS |
| 1 Oct, 2019 | Listed for sale | $167,900 | MRED MLS |
Room Specifics
Total Bedrooms: 3
Bedrooms Above Ground: 3
Bedrooms Below Ground: 0
Dimensions: —
Floor Type: Carpet
Dimensions: —
Floor Type: Carpet
Full Bathrooms: 2
Bathroom Amenities: Double Sink
Bathroom in Basement: 0
Rooms: No additional rooms
Basement Description: None
Other Specifics
| 2 | |
| — | |
| — | |
| Patio | |
| Fenced Yard | |
| 50 X 130 | |
| — | |
| None | |
| — | |
| Range, Dishwasher, Refrigerator | |
| Not in DB | |
| Sidewalks, Street Lights | |
| — | |
| — | |
| — |
Tax History
| Year | Property Taxes |
|---|---|
| 2019 | $4,895 |
Contact Agent
Nearby Similar Homes
Nearby Sold Comparables
Contact Agent
Listing Provided By
RE/MAX Synergy

