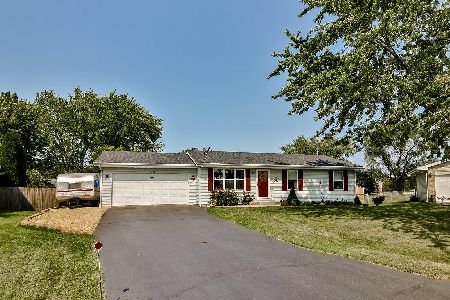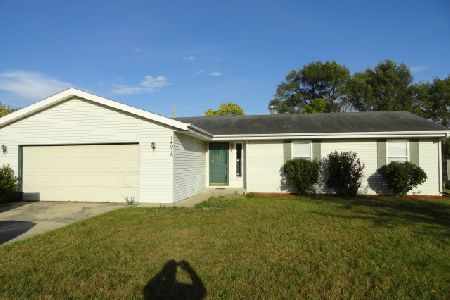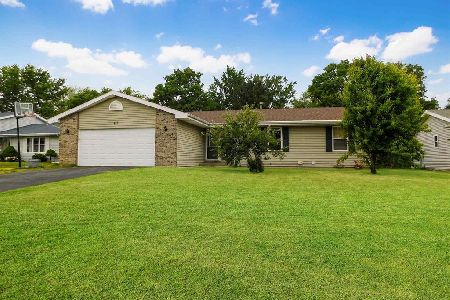14932 Misty Meadow Lane, South Beloit, Illinois 61080
$139,900
|
Sold
|
|
| Status: | Closed |
| Sqft: | 1,232 |
| Cost/Sqft: | $114 |
| Beds: | 4 |
| Baths: | 3 |
| Year Built: | 1996 |
| Property Taxes: | $3,060 |
| Days On Market: | 2538 |
| Lot Size: | 0,32 |
Description
Fantastic ranch on a corner lot! Everything you have been looking for, 4 bedrooms, 3 baths, and a heated 3 car garage. Main level includes laminate floors throughout entryway and living room, 3 bedrooms, 2 baths, newer vanity in master bath. Refinished kitchen cabinets, all appliances stay! Lower level has a large rec room, built in playhouse any kid will love, office space, third bathroom, and fourth bedroom. NEW furnace on 2/28/19. Lower level bedroom needs flooring and trim. Home warranty included!!
Property Specifics
| Single Family | |
| — | |
| — | |
| 1996 | |
| English | |
| — | |
| No | |
| 0.32 |
| Winnebago | |
| — | |
| 0 / Not Applicable | |
| None | |
| Public | |
| Public Sewer | |
| 10268411 | |
| 0407429005 |
Property History
| DATE: | EVENT: | PRICE: | SOURCE: |
|---|---|---|---|
| 12 Apr, 2019 | Sold | $139,900 | MRED MLS |
| 4 Mar, 2019 | Under contract | $139,900 | MRED MLS |
| 8 Feb, 2019 | Listed for sale | $139,900 | MRED MLS |
Room Specifics
Total Bedrooms: 4
Bedrooms Above Ground: 4
Bedrooms Below Ground: 0
Dimensions: —
Floor Type: —
Dimensions: —
Floor Type: —
Dimensions: —
Floor Type: —
Full Bathrooms: 3
Bathroom Amenities: —
Bathroom in Basement: 1
Rooms: Office,Recreation Room
Basement Description: Partially Finished
Other Specifics
| 3 | |
| — | |
| — | |
| — | |
| — | |
| 105.10,105.10,120,120 | |
| — | |
| Full | |
| — | |
| — | |
| Not in DB | |
| — | |
| — | |
| — | |
| — |
Tax History
| Year | Property Taxes |
|---|---|
| 2019 | $3,060 |
Contact Agent
Nearby Similar Homes
Nearby Sold Comparables
Contact Agent
Listing Provided By
Century 21 Affiliated






