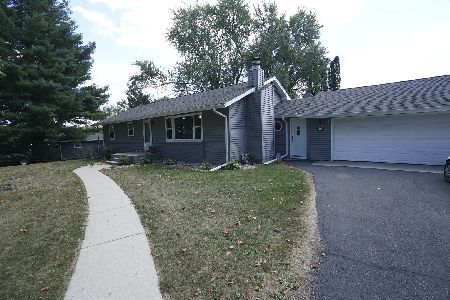1494 Marberly Drive, Rockford, Illinois 61103
$498,900
|
Sold
|
|
| Status: | Closed |
| Sqft: | 4,050 |
| Cost/Sqft: | $121 |
| Beds: | 5 |
| Baths: | 3 |
| Year Built: | 1992 |
| Property Taxes: | $8,919 |
| Days On Market: | 1032 |
| Lot Size: | 7,28 |
Description
Gorgeous, custom built 5 bedroom, 3 bath home is a great country location! Very private, wooded retreat sitting on over 7 acres. Zoned AG with low Owen Township tax rate. County taxes and Hononegah School District makes this house ideal for country living yet close to shopping and schools. Over 4,000 sqft of custom quality living space featuring a partially finished walkout basement and a loft overlooking the living room. On the main floor is the spacious Master Suite with dreamy walk-in closet and large, heated bathroom floors, modern soaking tub for a real spa experience right in your own home! A second bedroom, full bath, and laundry room are also on the main floor. Huge kitchen with stainless steel appliances and countertop space galore! The inviting living room looking out into the woods is the perfect place to cozy up with the fireplace AND nature! Maintenance free decks off of the Master bedroom and kitchen. Go down to the lower level to the big family room with fireplace & walkout, 3 additional bedrooms, full bath, and plenty of storage space. 6 panel doors throughout the home. 2 furnaces and 2 C/A units, 1 for each floor. Pellet burner for supplemental heat through garage and main level. UV light filtration system/reverse osmosis system. All new well 2017, well pump 2022.
Property Specifics
| Single Family | |
| — | |
| — | |
| 1992 | |
| — | |
| — | |
| No | |
| 7.28 |
| Winnebago | |
| — | |
| — / Not Applicable | |
| — | |
| — | |
| — | |
| 11749861 | |
| 0712251002 |
Nearby Schools
| NAME: | DISTRICT: | DISTANCE: | |
|---|---|---|---|
|
Grade School
Rockton/whitman Post Elementary |
140 | — | |
|
Middle School
Stephen Mack Middle School |
140 | Not in DB | |
|
High School
Hononegah High School |
207 | Not in DB | |
Property History
| DATE: | EVENT: | PRICE: | SOURCE: |
|---|---|---|---|
| 14 Jul, 2023 | Sold | $498,900 | MRED MLS |
| 9 Jun, 2023 | Under contract | $489,900 | MRED MLS |
| 1 Apr, 2023 | Listed for sale | $489,900 | MRED MLS |
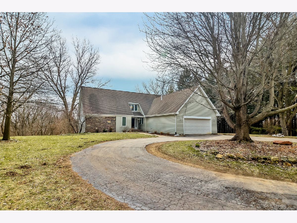
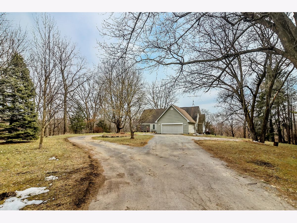
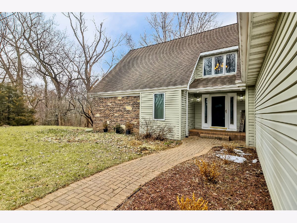
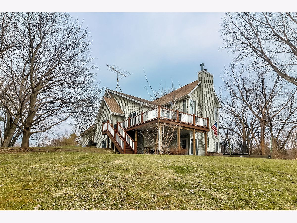
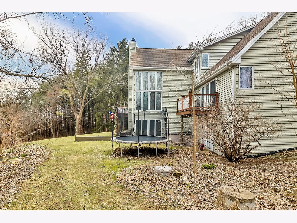
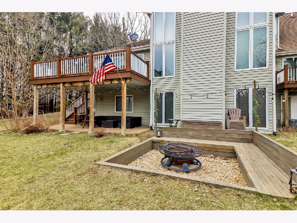
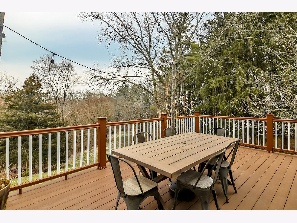
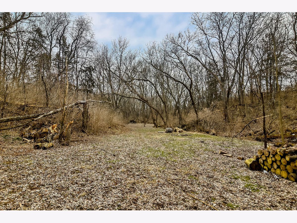
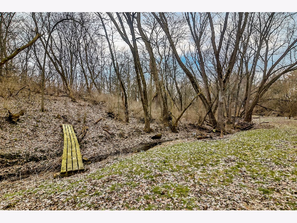
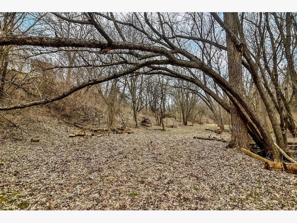
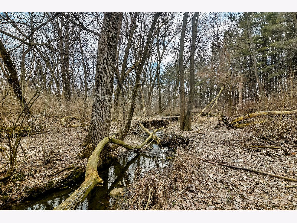
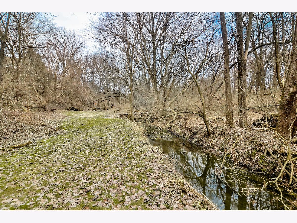
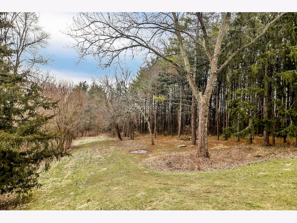
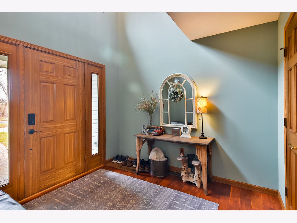
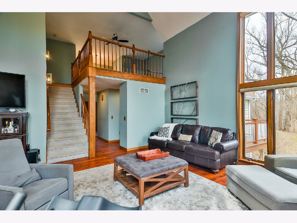
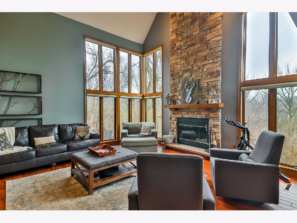
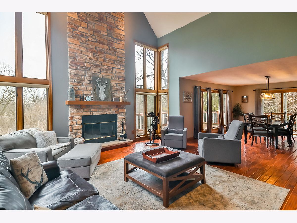
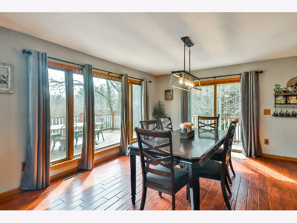
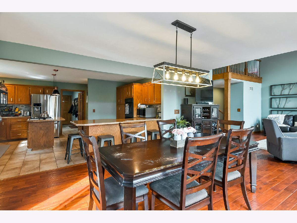
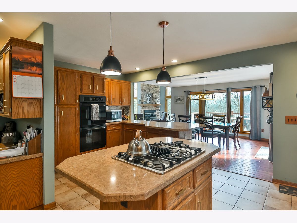
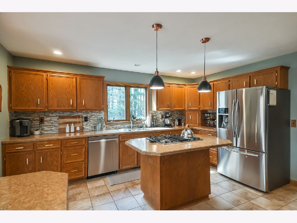
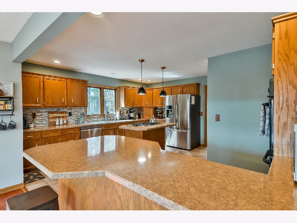
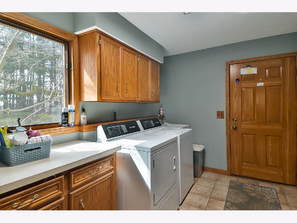
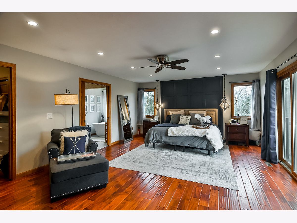
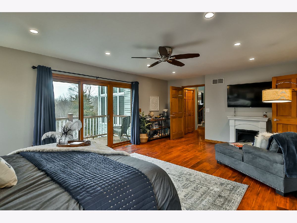
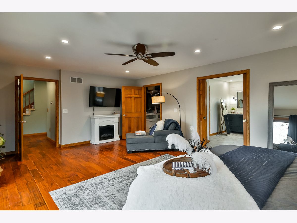
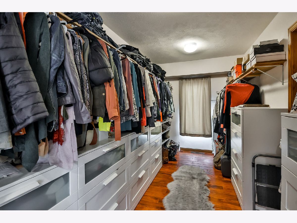
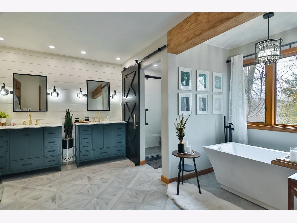
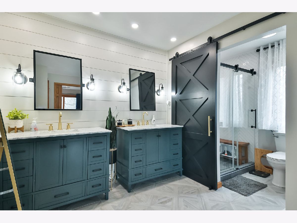
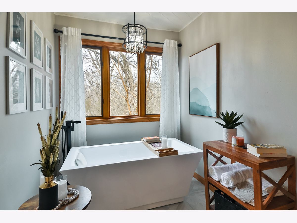
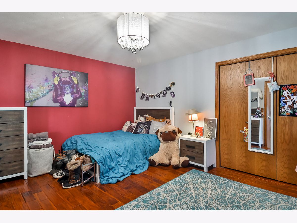
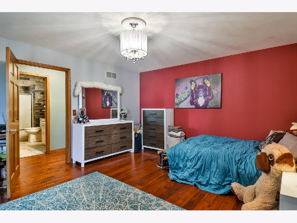
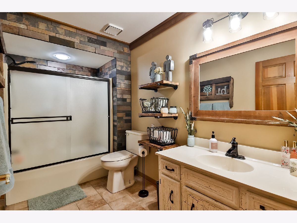
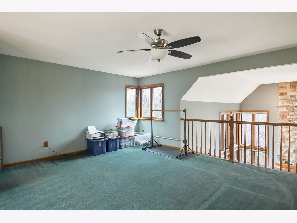
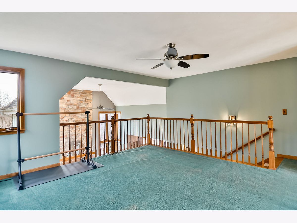
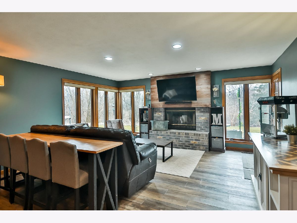
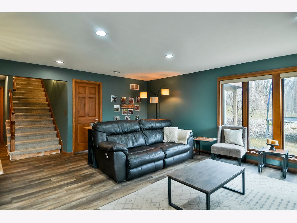
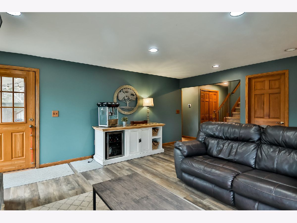
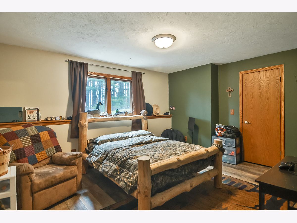
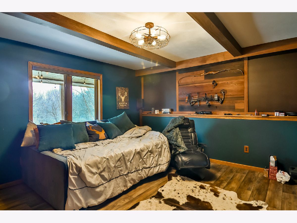
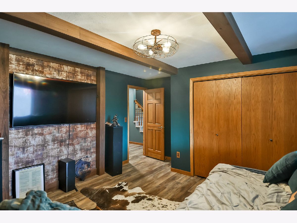
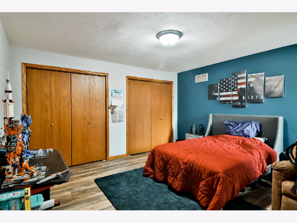
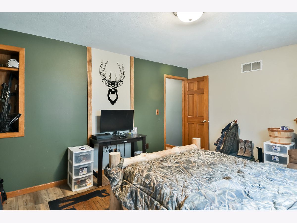
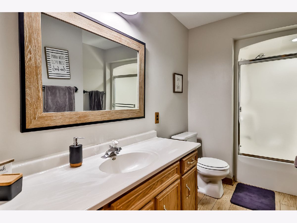
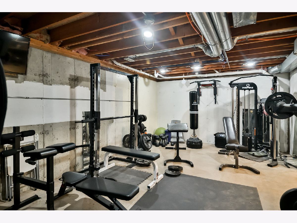
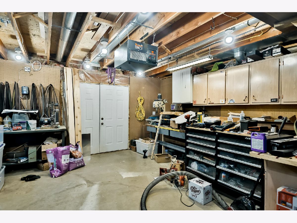
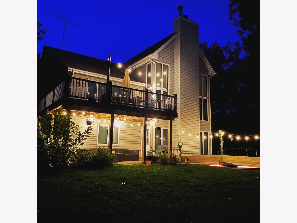
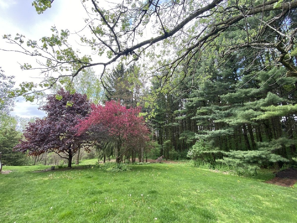
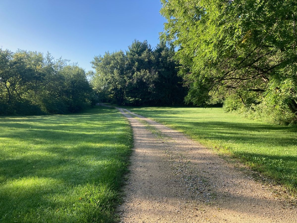
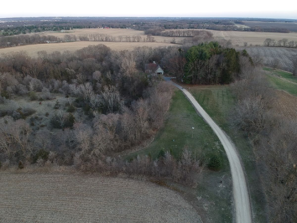
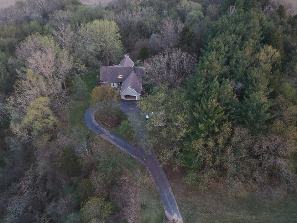
Room Specifics
Total Bedrooms: 5
Bedrooms Above Ground: 5
Bedrooms Below Ground: 0
Dimensions: —
Floor Type: —
Dimensions: —
Floor Type: —
Dimensions: —
Floor Type: —
Dimensions: —
Floor Type: —
Full Bathrooms: 3
Bathroom Amenities: —
Bathroom in Basement: 1
Rooms: —
Basement Description: Partially Finished
Other Specifics
| 2.5 | |
| — | |
| — | |
| — | |
| — | |
| 660X1283.43X330 | |
| — | |
| — | |
| — | |
| — | |
| Not in DB | |
| — | |
| — | |
| — | |
| — |
Tax History
| Year | Property Taxes |
|---|---|
| 2023 | $8,919 |
Contact Agent
Nearby Similar Homes
Nearby Sold Comparables
Contact Agent
Listing Provided By
Black Castle Properties

