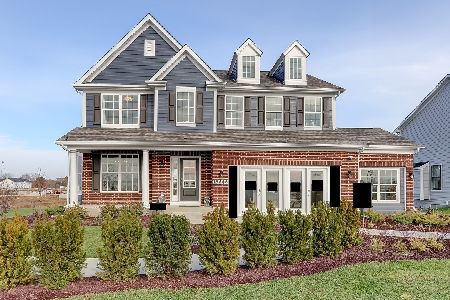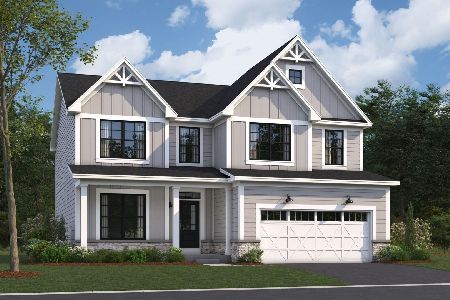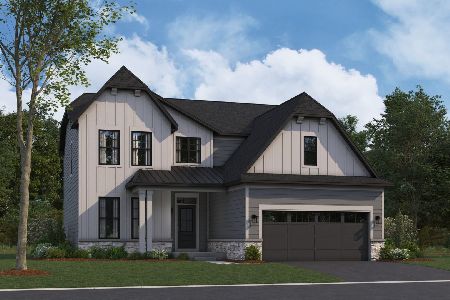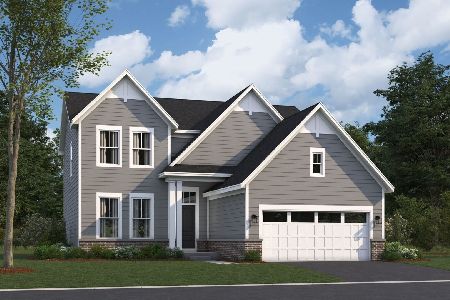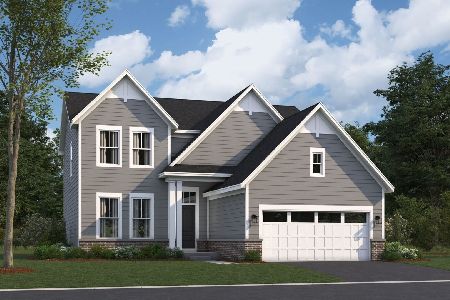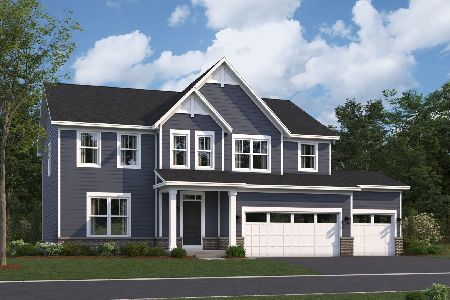14947 Austin Drive, Lockport, Illinois 60441
$410,000
|
Sold
|
|
| Status: | Closed |
| Sqft: | 2,900 |
| Cost/Sqft: | $143 |
| Beds: | 4 |
| Baths: | 3 |
| Year Built: | 2006 |
| Property Taxes: | $11,351 |
| Days On Market: | 1830 |
| Lot Size: | 0,00 |
Description
Fabulous Cedar Ridge 4 bedroom two-and-a-half bath custom 2 story on premium scenic lot! Amazing arched entry into the pilred two-story foyer with hardwood floor, palladium window and crown molding! Spacious kitchen includes hardwood flooring, Corian type counters, stainless steel appliances, maple cabinets, subway tile backsplash, Center Island, built in desk area, large eating area and pantry! Flowing family room with custom paneled fireplace, three panel window and 9-foot ceiling! Formal living and dining rooms with three panel window, pillared entry and 9-foot ceiling! Enormous master bedroom with cathedral ceiling, triple windows overlooking the scenic yard and ceiling fan! Luxury master bath suite includes whirlpool, separate shower, dual vanities and two walk-in closets! 3 Additional second level bedrooms and full guest bath including dual sinks! Much desired main level study! Main level laundry! Main level powder room with pedestal sink! Full basement with roughed in bath and elevated ceiling! Three car heated garage with epoxy floor and service door! Full Dry Bar! High-efficiency furnace with humidifier! High efficiency 75 gallon water heater! 200-amp service! Amazing professionally landscaped lot with fenced yard and sprinkler system! White 3 panel doors and trim through out! New roof! New water heater and more!
Property Specifics
| Single Family | |
| — | |
| Contemporary | |
| 2006 | |
| Full | |
| — | |
| No | |
| — |
| Will | |
| Cedar Ridge | |
| 189 / Quarterly | |
| Insurance | |
| Public | |
| Public Sewer | |
| 10972245 | |
| 1605281090210000 |
Nearby Schools
| NAME: | DISTRICT: | DISTANCE: | |
|---|---|---|---|
|
High School
Lockport Township High School |
205 | Not in DB | |
Property History
| DATE: | EVENT: | PRICE: | SOURCE: |
|---|---|---|---|
| 15 Mar, 2021 | Sold | $410,000 | MRED MLS |
| 22 Jan, 2021 | Under contract | $415,000 | MRED MLS |
| 17 Jan, 2021 | Listed for sale | $415,000 | MRED MLS |
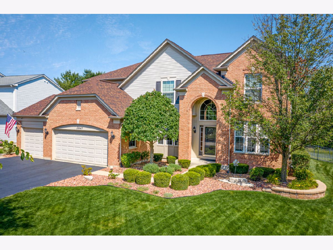
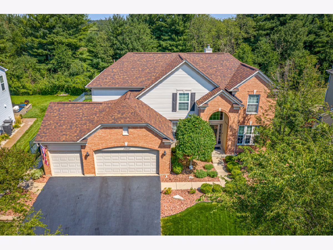
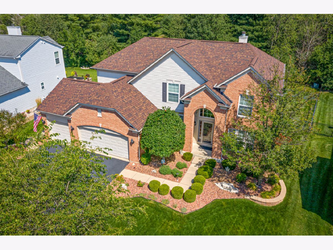
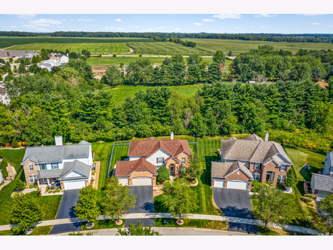
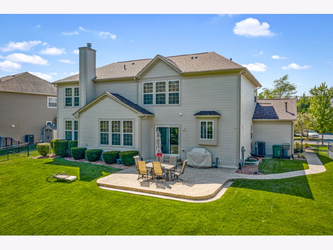
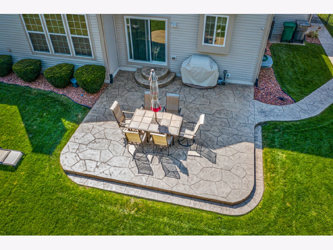
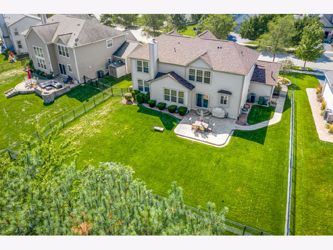
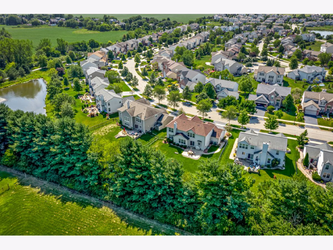
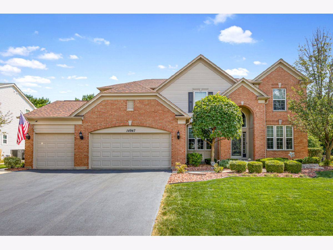
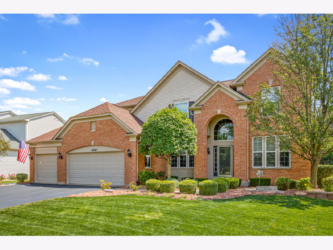
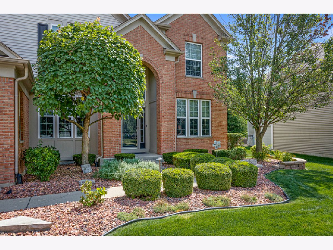
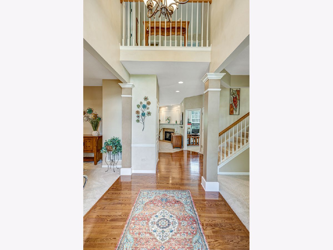
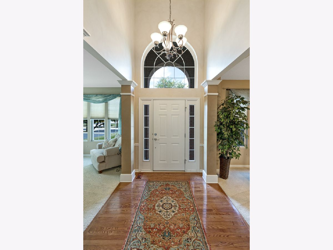
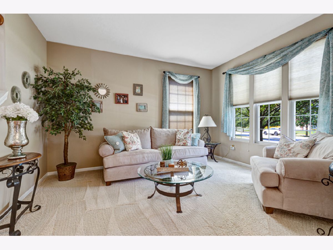
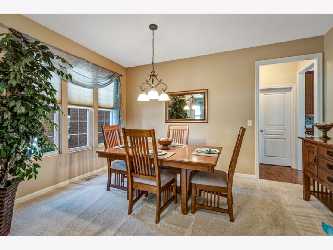
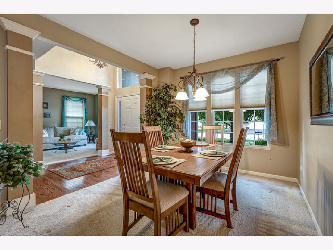
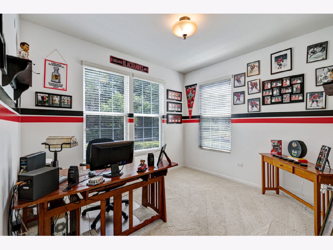
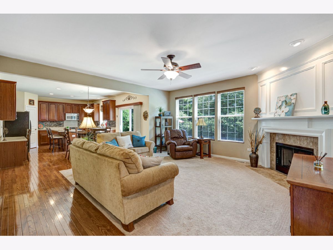
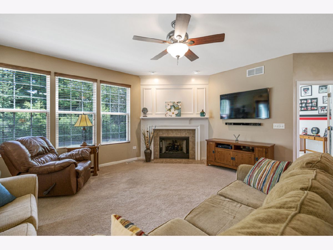
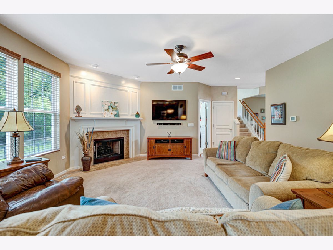
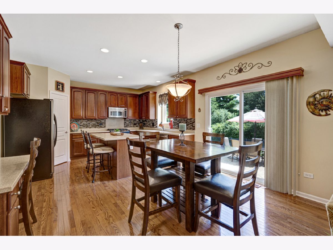
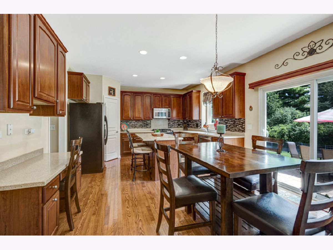
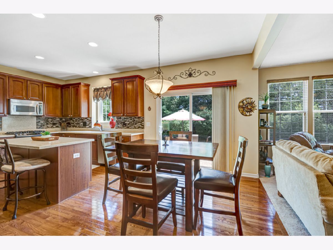
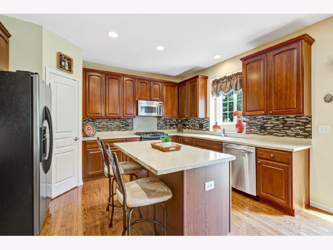
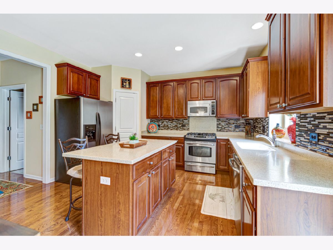
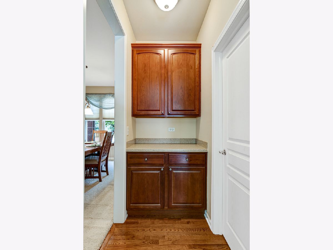
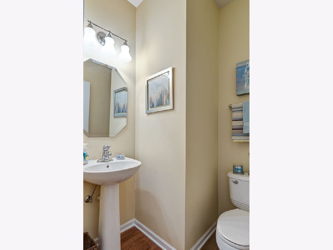
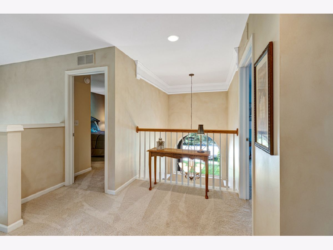
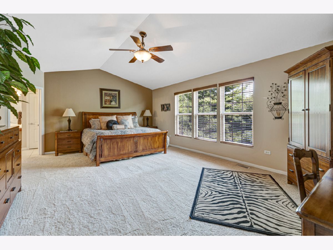
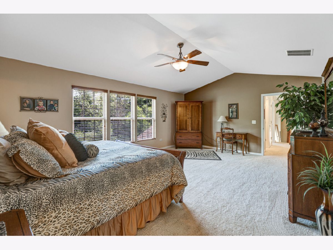
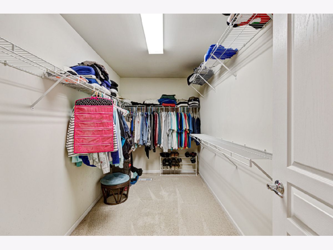
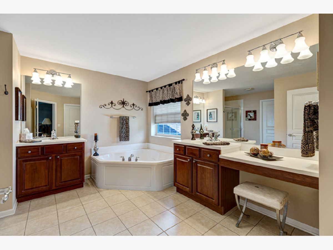
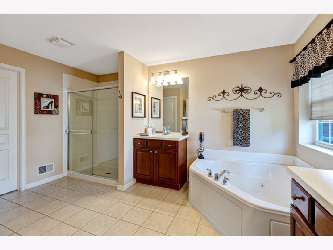
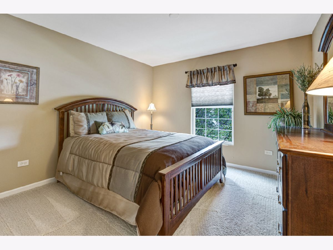
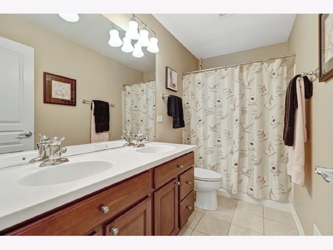
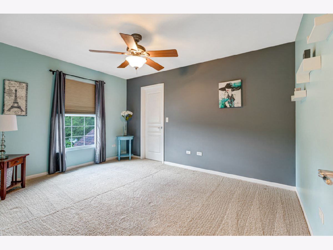
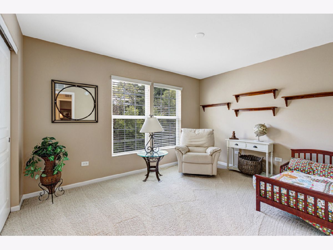
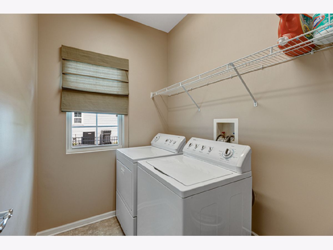
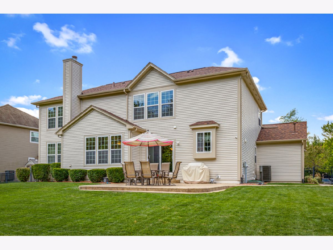
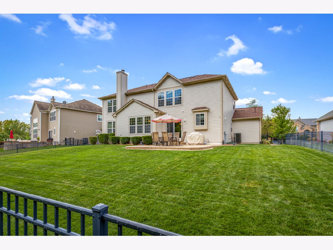
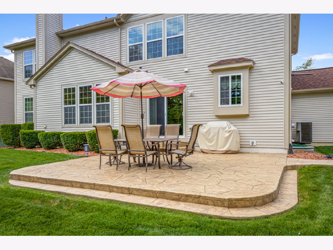
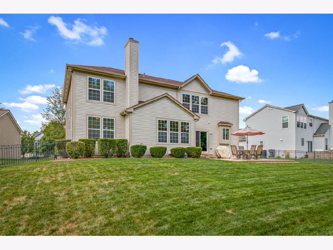
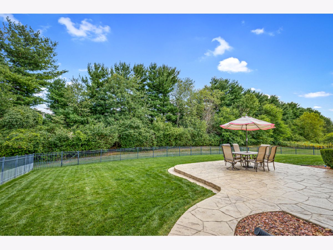
Room Specifics
Total Bedrooms: 4
Bedrooms Above Ground: 4
Bedrooms Below Ground: 0
Dimensions: —
Floor Type: Carpet
Dimensions: —
Floor Type: Carpet
Dimensions: —
Floor Type: Carpet
Full Bathrooms: 3
Bathroom Amenities: Whirlpool,Separate Shower,Double Sink
Bathroom in Basement: 0
Rooms: Study,Foyer
Basement Description: Unfinished,Bathroom Rough-In
Other Specifics
| 3 | |
| Concrete Perimeter | |
| Asphalt | |
| Patio, Storms/Screens | |
| Fenced Yard,Landscaped | |
| 68 X 154 X 100 X 138 | |
| — | |
| Full | |
| Vaulted/Cathedral Ceilings, Hardwood Floors, Second Floor Laundry, Built-in Features, Walk-In Closet(s) | |
| Range, Microwave, Dishwasher, Refrigerator, Washer, Dryer, Disposal, Stainless Steel Appliance(s) | |
| Not in DB | |
| Park, Curbs, Sidewalks, Street Lights, Street Paved | |
| — | |
| — | |
| — |
Tax History
| Year | Property Taxes |
|---|---|
| 2021 | $11,351 |
Contact Agent
Nearby Similar Homes
Nearby Sold Comparables
Contact Agent
Listing Provided By
Murphy Real Estate Grp

