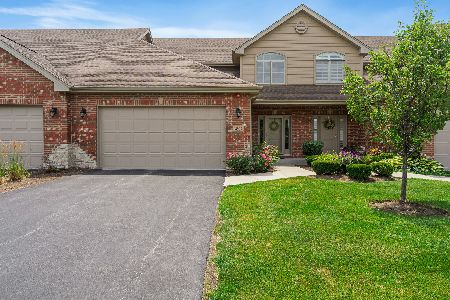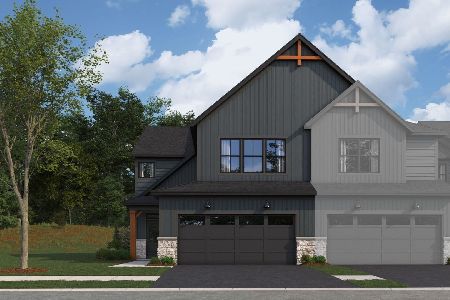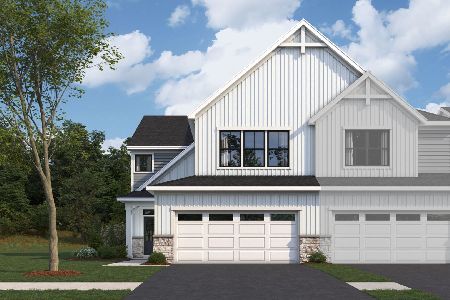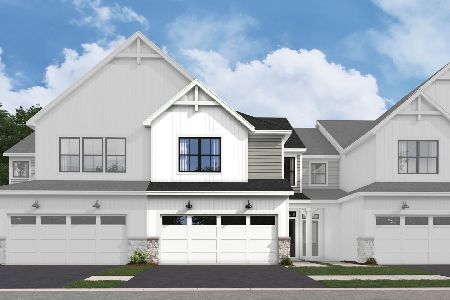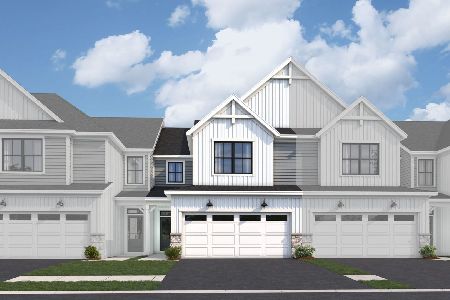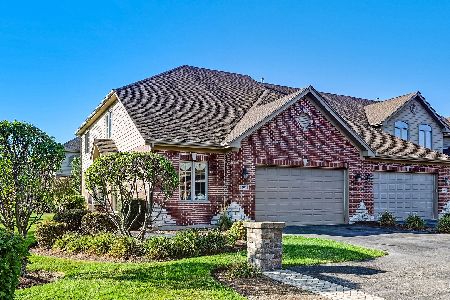14947 Preserve Drive, Lockport, Illinois 60441
$266,500
|
Sold
|
|
| Status: | Closed |
| Sqft: | 1,988 |
| Cost/Sqft: | $136 |
| Beds: | 3 |
| Baths: | 3 |
| Year Built: | 2007 |
| Property Taxes: | $6,034 |
| Days On Market: | 2820 |
| Lot Size: | 0,00 |
Description
Welcome To Hawthorn Preserve - One Of Lockport's Newest & Most Exclusive Luxury Townhouse Community! All Brick Townhome Offers A Great Floor Plan and Fresh Paint Throughout. 2 Story Living Room with So Much Natural Sunlight and Brand New Laminate Mocha Floors. Fabulous Kitchen with Eat In Area, Tile Backsplash, Silestone Counters and Sliding Glass Door to Huge Deck. Main Floor Master Suite with Luxury Bath & His/Her Closets, Laundry Room and 1/2 Bath. Wide Staircase with Wrought Iron Spindles, Plush New Carpet Leads you to a Spacious Loft That Can Easily Be Used as a Family Room, All New Carpet in Bedroom 2 & 3, Plus Full Bath with Ceramic Tile. Appointed with Chic Sophistication, This Townhome Boasts Many Standard Upgrades Including: 9' Ceiling Main Level, 9' Ceiling In Basement, 2 Car Garage, Main Level Laundry with Sink, Maintenance Free Exterior! Unfinished Basement Is Your Perfect Canvas and Adds an Additional 980 Square Feet. See it Before it's GONE!
Property Specifics
| Condos/Townhomes | |
| 2 | |
| — | |
| 2007 | |
| Partial | |
| — | |
| No | |
| — |
| Will | |
| Hawthorne Preserves | |
| 190 / Monthly | |
| Insurance,Exterior Maintenance,Lawn Care,Snow Removal,Other | |
| Community Well | |
| Public Sewer | |
| 09935037 | |
| 1104124060261003 |
Nearby Schools
| NAME: | DISTRICT: | DISTANCE: | |
|---|---|---|---|
|
Middle School
Oak Prairie Junior High School |
92 | Not in DB | |
|
High School
Lockport Township High School |
205 | Not in DB | |
Property History
| DATE: | EVENT: | PRICE: | SOURCE: |
|---|---|---|---|
| 18 Jul, 2018 | Sold | $266,500 | MRED MLS |
| 3 May, 2018 | Under contract | $269,900 | MRED MLS |
| 1 May, 2018 | Listed for sale | $269,900 | MRED MLS |
Room Specifics
Total Bedrooms: 3
Bedrooms Above Ground: 3
Bedrooms Below Ground: 0
Dimensions: —
Floor Type: Carpet
Dimensions: —
Floor Type: Carpet
Full Bathrooms: 3
Bathroom Amenities: Double Sink
Bathroom in Basement: 0
Rooms: No additional rooms
Basement Description: Unfinished
Other Specifics
| 2 | |
| Concrete Perimeter | |
| Asphalt | |
| Deck | |
| Landscaped,Park Adjacent | |
| COMMON | |
| — | |
| Full | |
| Vaulted/Cathedral Ceilings, First Floor Bedroom, First Floor Laundry, First Floor Full Bath, Laundry Hook-Up in Unit | |
| Range, Microwave, Dishwasher, Refrigerator, Washer, Dryer | |
| Not in DB | |
| — | |
| — | |
| — | |
| — |
Tax History
| Year | Property Taxes |
|---|---|
| 2018 | $6,034 |
Contact Agent
Nearby Similar Homes
Nearby Sold Comparables
Contact Agent
Listing Provided By
RE/MAX Professionals Select

