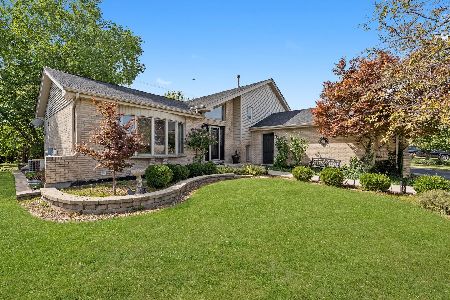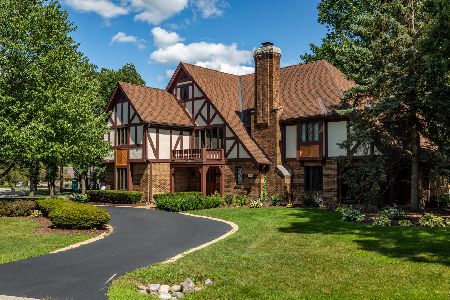14947 Woodcrest Avenue, Homer Glen, Illinois 60491
$600,000
|
Sold
|
|
| Status: | Closed |
| Sqft: | 2,500 |
| Cost/Sqft: | $240 |
| Beds: | 3 |
| Baths: | 4 |
| Year Built: | 2000 |
| Property Taxes: | $11,279 |
| Days On Market: | 1322 |
| Lot Size: | 0,60 |
Description
Set amidst wooded splendor, this wonderfully reimagined BRICK RANCH is the perfect blend of HGTV inspired design trends and upgrades. Prominently set on a choice corner lot with towering, mature trees as a scenic backdrop. Expansive floor plan offers a highly functional design and is appointed with today's most sought after hues. Chef's kitchen with ample cabinetry, stainless steel appliances, and quartz counter tops. Comfortable family room with stone fireplace and vaulted ceilings. Posh master suite with private glamour bathroom, washer/dryer and large walk in closet. Spacious bedrooms with great closet space. Recently finished lower level is a true show place! Lower level features FULL SECOND KITCHEN, full bathroom, 2 additional bedrooms, storage, and office. Picturesque backyard features expansive paver patio and is full fenced. Oversized 3.5 car garage plus multiple parking spaces on concrete driveways. Timeless architectural facade highlighted by brick in a classic hue. Premium location just minutes from parks, schools, shopping, dining, world renowned golf courses and thousands of acres of forest preserves. Wonderful offering in this price point. Schedule our appointment for a private showing today!
Property Specifics
| Single Family | |
| — | |
| — | |
| 2000 | |
| — | |
| CUSTOM RANCH | |
| No | |
| 0.6 |
| Will | |
| Spring Lake Woods | |
| 0 / Not Applicable | |
| — | |
| — | |
| — | |
| 11430363 | |
| 1605124070140000 |
Property History
| DATE: | EVENT: | PRICE: | SOURCE: |
|---|---|---|---|
| 12 Apr, 2018 | Sold | $413,000 | MRED MLS |
| 12 Feb, 2018 | Under contract | $419,900 | MRED MLS |
| 12 Feb, 2018 | Listed for sale | $419,900 | MRED MLS |
| 25 Jul, 2022 | Sold | $600,000 | MRED MLS |
| 17 Jun, 2022 | Under contract | $599,900 | MRED MLS |
| 9 Jun, 2022 | Listed for sale | $599,900 | MRED MLS |
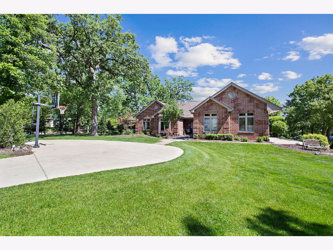
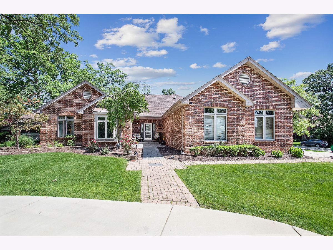
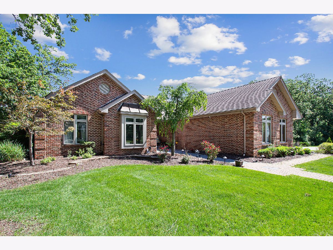
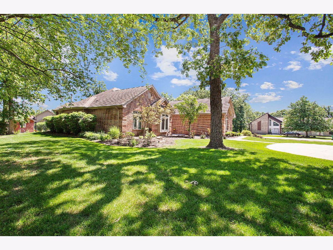
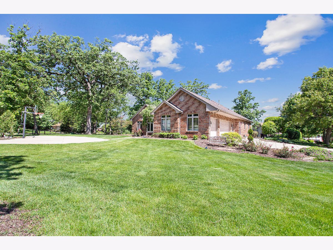
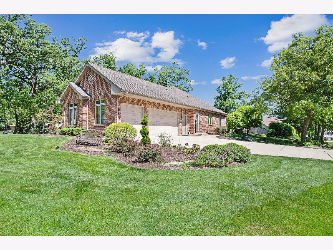
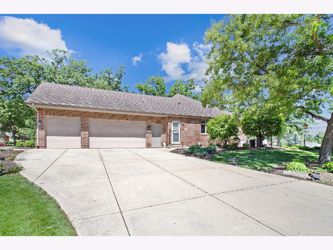
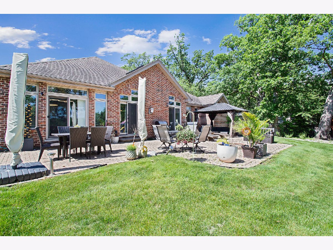
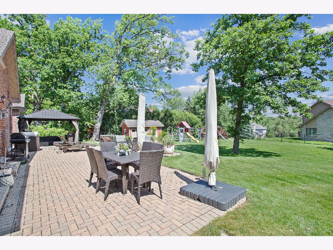
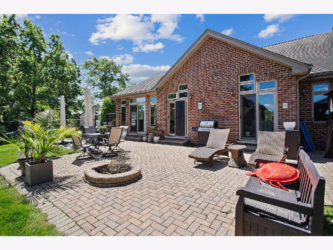
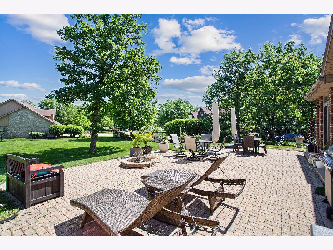
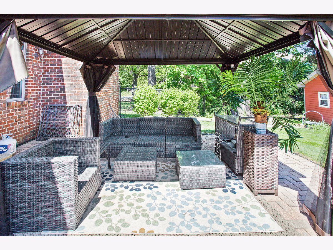
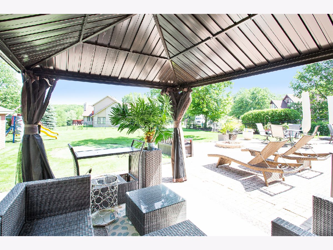
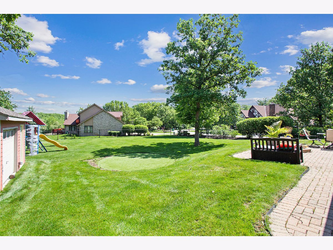
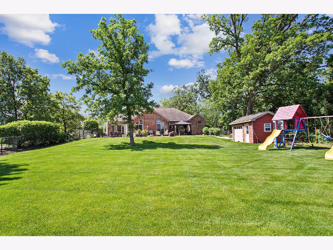
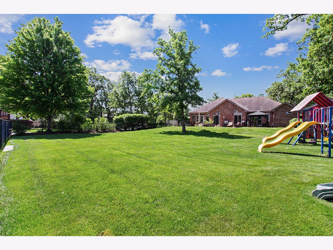
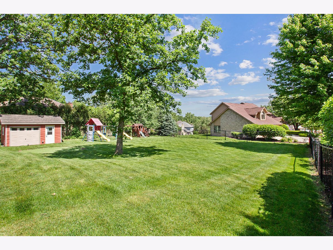
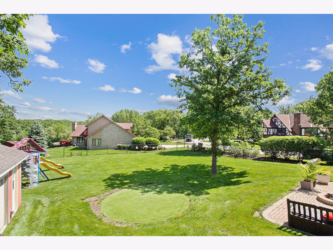
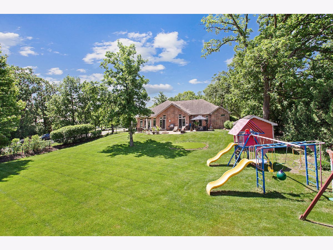
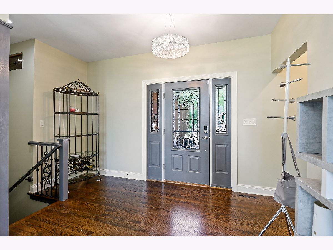
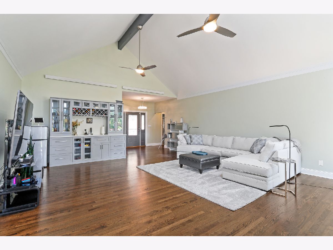
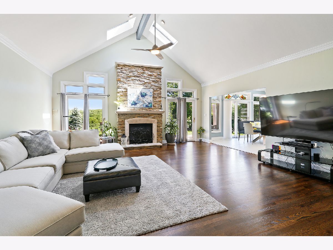
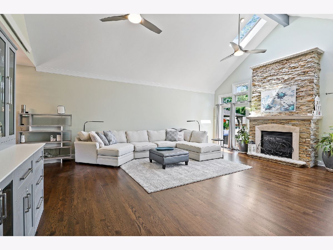
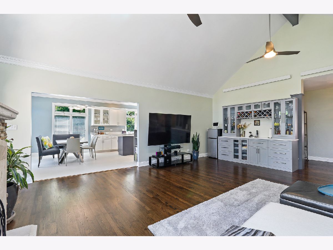
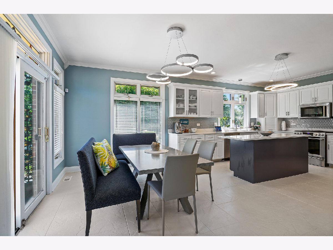
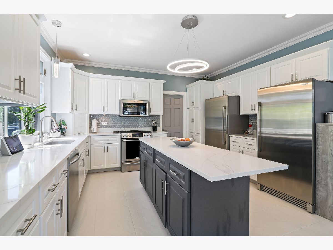
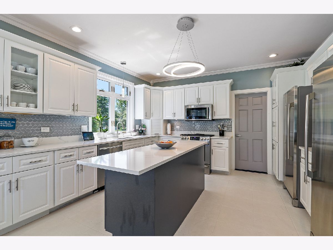
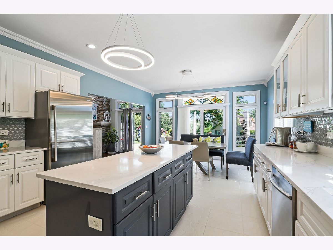
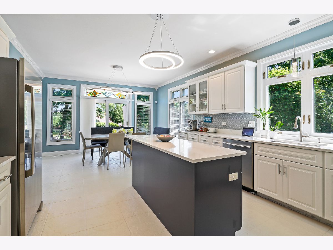
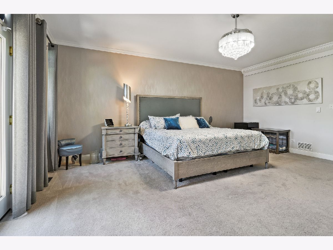
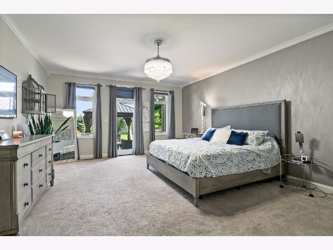
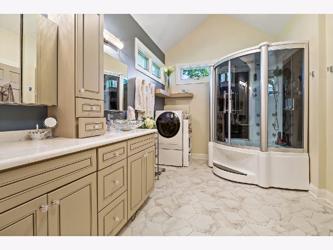
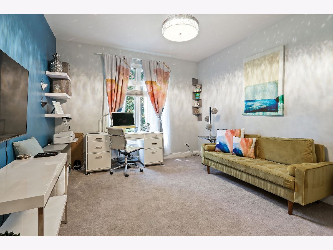
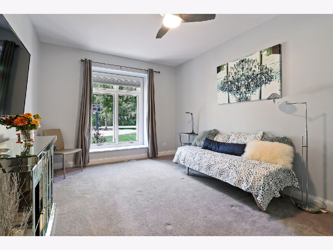
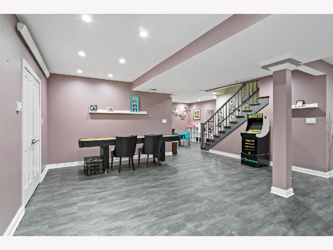
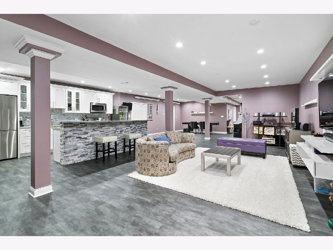
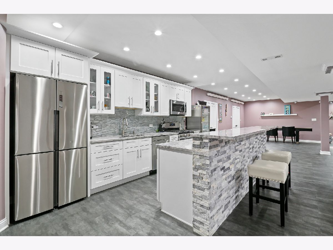
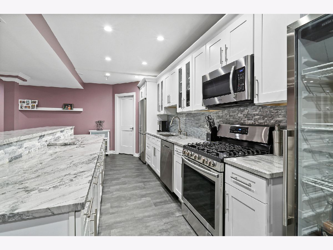
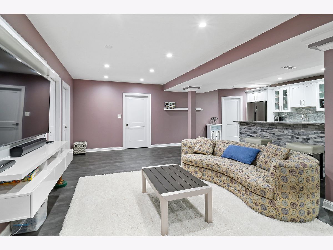
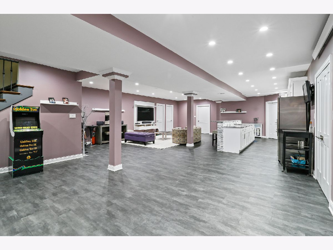
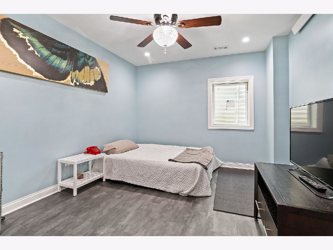
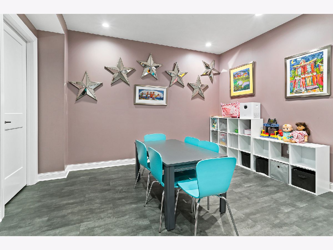
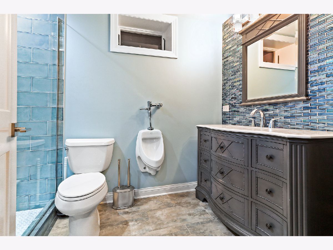
Room Specifics
Total Bedrooms: 5
Bedrooms Above Ground: 3
Bedrooms Below Ground: 2
Dimensions: —
Floor Type: —
Dimensions: —
Floor Type: —
Dimensions: —
Floor Type: —
Dimensions: —
Floor Type: —
Full Bathrooms: 4
Bathroom Amenities: Whirlpool,Separate Shower,Double Sink,Double Shower,Soaking Tub
Bathroom in Basement: 0
Rooms: —
Basement Description: Finished,Storage Space
Other Specifics
| 3.5 | |
| — | |
| Concrete | |
| — | |
| — | |
| 105X227X117X61X99X36X36 | |
| Unfinished | |
| — | |
| — | |
| — | |
| Not in DB | |
| — | |
| — | |
| — | |
| — |
Tax History
| Year | Property Taxes |
|---|---|
| 2018 | $11,766 |
| 2022 | $11,279 |
Contact Agent
Nearby Sold Comparables
Contact Agent
Listing Provided By
Realty Executives Elite

