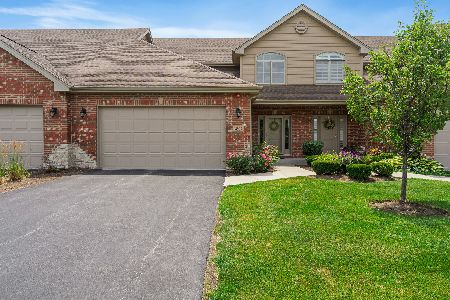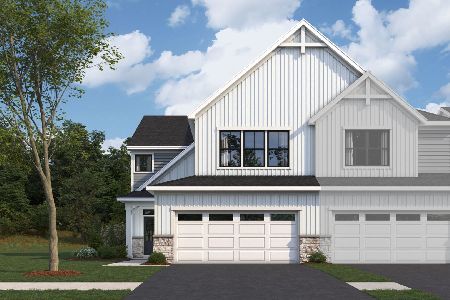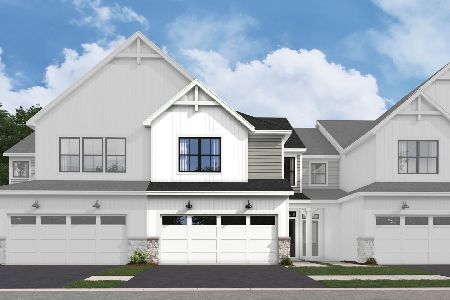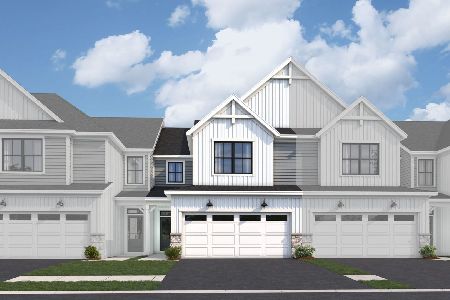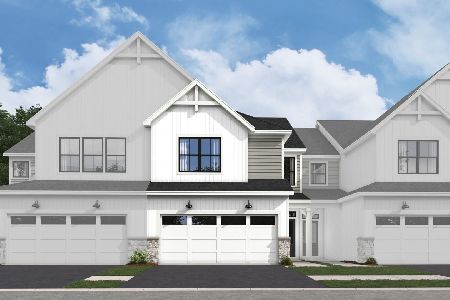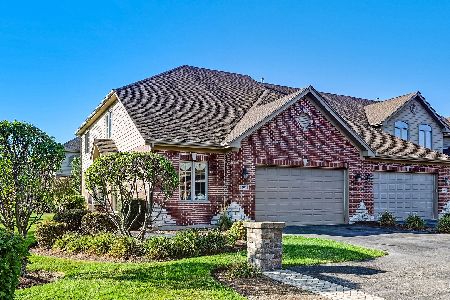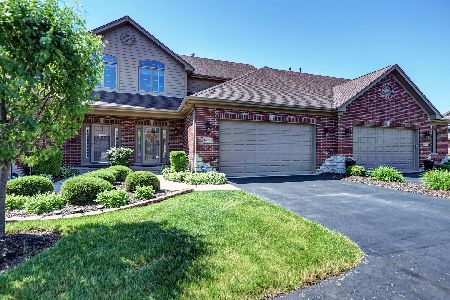14949 Preserve Drive, Lockport, Illinois 60441
$310,000
|
Sold
|
|
| Status: | Closed |
| Sqft: | 2,500 |
| Cost/Sqft: | $124 |
| Beds: | 4 |
| Baths: | 3 |
| Year Built: | 2007 |
| Property Taxes: | $7,750 |
| Days On Market: | 2355 |
| Lot Size: | 0,00 |
Description
Last townhome available until Late 2019. Ultra-upgraded former builders model end-unit townhome in Hawthorne Preserves. Walk into an expansive 2500sf 2-story floor plan exuding today's most traditional finishings. The main level open concept design with hardwood flrs flows flawlessly with fmly/ dining rm combo leading into the kitchen. This massive chef's ktchn boasts designer cabinetry, granite, GE stainless appliances, 2-tier island, backsplash, & under cabinet lighting. The main level is filled with natural light & leads to a composite deck. 4th bdrm/ office also tucked away. The 2nd level is refreshed with new premium plush carpeting in all bdrms. Huge master suite with custom faux paint finishes, vaulted ceilings, walk-in closet, 2nd closet, and luxe master bath with double vanities, jacuzzi, & shower. Large additional bdrms with closets & shared bath. Full height bsmnt w/ roughed-in plumbing for bath. 2 car heated/cooled garage w/ ample storage cabinetry. Upgraded HVAC system.
Property Specifics
| Condos/Townhomes | |
| 2 | |
| — | |
| 2007 | |
| Full,English | |
| — | |
| No | |
| — |
| Will | |
| Hawthorne Preserves | |
| 190 / Monthly | |
| Insurance,Exterior Maintenance,Lawn Care,Snow Removal | |
| Public | |
| Public Sewer | |
| 10478783 | |
| 1104124060261004 |
Nearby Schools
| NAME: | DISTRICT: | DISTANCE: | |
|---|---|---|---|
|
Grade School
Reed Elementary School |
92 | — | |
|
Middle School
Oak Prairie Junior High School |
92 | Not in DB | |
|
Alternate Elementary School
Walsh Elementary School |
— | Not in DB | |
|
Alternate Junior High School
Ludwig Elementary School |
— | Not in DB | |
Property History
| DATE: | EVENT: | PRICE: | SOURCE: |
|---|---|---|---|
| 17 Jun, 2013 | Sold | $232,500 | MRED MLS |
| 11 Apr, 2013 | Under contract | $249,900 | MRED MLS |
| — | Last price change | $279,000 | MRED MLS |
| 5 Sep, 2012 | Listed for sale | $279,000 | MRED MLS |
| 1 Oct, 2019 | Sold | $310,000 | MRED MLS |
| 15 Aug, 2019 | Under contract | $310,000 | MRED MLS |
| — | Last price change | $317,900 | MRED MLS |
| 8 Aug, 2019 | Listed for sale | $317,900 | MRED MLS |
Room Specifics
Total Bedrooms: 4
Bedrooms Above Ground: 4
Bedrooms Below Ground: 0
Dimensions: —
Floor Type: Carpet
Dimensions: —
Floor Type: Carpet
Dimensions: —
Floor Type: Carpet
Full Bathrooms: 3
Bathroom Amenities: Whirlpool,Separate Shower,Double Sink
Bathroom in Basement: 0
Rooms: No additional rooms
Basement Description: Unfinished,Bathroom Rough-In
Other Specifics
| 2 | |
| Concrete Perimeter | |
| Asphalt | |
| Deck | |
| Common Grounds | |
| 179X55X25X15X119X16X21X97 | |
| — | |
| Full | |
| Hardwood Floors, First Floor Bedroom, First Floor Laundry, Walk-In Closet(s) | |
| Range, Microwave, Dishwasher, Refrigerator, Washer, Dryer, Stainless Steel Appliance(s) | |
| Not in DB | |
| — | |
| — | |
| Park | |
| Gas Log, Gas Starter, Includes Accessories |
Tax History
| Year | Property Taxes |
|---|---|
| 2019 | $7,750 |
Contact Agent
Nearby Similar Homes
Nearby Sold Comparables
Contact Agent
Listing Provided By
Realty Executives Elite

