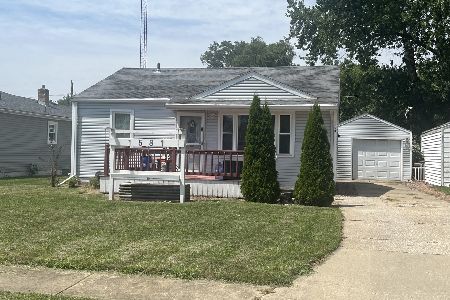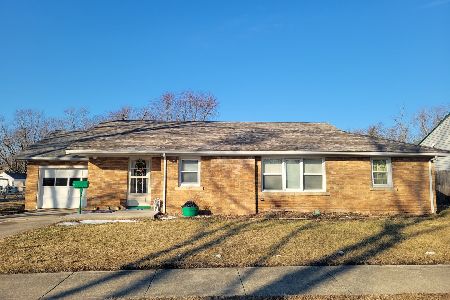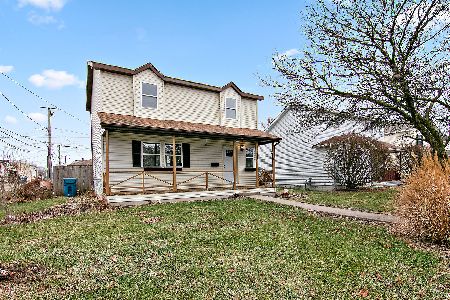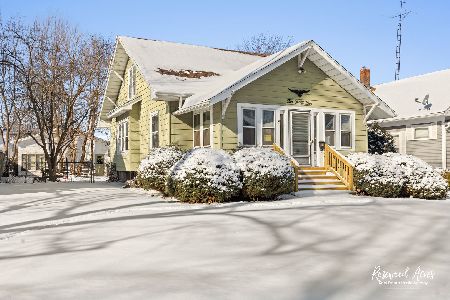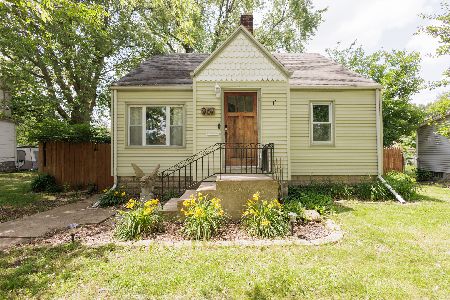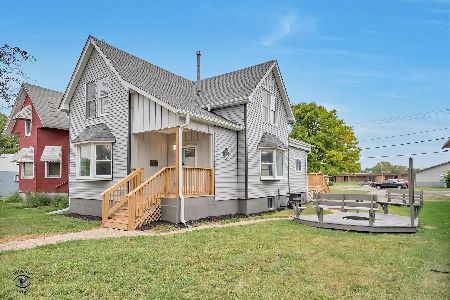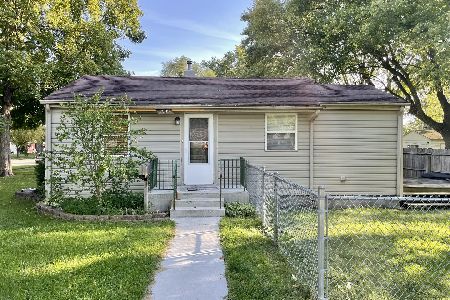1495 4th Avenue, Kankakee, Illinois 60901
$96,000
|
Sold
|
|
| Status: | Closed |
| Sqft: | 1,000 |
| Cost/Sqft: | $96 |
| Beds: | 3 |
| Baths: | 1 |
| Year Built: | 1951 |
| Property Taxes: | $2,405 |
| Days On Market: | 1930 |
| Lot Size: | 0,00 |
Description
Great Ranch in West Kankakee. Situated on a corner, fenced in lot. This home has an open concept floor plan. Large living room, leads into kitchen with table space. Ample cabinet and counter space. This home used to be a 2 bedroom, but current owner converted the dining room into a 3rd bedroom. Could easily be converted back into dining room or office space. Laundry room with storage adjacent to the kitchen. Large back yard with covered deck. Over sized 2.5 car, heated garage. Brand new roof in 2020. Tankless HWH 2017.
Property Specifics
| Single Family | |
| — | |
| Ranch | |
| 1951 | |
| None | |
| — | |
| No | |
| — |
| Kankakee | |
| — | |
| 0 / Not Applicable | |
| None | |
| Public | |
| Public Sewer | |
| 10926281 | |
| 16170720901600 |
Property History
| DATE: | EVENT: | PRICE: | SOURCE: |
|---|---|---|---|
| 7 May, 2021 | Sold | $96,000 | MRED MLS |
| 15 Mar, 2021 | Under contract | $95,900 | MRED MLS |
| — | Last price change | $96,900 | MRED MLS |
| 5 Nov, 2020 | Listed for sale | $104,500 | MRED MLS |
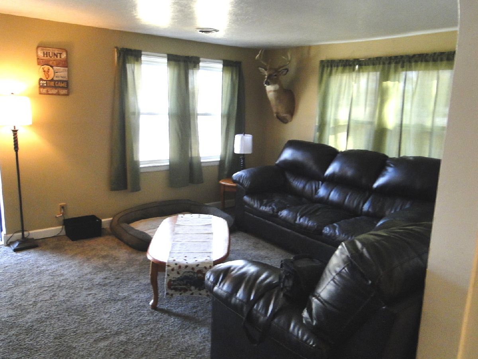
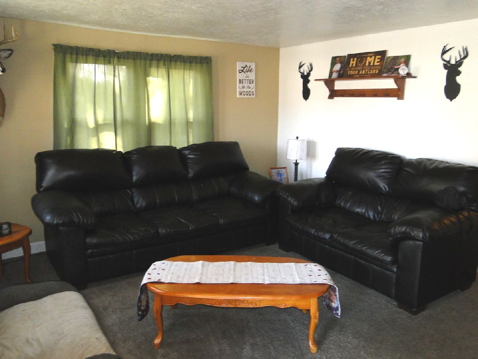
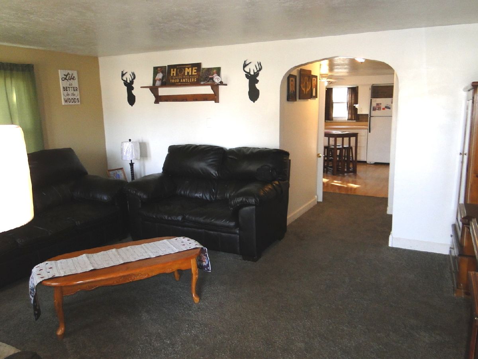
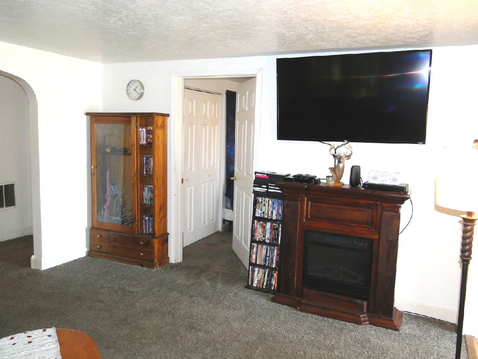
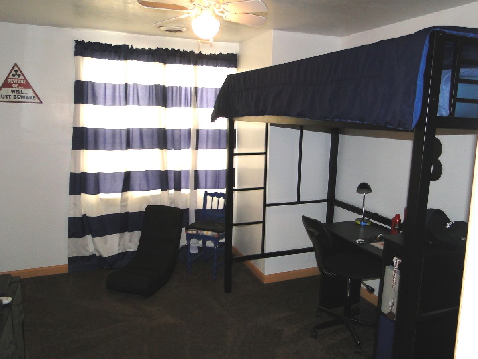
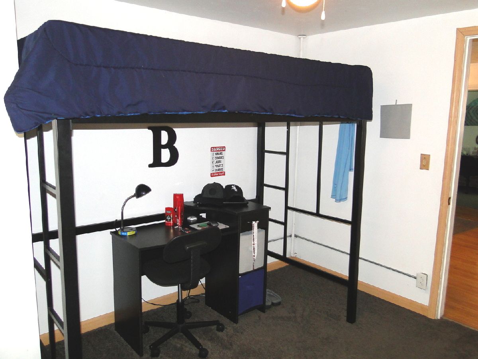
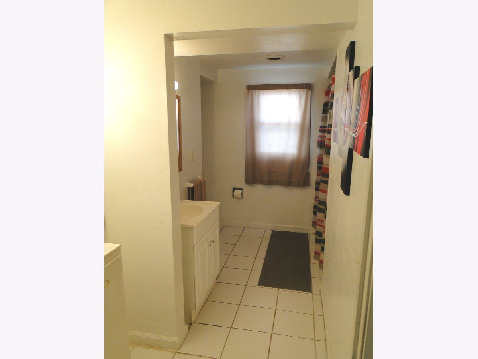
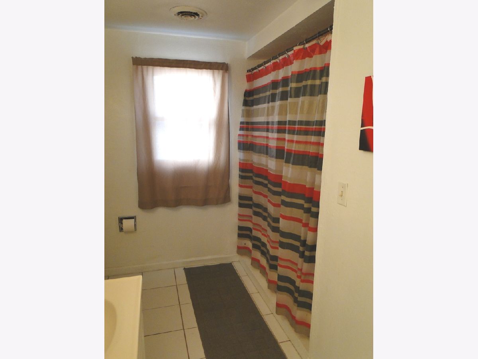
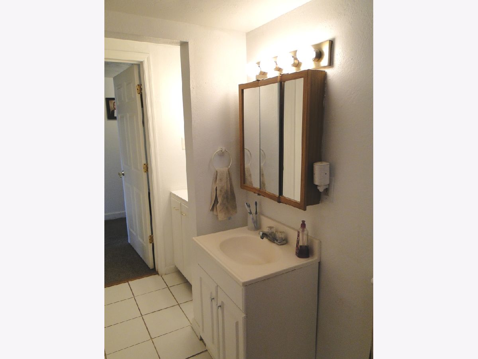
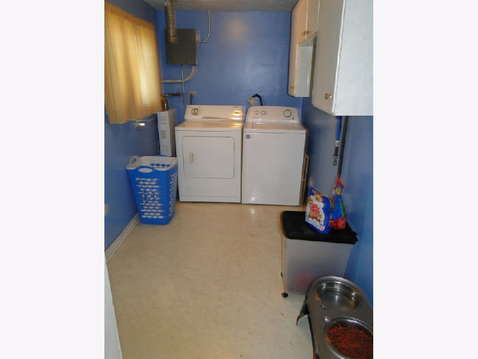
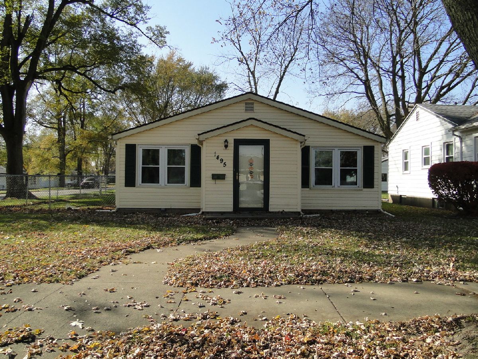
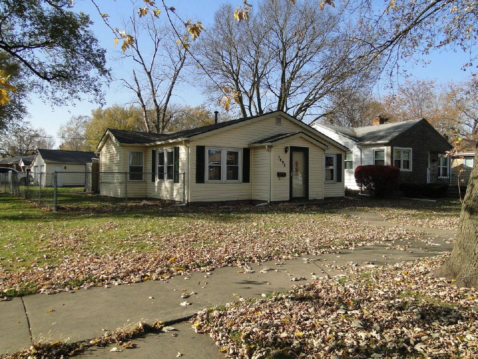
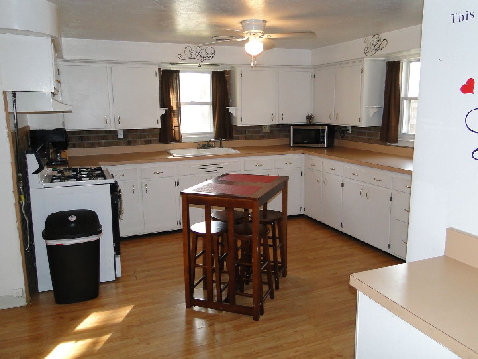
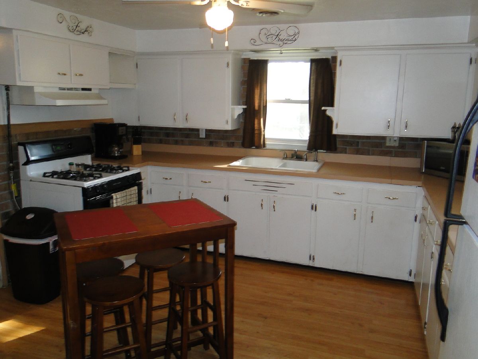
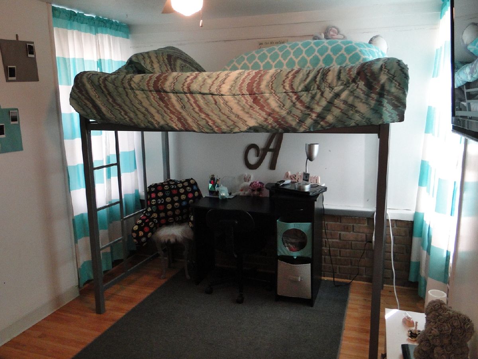
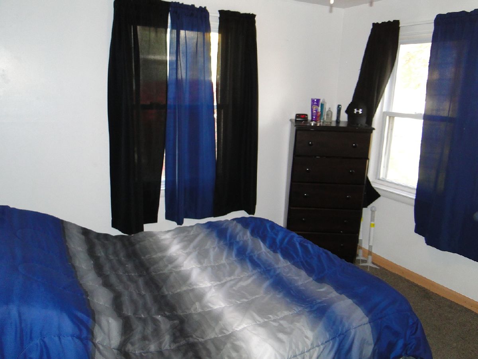
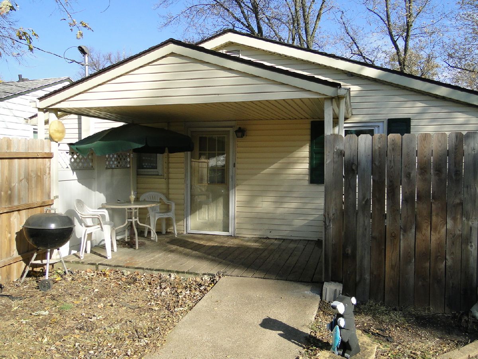
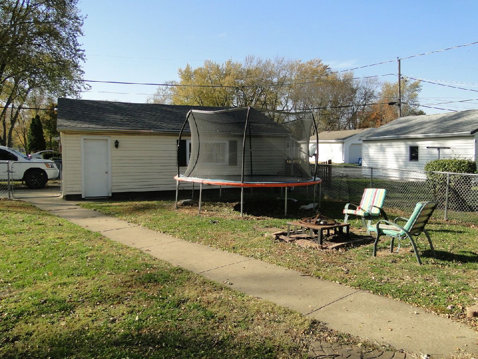
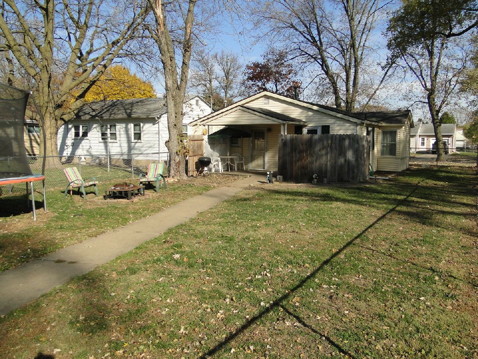
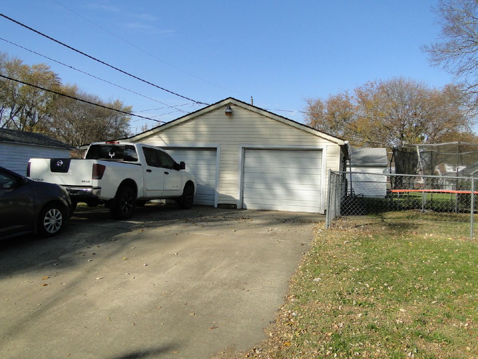
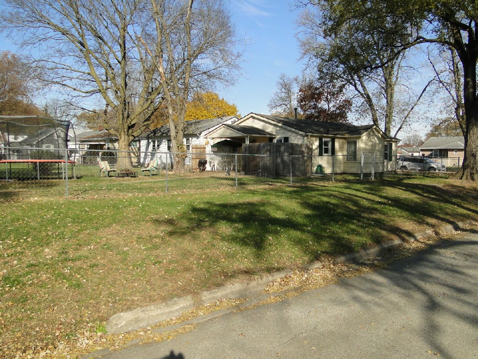
Room Specifics
Total Bedrooms: 3
Bedrooms Above Ground: 3
Bedrooms Below Ground: 0
Dimensions: —
Floor Type: Carpet
Dimensions: —
Floor Type: Carpet
Full Bathrooms: 1
Bathroom Amenities: —
Bathroom in Basement: 0
Rooms: No additional rooms
Basement Description: Slab
Other Specifics
| 2.5 | |
| — | |
| — | |
| — | |
| Corner Lot,Fenced Yard | |
| 50X150 | |
| — | |
| None | |
| — | |
| Range, Microwave, Refrigerator, Washer, Dryer | |
| Not in DB | |
| — | |
| — | |
| — | |
| — |
Tax History
| Year | Property Taxes |
|---|---|
| 2021 | $2,405 |
Contact Agent
Nearby Similar Homes
Nearby Sold Comparables
Contact Agent
Listing Provided By
Speckman Realty Real Living

