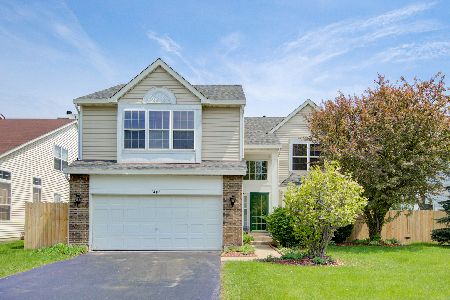1495 Walnut Creek Drive, Elgin, Illinois 60123
$272,000
|
Sold
|
|
| Status: | Closed |
| Sqft: | 0 |
| Cost/Sqft: | — |
| Beds: | 3 |
| Baths: | 4 |
| Year Built: | 1997 |
| Property Taxes: | $6,666 |
| Days On Market: | 3125 |
| Lot Size: | 0,19 |
Description
Meticulously maintained and move-in ready home. The vaulted ceilings in the Living Room will greet you as you enter this great home and the Living Room also features a gas fireplace. Great features and updates throughout including hardwood floors on the entire first floor, 3.5 updated bathrooms, a nice flowing floor plan great for entertaining and everyday living. The eat-in kitchen has SS appliances, a pantry closet and overlooks the two-story Family Room. The first floor laundry/mud room serves as the perfect drop zone as you enter from the garage. The Master Suite has an updated bathroom with dual vanities and whirlpool tub as well as a walk-in closet AND two double door closets, wow! The other two bedrooms share the updated hall bath with whirlpool tub. The finished basement has the fourth bedroom and full bath as well as plenty of hangout space. Outside, the yard has mature trees for privacy and a large deck and shed. Energy efficient furnace and replaced roof.
Property Specifics
| Single Family | |
| — | |
| — | |
| 1997 | |
| Full | |
| — | |
| No | |
| 0.19 |
| Kane | |
| — | |
| 0 / Not Applicable | |
| None | |
| Public | |
| Public Sewer | |
| 09676396 | |
| 0633179011 |
Nearby Schools
| NAME: | DISTRICT: | DISTANCE: | |
|---|---|---|---|
|
Grade School
Fox Meadow Elementary School |
46 | — | |
|
Middle School
Kenyon Woods Middle School |
46 | Not in DB | |
|
High School
South Elgin High School |
46 | Not in DB | |
Property History
| DATE: | EVENT: | PRICE: | SOURCE: |
|---|---|---|---|
| 12 Sep, 2017 | Sold | $272,000 | MRED MLS |
| 18 Jul, 2017 | Under contract | $269,900 | MRED MLS |
| 6 Jul, 2017 | Listed for sale | $269,900 | MRED MLS |
Room Specifics
Total Bedrooms: 3
Bedrooms Above Ground: 3
Bedrooms Below Ground: 0
Dimensions: —
Floor Type: Carpet
Dimensions: —
Floor Type: Carpet
Full Bathrooms: 4
Bathroom Amenities: Whirlpool,Double Sink
Bathroom in Basement: 0
Rooms: Den,Bonus Room,Recreation Room,Foyer
Basement Description: Finished
Other Specifics
| 2 | |
| — | |
| — | |
| — | |
| — | |
| 137X51X132X71 | |
| — | |
| Full | |
| Vaulted/Cathedral Ceilings, Hardwood Floors, Wood Laminate Floors, First Floor Laundry | |
| Range, Microwave, Dishwasher, Refrigerator, Disposal, Stainless Steel Appliance(s) | |
| Not in DB | |
| — | |
| — | |
| — | |
| Gas Log |
Tax History
| Year | Property Taxes |
|---|---|
| 2017 | $6,666 |
Contact Agent
Nearby Sold Comparables
Contact Agent
Listing Provided By
Redfin Corporation





