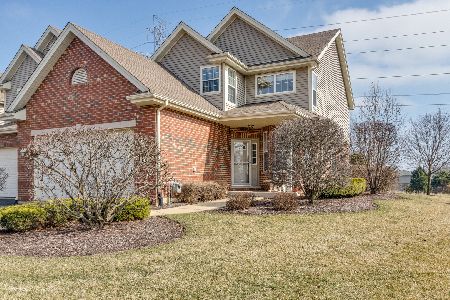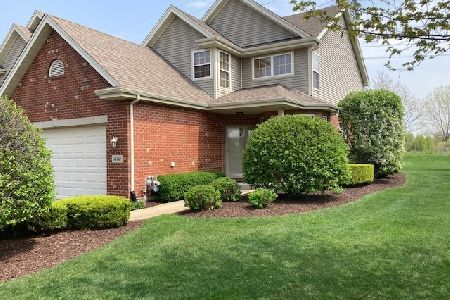14951 Suffolk Court, Homer Glen, Illinois 60491
$279,999
|
Sold
|
|
| Status: | Closed |
| Sqft: | 0 |
| Cost/Sqft: | — |
| Beds: | 3 |
| Baths: | 3 |
| Year Built: | 2006 |
| Property Taxes: | $5,911 |
| Days On Market: | 2058 |
| Lot Size: | 0,00 |
Description
HGTV inspired! Gorgeous 3 bedroom 2 1/2 bath townhome with the absolute biggest backyard you will ever find & is perfect for kids, pets, or parties. Now you can entertain all summer long and not have to worry about spending one second maintaining your yard! Pride of ownership in every room. Azul Plantino granite counters, 42" Maple cabinets, Cherry hardwood throughout the entire 1st floor & the two-story Living Room is always flooded with light year-round. Once upstairs, check out the Master Suite with vaulted ceilings, private bath & walk-in closet... just make sure not to miss the adorable nursey that literally is right out of the pages of a magazine! A full basement awaits your finishing touches with tons of untapped potential for a home office, man cave, or workout room. Oversized paver patio off the backslider with easy access to the Kingston Hills Park and Homer Glen trail system. Extended driveway means nobody ever has to park on the street. And last but not least, perks galore...this is a smart home with all the bells & whistles- security system, Ecobee smart thermostat, & Nest video doorbell all stay with this home for the new buyer! Once you get here you may not want to leave... so I'll leave a pen & a contract on the table for you just in case? Come see for yourself!
Property Specifics
| Condos/Townhomes | |
| 2 | |
| — | |
| 2006 | |
| Full | |
| — | |
| No | |
| — |
| Will | |
| Kingston Hills | |
| 210 / Monthly | |
| Insurance,Lawn Care,Snow Removal | |
| Lake Michigan | |
| Public Sewer | |
| 10744565 | |
| 1605123010490000 |
Property History
| DATE: | EVENT: | PRICE: | SOURCE: |
|---|---|---|---|
| 14 Jul, 2020 | Sold | $279,999 | MRED MLS |
| 13 Jun, 2020 | Under contract | $279,999 | MRED MLS |
| 12 Jun, 2020 | Listed for sale | $279,999 | MRED MLS |



















Room Specifics
Total Bedrooms: 3
Bedrooms Above Ground: 3
Bedrooms Below Ground: 0
Dimensions: —
Floor Type: Carpet
Dimensions: —
Floor Type: Carpet
Full Bathrooms: 3
Bathroom Amenities: Separate Shower
Bathroom in Basement: 0
Rooms: No additional rooms
Basement Description: Unfinished
Other Specifics
| 2 | |
| Concrete Perimeter | |
| Asphalt | |
| — | |
| — | |
| 26X210 | |
| — | |
| Full | |
| Vaulted/Cathedral Ceilings, Hardwood Floors, First Floor Laundry, Laundry Hook-Up in Unit, Walk-In Closet(s) | |
| Range, Microwave, Dishwasher, Refrigerator, Washer, Dryer | |
| Not in DB | |
| — | |
| — | |
| — | |
| — |
Tax History
| Year | Property Taxes |
|---|---|
| 2020 | $5,911 |
Contact Agent
Nearby Similar Homes
Nearby Sold Comparables
Contact Agent
Listing Provided By
RE/MAX 10 in the Park





