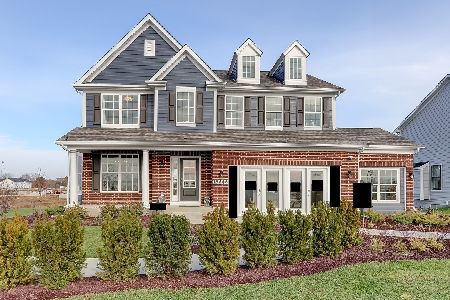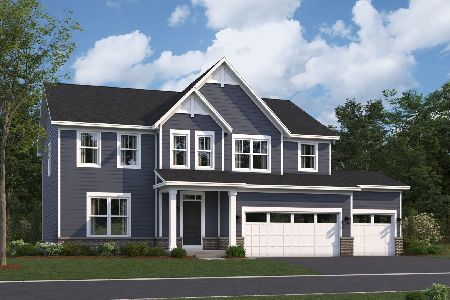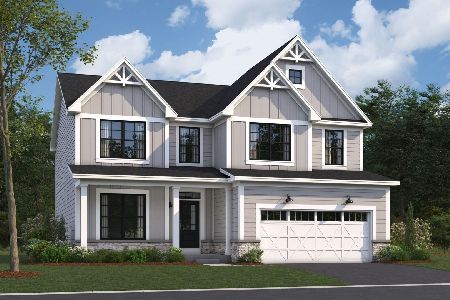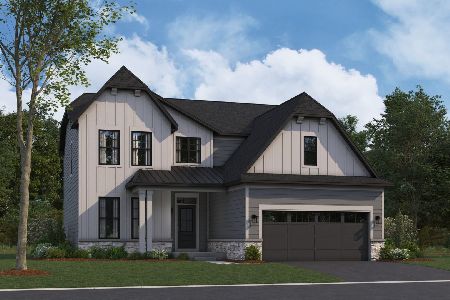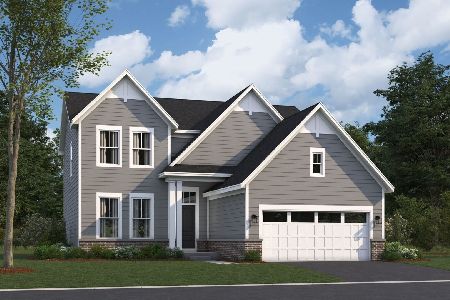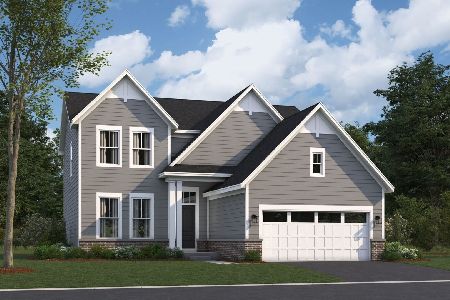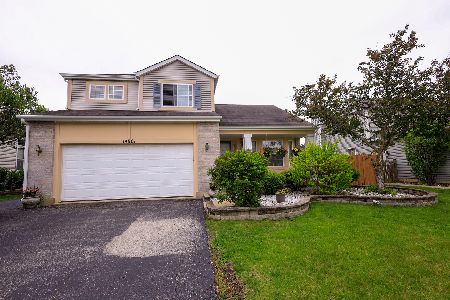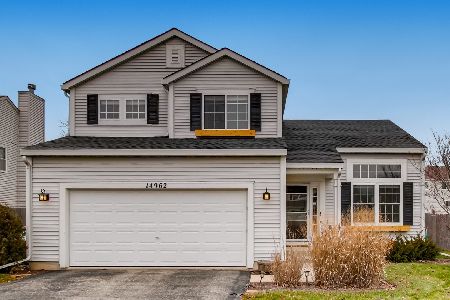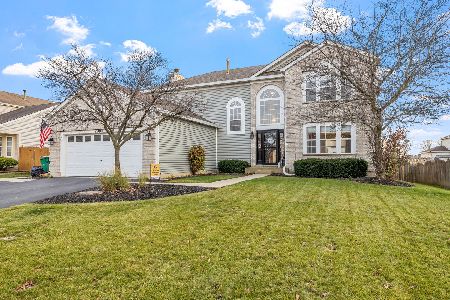14953 Victoria Crossing Lane, Lockport, Illinois 60441
$204,000
|
Sold
|
|
| Status: | Closed |
| Sqft: | 0 |
| Cost/Sqft: | — |
| Beds: | 4 |
| Baths: | 4 |
| Year Built: | 2001 |
| Property Taxes: | $8,218 |
| Days On Market: | 5677 |
| Lot Size: | 0,00 |
Description
Beautiful & impressive! Hardwood entry, new carpet throughout & new ceramic tile in kitchen! Decorative interior paint, and custom window treatments. Kitchen boasts 42" oak cabs and granite counters. Mstr. suite w/ lg. soaker tub & sep. shower. English bsmt w/ 1/2 bath. Nicely landscaped yard, storage shed and enormous wrap-around deck.
Property Specifics
| Single Family | |
| — | |
| — | |
| 2001 | |
| English | |
| COVENTRY | |
| No | |
| — |
| Will | |
| — | |
| 0 / Not Applicable | |
| None | |
| Public | |
| Public Sewer | |
| 07573375 | |
| 16052130301500 |
Property History
| DATE: | EVENT: | PRICE: | SOURCE: |
|---|---|---|---|
| 30 Mar, 2012 | Sold | $204,000 | MRED MLS |
| 2 Feb, 2012 | Under contract | $199,000 | MRED MLS |
| — | Last price change | $230,000 | MRED MLS |
| 6 Jul, 2010 | Listed for sale | $299,000 | MRED MLS |
Room Specifics
Total Bedrooms: 4
Bedrooms Above Ground: 4
Bedrooms Below Ground: 0
Dimensions: —
Floor Type: Carpet
Dimensions: —
Floor Type: Carpet
Dimensions: —
Floor Type: Carpet
Full Bathrooms: 4
Bathroom Amenities: Separate Shower,Double Sink
Bathroom in Basement: 1
Rooms: Recreation Room,Utility Room-1st Floor
Basement Description: Finished
Other Specifics
| 3 | |
| — | |
| Asphalt | |
| Deck | |
| Landscaped | |
| 70 X 130 | |
| — | |
| Full | |
| — | |
| Range, Microwave, Dishwasher, Refrigerator, Washer, Dryer, Disposal | |
| Not in DB | |
| Sidewalks, Street Lights, Street Paved | |
| — | |
| — | |
| — |
Tax History
| Year | Property Taxes |
|---|---|
| 2012 | $8,218 |
Contact Agent
Nearby Similar Homes
Nearby Sold Comparables
Contact Agent
Listing Provided By
RE/MAX Action

