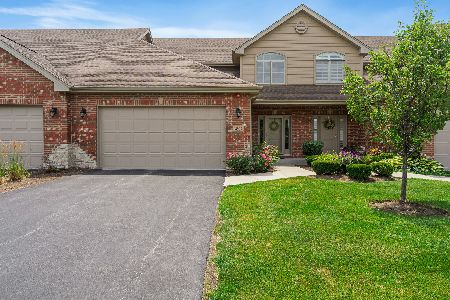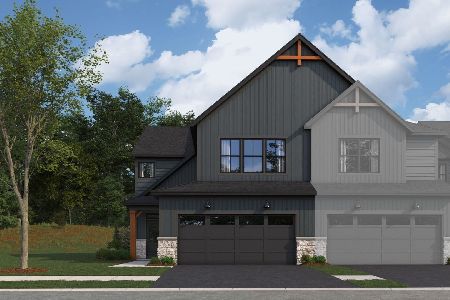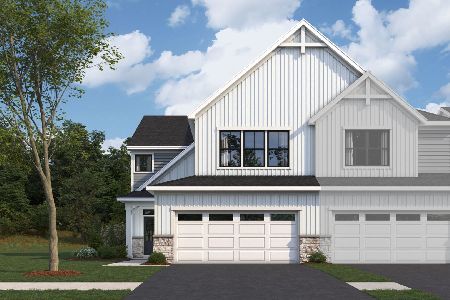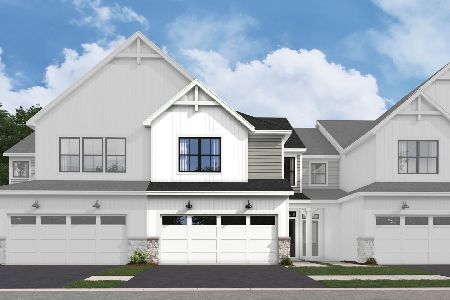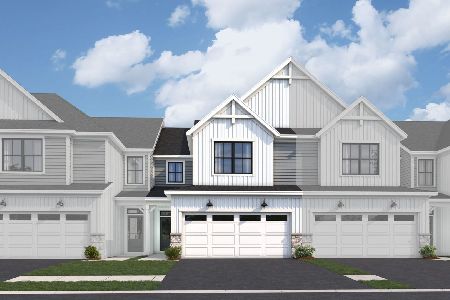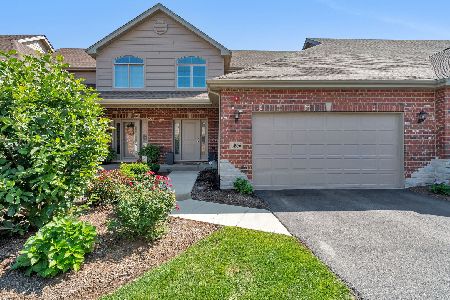14954 Preserve Drive, Lockport, Illinois 60441
$441,000
|
Sold
|
|
| Status: | Closed |
| Sqft: | 2,380 |
| Cost/Sqft: | $189 |
| Beds: | 3 |
| Baths: | 3 |
| Year Built: | 2019 |
| Property Taxes: | $8,870 |
| Days On Market: | 531 |
| Lot Size: | 0,00 |
Description
Step into unparalleled elegance with this stunning townhome, meticulously crafted in 2019 and thoughtfully upgraded to perfection. Imagine entering your new home and being immediately greeted by an open layout that exudes contemporary sophistication. Luxurious quartz countertops and a custom hightop island form the stylish heart of your living space, perfect for both entertaining and everyday living. Every detail in this home has been curated for maximum impact. Bronze lighting fixtures, including dazzling Edison bulbs and sleek can lights, cast a warm glow that highlights the intricate backsplash and the sophisticated stone wall beneath the island. This is more than a home; it's a statement of modern luxury. Picture yourself in the oversized family room, bathed in natural light, enjoying the maintenance-free fireplace on a cozy evening. The sleek, upgraded white trim and window casings add a touch of elegance, while custom window blinds offer both style and privacy. Two-panel white doors throughout the home further enhance its refined aesthetic. Retreat to your Master Suite, a sanctuary designed for ultimate comfort. With custom ceilings, two large closets, and a luxurious master bath featuring dual sinks and a pebble stone shower floor, every day feels like a spa day. All bedrooms are conveniently located on the same level, ensuring seamless living for you and your family. Storage is no issue here, thanks to professionally installed custom closets throughout the home, allowing you to keep everything organized and clutter-free. This is truly a turnkey property, with every upgrade and detail already in place for you to enjoy immediately. Don't miss your chance to own this exceptional townhome. Experience unparalleled quality and luxurious living at its finest. Contact us today to schedule your private tour and make this dream home yours!
Property Specifics
| Condos/Townhomes | |
| 2 | |
| — | |
| 2019 | |
| — | |
| CAITLIN | |
| No | |
| — |
| Will | |
| Hawthorne Preserves | |
| 235 / Monthly | |
| — | |
| — | |
| — | |
| 12131824 | |
| 1104124040281003 |
Nearby Schools
| NAME: | DISTRICT: | DISTANCE: | |
|---|---|---|---|
|
Grade School
Reed Elementary School |
92 | — | |
|
Middle School
Oak Prairie Junior High School |
92 | Not in DB | |
|
High School
Lockport Township High School |
205 | Not in DB | |
|
Alternate Elementary School
Walsh Elementary School |
— | Not in DB | |
|
Alternate Junior High School
Ludwig Elementary School |
— | Not in DB | |
Property History
| DATE: | EVENT: | PRICE: | SOURCE: |
|---|---|---|---|
| 22 Feb, 2019 | Sold | $292,000 | MRED MLS |
| 30 Nov, 2018 | Under contract | $298,000 | MRED MLS |
| 3 Nov, 2018 | Listed for sale | $298,000 | MRED MLS |
| 3 Sep, 2019 | Sold | $315,000 | MRED MLS |
| 3 Aug, 2019 | Under contract | $315,000 | MRED MLS |
| 31 Jul, 2019 | Listed for sale | $315,000 | MRED MLS |
| 3 Sep, 2024 | Sold | $441,000 | MRED MLS |
| 9 Aug, 2024 | Under contract | $449,000 | MRED MLS |
| 6 Aug, 2024 | Listed for sale | $449,000 | MRED MLS |
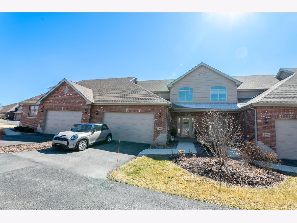
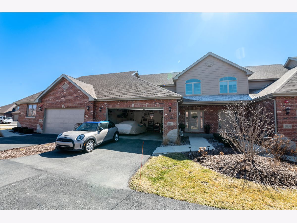
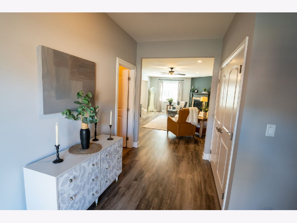
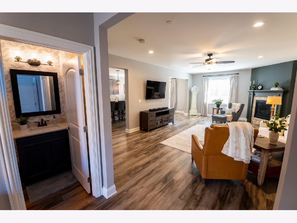
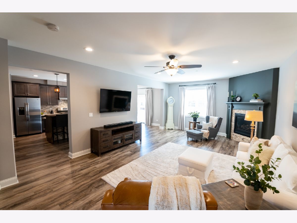
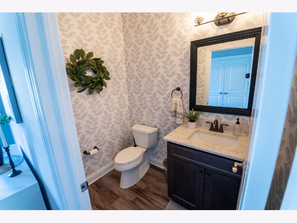
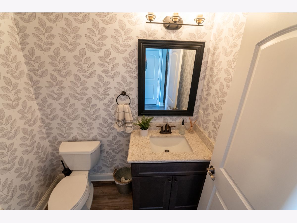
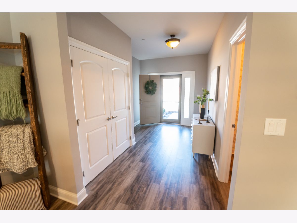
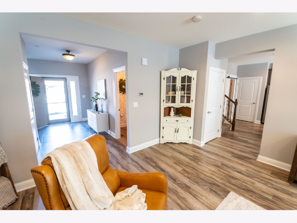
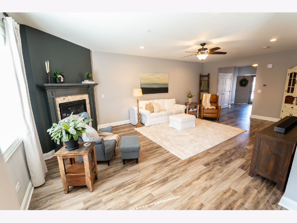
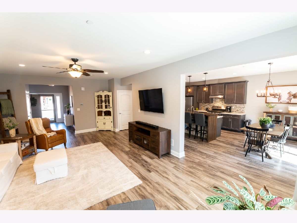
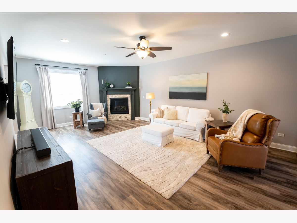
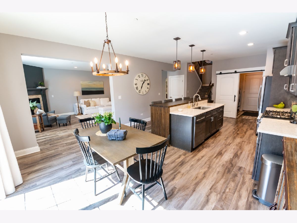
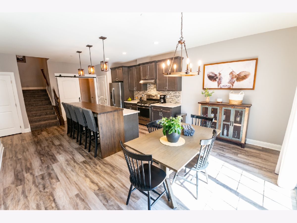
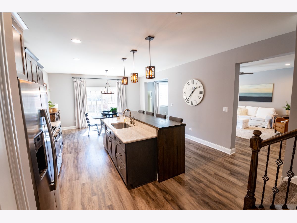
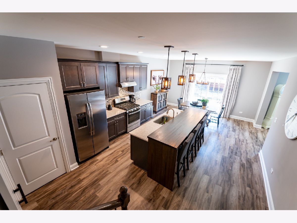
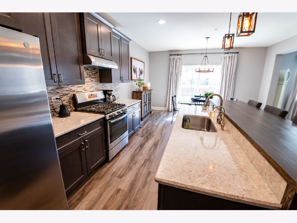
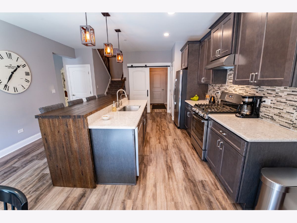
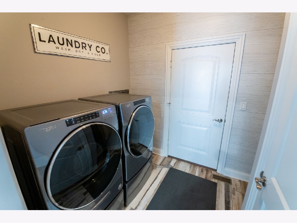
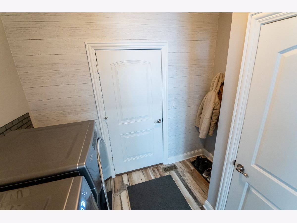
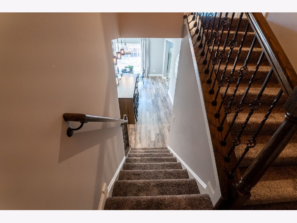
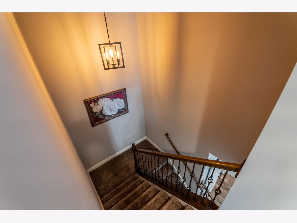
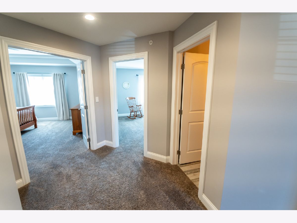
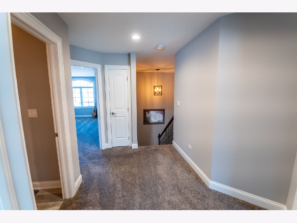
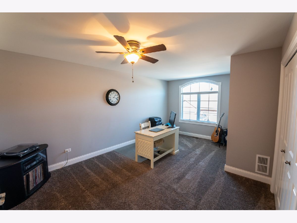
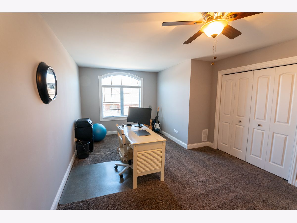
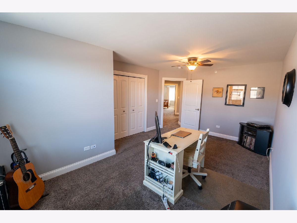
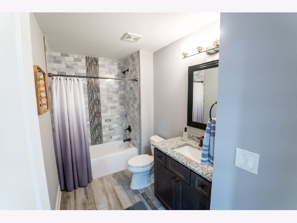
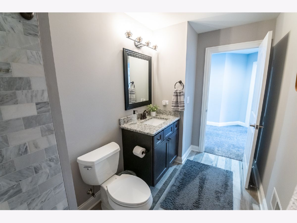
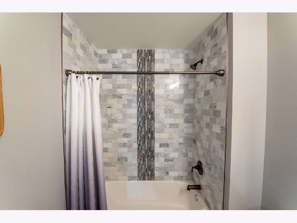
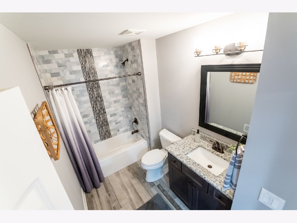
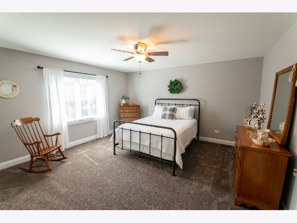
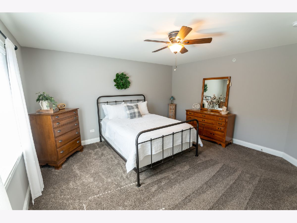
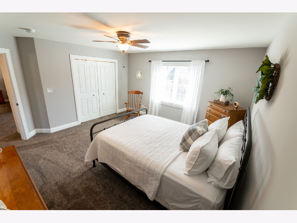
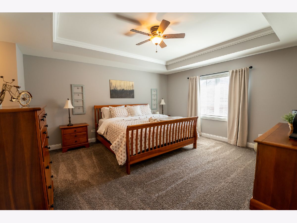
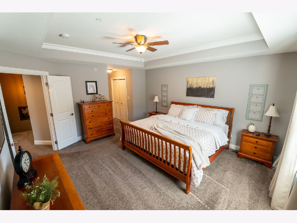
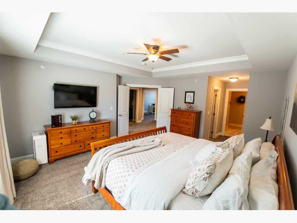
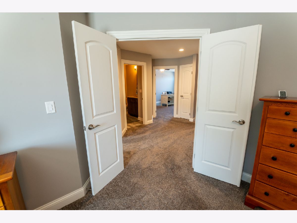
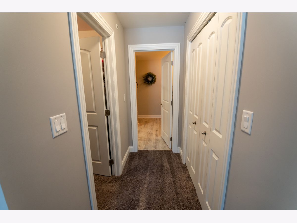
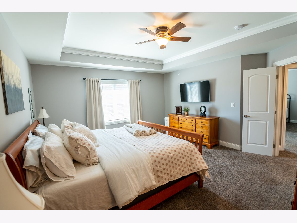
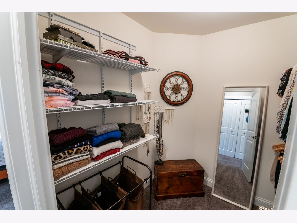
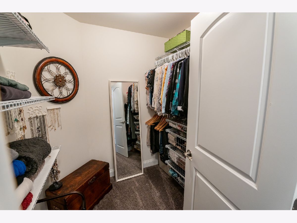
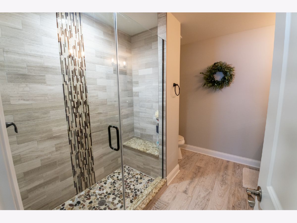
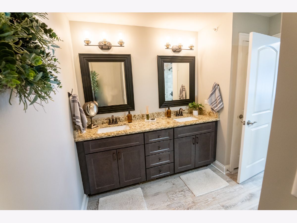
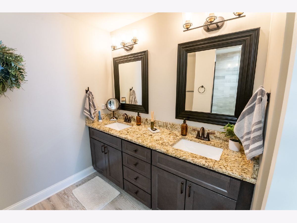
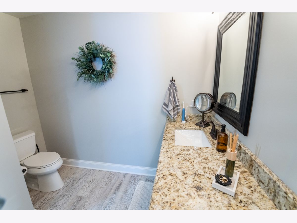
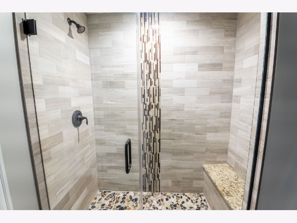
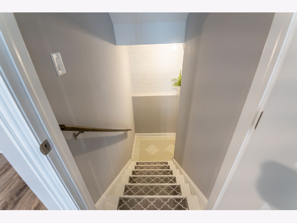
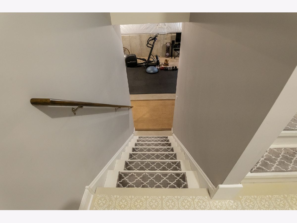
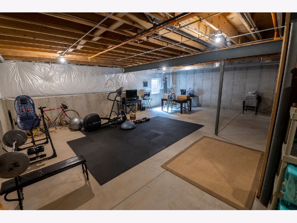
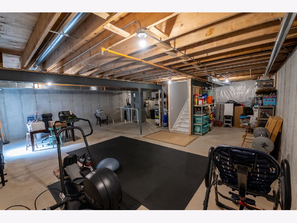
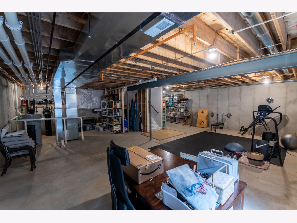
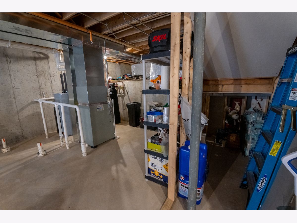
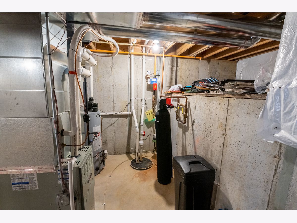
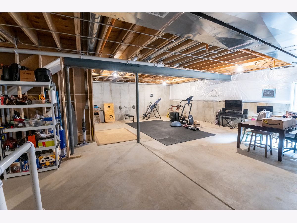
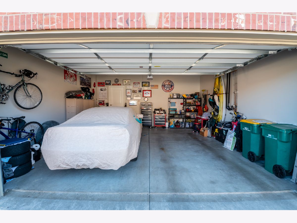
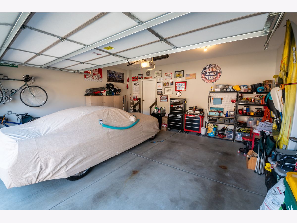
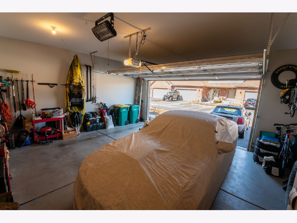
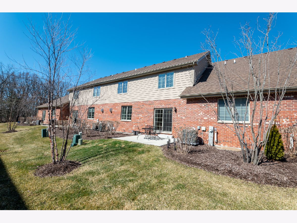
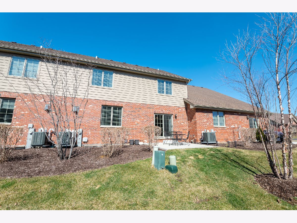
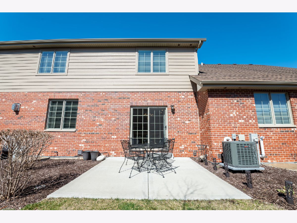
Room Specifics
Total Bedrooms: 3
Bedrooms Above Ground: 3
Bedrooms Below Ground: 0
Dimensions: —
Floor Type: —
Dimensions: —
Floor Type: —
Full Bathrooms: 3
Bathroom Amenities: Double Sink
Bathroom in Basement: 0
Rooms: —
Basement Description: Unfinished
Other Specifics
| 2 | |
| — | |
| Asphalt | |
| — | |
| — | |
| COMMON | |
| — | |
| — | |
| — | |
| — | |
| Not in DB | |
| — | |
| — | |
| — | |
| — |
Tax History
| Year | Property Taxes |
|---|---|
| 2019 | $785 |
| 2024 | $8,870 |
Contact Agent
Nearby Similar Homes
Nearby Sold Comparables
Contact Agent
Listing Provided By
RE/MAX 10

