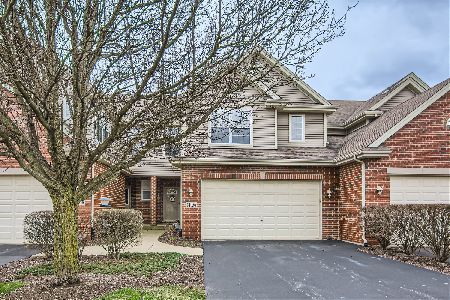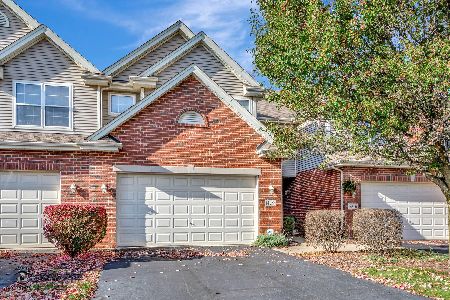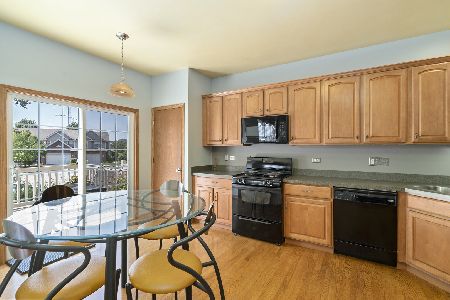14956 Suffolk Court, Homer Glen, Illinois 60491
$245,000
|
Sold
|
|
| Status: | Closed |
| Sqft: | 2,345 |
| Cost/Sqft: | $107 |
| Beds: | 3 |
| Baths: | 3 |
| Year Built: | 2006 |
| Property Taxes: | $5,929 |
| Days On Market: | 2360 |
| Lot Size: | 0,00 |
Description
MOVE IN READY - Gorgeous 2-story townhome in popular Kingston Hills. Very spacious & beautifully appointed w/yards of gleaming hardwood floors throughout entire main floor, brand new carpet on 2nd floor and completely repainted in modern soft, light gray tone. This spotless home presents an expansive, open LR ideal for entertaining with tons of natural light pouring in from 2-stories of windows. Creating meals is an absolute joy in the large kitchen w/lovely maple cabinets, granite-look counters and all stainless appliances. Dining area w/SGD opens to nice deck for outdoor enjoyment. Powder room w/ceramic floor&corian counters, convenient 1st floor laundry and big 2+ car garage complete the main level. The 2nd floor provides a king-size master suite w/cathedral ceiling, w-in closet and private bath, 2 large guest rooms &l full bath w/corian counters. Bring your imagination to the lookout bmt for additional future living space - home theatre/work-out room/man cave, etc.
Property Specifics
| Condos/Townhomes | |
| 2 | |
| — | |
| 2006 | |
| Full,English | |
| BELDON | |
| No | |
| — |
| Will | |
| Kingston Hills | |
| 200 / Monthly | |
| Insurance,Lawn Care,Scavenger,Snow Removal | |
| Lake Michigan | |
| Public Sewer | |
| 10486968 | |
| 1605123010450000 |
Property History
| DATE: | EVENT: | PRICE: | SOURCE: |
|---|---|---|---|
| 20 Dec, 2019 | Sold | $245,000 | MRED MLS |
| 20 Nov, 2019 | Under contract | $250,000 | MRED MLS |
| — | Last price change | $259,500 | MRED MLS |
| 15 Aug, 2019 | Listed for sale | $264,900 | MRED MLS |
| 31 May, 2024 | Sold | $370,000 | MRED MLS |
| 26 Mar, 2024 | Under contract | $370,000 | MRED MLS |
| 25 Mar, 2024 | Listed for sale | $370,000 | MRED MLS |
Room Specifics
Total Bedrooms: 3
Bedrooms Above Ground: 3
Bedrooms Below Ground: 0
Dimensions: —
Floor Type: Carpet
Dimensions: —
Floor Type: Carpet
Full Bathrooms: 3
Bathroom Amenities: —
Bathroom in Basement: 0
Rooms: No additional rooms
Basement Description: Unfinished
Other Specifics
| 2 | |
| Concrete Perimeter | |
| Asphalt | |
| Deck, Storms/Screens | |
| Landscaped | |
| 26X142X27X154 | |
| — | |
| Full | |
| Vaulted/Cathedral Ceilings, Hardwood Floors, First Floor Laundry, Laundry Hook-Up in Unit, Walk-In Closet(s) | |
| Range, Microwave, Dishwasher, Refrigerator, Washer, Dryer, Disposal, Stainless Steel Appliance(s) | |
| Not in DB | |
| — | |
| — | |
| — | |
| — |
Tax History
| Year | Property Taxes |
|---|---|
| 2019 | $5,929 |
| 2024 | $6,514 |
Contact Agent
Nearby Similar Homes
Nearby Sold Comparables
Contact Agent
Listing Provided By
Kempa Group Realty,INC.







