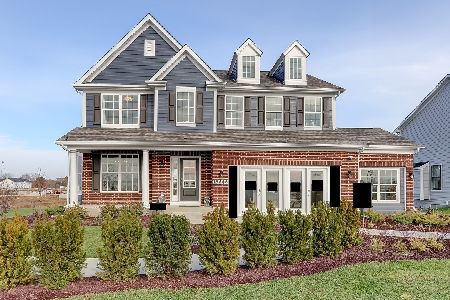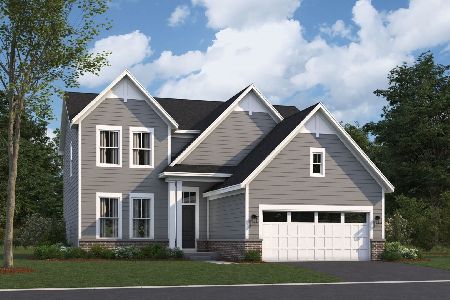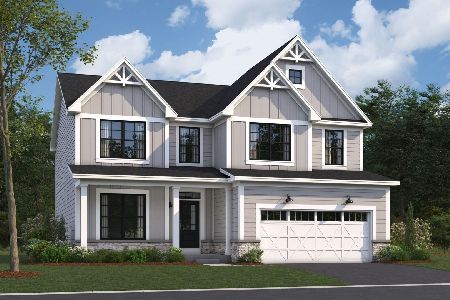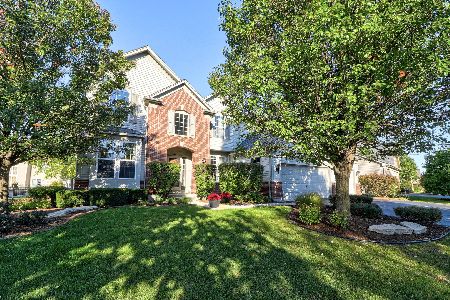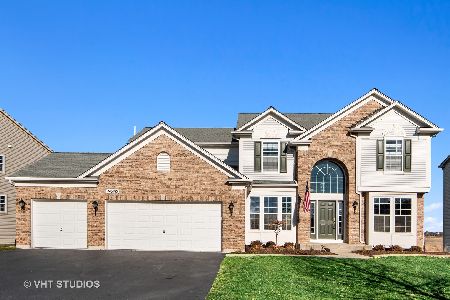14958 Austin Drive, Lockport, Illinois 60441
$363,000
|
Sold
|
|
| Status: | Closed |
| Sqft: | 2,615 |
| Cost/Sqft: | $145 |
| Beds: | 4 |
| Baths: | 3 |
| Year Built: | 2006 |
| Property Taxes: | $10,259 |
| Days On Market: | 2698 |
| Lot Size: | 0,25 |
Description
This EXPANDED Sterling model is upgraded to the max and in PRISTINE condition! The two story family room has a beautiful gas fireplace and is 6 feet deeper than most plans. CHERRY cabinets, Corian countertops, 2017 STAINLESS appliances , work island cabinet w/overhang for stools, butler's pantry and built in desk all combine to make a DREAM KITCHEN! Double doors open to the master suite with hardwood flooring, vaulted ceiling, walk-in closet, jetted soaker tub, and separate step-in shower. The large fully FENCED back yard of this home features a paver patio and loads of gorgeous sunsets! *9 Foot Ceilings on Main Floor * Office * HARDWOOD Flooring * Newer Carpet * EPOXY floor in Garage * Aluminum Fence * Roughed in 3/4 Bath in Basement * Ceramic in Laundry Room 2018 * Backsplash Nov '17 * SECURITY system * Cove Molding * 50 Gallon water heater * Convection oven and warming drawer * Granite in master bath * (No contingent on sale offers). COME AND BE IMPRESSED!
Property Specifics
| Single Family | |
| — | |
| — | |
| 2006 | |
| Full | |
| STERLING EXPANDED | |
| No | |
| 0.25 |
| Will | |
| Cedar Ridge | |
| 189 / Quarterly | |
| Other | |
| Public | |
| Public Sewer | |
| 10000145 | |
| 1605281080180000 |
Nearby Schools
| NAME: | DISTRICT: | DISTANCE: | |
|---|---|---|---|
|
High School
Lockport Township High School |
205 | Not in DB | |
Property History
| DATE: | EVENT: | PRICE: | SOURCE: |
|---|---|---|---|
| 30 Aug, 2018 | Sold | $363,000 | MRED MLS |
| 15 Jul, 2018 | Under contract | $379,900 | MRED MLS |
| 27 Jun, 2018 | Listed for sale | $379,900 | MRED MLS |
Room Specifics
Total Bedrooms: 4
Bedrooms Above Ground: 4
Bedrooms Below Ground: 0
Dimensions: —
Floor Type: Carpet
Dimensions: —
Floor Type: Carpet
Dimensions: —
Floor Type: Hardwood
Full Bathrooms: 3
Bathroom Amenities: Whirlpool,Separate Shower,Double Sink
Bathroom in Basement: 0
Rooms: Office
Basement Description: Unfinished,Bathroom Rough-In
Other Specifics
| 2.5 | |
| Concrete Perimeter | |
| Asphalt | |
| Patio | |
| Fenced Yard | |
| 77 X 137 X 30 X 50 X 129 | |
| — | |
| Full | |
| Vaulted/Cathedral Ceilings, Hardwood Floors, First Floor Laundry | |
| Range, Microwave, Dishwasher, Refrigerator, Washer, Dryer, Disposal, Stainless Steel Appliance(s) | |
| Not in DB | |
| — | |
| — | |
| — | |
| Gas Log |
Tax History
| Year | Property Taxes |
|---|---|
| 2018 | $10,259 |
Contact Agent
Nearby Similar Homes
Nearby Sold Comparables
Contact Agent
Listing Provided By
Century 21 Pride Realty

