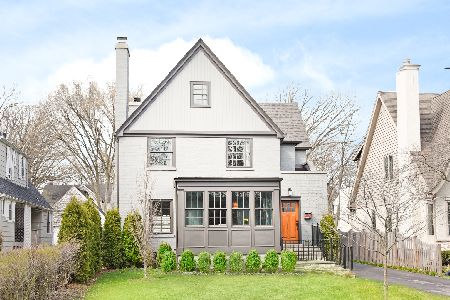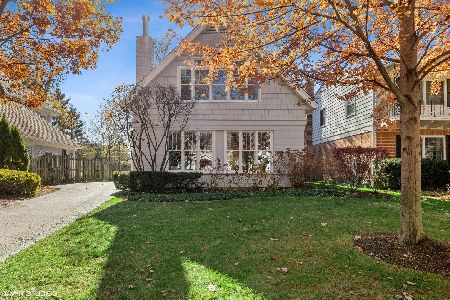1496 Asbury Avenue, Winnetka, Illinois 60093
$1,372,500
|
Sold
|
|
| Status: | Closed |
| Sqft: | 3,475 |
| Cost/Sqft: | $408 |
| Beds: | 5 |
| Baths: | 6 |
| Year Built: | 2012 |
| Property Taxes: | $23,938 |
| Days On Market: | 3773 |
| Lot Size: | 0,18 |
Description
Gorgeous "like-new" white traditional home with an modern floor plan situated on a pristinely landscaped lot. Incredible 2012 construction w/meticulous, fine details including coffered ceilings, beautiful millwork & molding, built-ins, window treatments, & custom lighting. Stunning Chef's kitchen w/oversized island & breakfast room opens to family room featuring sliding doors to a stone patio with beautiful landscaped yard. Walk-in kit pantry & large mudroom! Second floor w/ master suite, three other spacious bedrooms & 2nd floor laundry room. Bonus 3rd level guest suite w/ extra lofted space & a 5th bedroom plus full bath. LL w/6th bedroom, full bath, & rec room. A great house w/ four full floors of living space just move-in! Great location!
Property Specifics
| Single Family | |
| — | |
| Traditional | |
| 2012 | |
| Full | |
| — | |
| No | |
| 0.18 |
| Cook | |
| — | |
| 0 / Not Applicable | |
| None | |
| Lake Michigan | |
| Public Sewer | |
| 09041066 | |
| 05182200050000 |
Nearby Schools
| NAME: | DISTRICT: | DISTANCE: | |
|---|---|---|---|
|
Grade School
Hubbard Woods Elementary School |
36 | — | |
|
Middle School
Carleton W Washburne School |
36 | Not in DB | |
|
High School
New Trier Twp H.s. Northfield/wi |
203 | Not in DB | |
Property History
| DATE: | EVENT: | PRICE: | SOURCE: |
|---|---|---|---|
| 30 Nov, 2012 | Sold | $1,200,000 | MRED MLS |
| 4 Oct, 2012 | Under contract | $1,290,000 | MRED MLS |
| 30 Mar, 2012 | Listed for sale | $1,268,990 | MRED MLS |
| 18 Dec, 2015 | Sold | $1,372,500 | MRED MLS |
| 23 Oct, 2015 | Under contract | $1,419,000 | MRED MLS |
| — | Last price change | $1,499,000 | MRED MLS |
| 17 Sep, 2015 | Listed for sale | $1,499,000 | MRED MLS |
Room Specifics
Total Bedrooms: 6
Bedrooms Above Ground: 5
Bedrooms Below Ground: 1
Dimensions: —
Floor Type: Carpet
Dimensions: —
Floor Type: Carpet
Dimensions: —
Floor Type: Carpet
Dimensions: —
Floor Type: —
Dimensions: —
Floor Type: —
Full Bathrooms: 6
Bathroom Amenities: Whirlpool,Separate Shower,Double Sink,Full Body Spray Shower
Bathroom in Basement: 1
Rooms: Bedroom 5,Bedroom 6,Breakfast Room,Foyer,Loft,Mud Room,Pantry,Recreation Room,Study,Walk In Closet
Basement Description: Finished
Other Specifics
| 2 | |
| Concrete Perimeter | |
| Concrete | |
| Patio | |
| Fenced Yard,Landscaped | |
| 50X158 | |
| Finished,Interior Stair | |
| Full | |
| Vaulted/Cathedral Ceilings, Hardwood Floors, Second Floor Laundry | |
| Double Oven, Range, Microwave, Dishwasher, Refrigerator, High End Refrigerator, Washer, Dryer, Disposal, Stainless Steel Appliance(s) | |
| Not in DB | |
| Sidewalks | |
| — | |
| — | |
| Gas Log |
Tax History
| Year | Property Taxes |
|---|---|
| 2012 | $10,024 |
| 2015 | $23,938 |
Contact Agent
Nearby Similar Homes
Nearby Sold Comparables
Contact Agent
Listing Provided By
@properties










