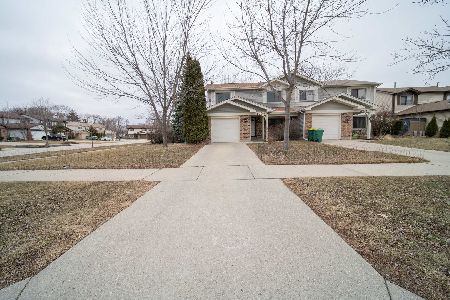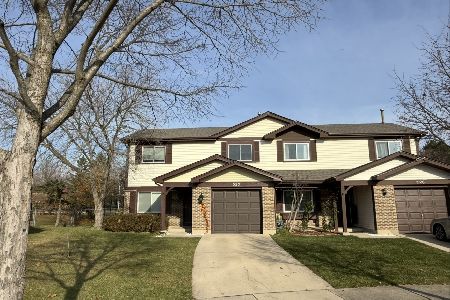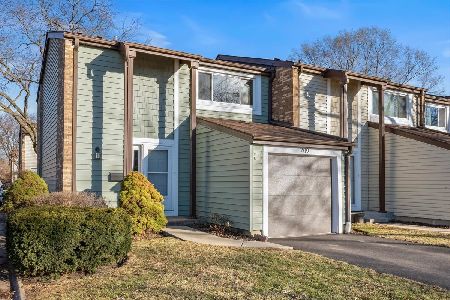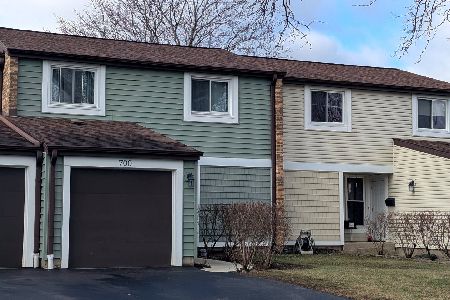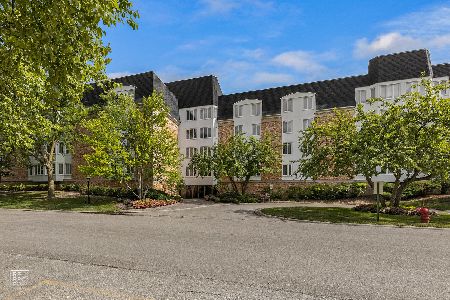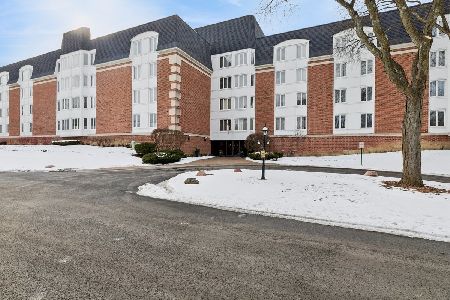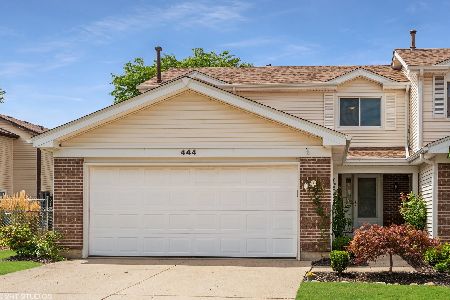1496 Chippewa Trail, Wheeling, Illinois 60090
$217,500
|
Sold
|
|
| Status: | Closed |
| Sqft: | 1,020 |
| Cost/Sqft: | $216 |
| Beds: | 2 |
| Baths: | 2 |
| Year Built: | 1981 |
| Property Taxes: | $3,037 |
| Days On Market: | 2314 |
| Lot Size: | 0,00 |
Description
Picture perfect describes this tastefully decorated, completely updated home! Best of all, NO MONTHLY ASSESSMENTS, just $100 per year! And it has so much to offer ... New in 2016: Full bath remodel boasting double sink, unique cabinetry, and jet tub; furnace and water heater; exterior paint. 2018: New insulated garage door with transom windows and opener; expanded, remodeled kitchen with upgraded stainless appliances, gorgeous quartz countertops, porcelain backsplash, high-neck faucet and huge, single-bowl stainless sink; New Hunter ceiling fans; stylish wide-slat blinds throughout. New in 2019: Half-bath remodel featuring easy-care vinyl flooring; A/C; refaced fireplace with new glass doors, screen, chimney crown and cap; roomy gazebo on large deck; designer entry tile; 6-panel interior doors; fresh paint throughout in today's colors. Other features include master with walk-in closet and additional closet; 2nd bedroom with full wall of closets with organizers; newer vinyl windows and thermal patio door. Garage, fully fenced back yard with large storage shed and charming landscape complete the picture. Nothing to do but make it yours! Agent owned.
Property Specifics
| Condos/Townhomes | |
| 2 | |
| — | |
| 1981 | |
| None | |
| 2-STORY | |
| No | |
| — |
| Cook | |
| — | |
| 100 / Annual | |
| Other | |
| Lake Michigan | |
| Public Sewer | |
| 10557534 | |
| 03094070610000 |
Nearby Schools
| NAME: | DISTRICT: | DISTANCE: | |
|---|---|---|---|
|
Grade School
Booth Tarkington Elementary Scho |
21 | — | |
|
Middle School
Jack London Middle School |
21 | Not in DB | |
|
High School
Wheeling High School |
214 | Not in DB | |
Property History
| DATE: | EVENT: | PRICE: | SOURCE: |
|---|---|---|---|
| 10 Jul, 2015 | Sold | $129,879 | MRED MLS |
| 5 Jun, 2015 | Under contract | $121,900 | MRED MLS |
| — | Last price change | $121,900 | MRED MLS |
| 6 May, 2015 | Listed for sale | $121,900 | MRED MLS |
| 3 Dec, 2019 | Sold | $217,500 | MRED MLS |
| 30 Oct, 2019 | Under contract | $219,900 | MRED MLS |
| 25 Oct, 2019 | Listed for sale | $219,900 | MRED MLS |
Room Specifics
Total Bedrooms: 2
Bedrooms Above Ground: 2
Bedrooms Below Ground: 0
Dimensions: —
Floor Type: Wood Laminate
Full Bathrooms: 2
Bathroom Amenities: Whirlpool,Double Sink,Soaking Tub
Bathroom in Basement: 0
Rooms: Foyer,Utility Room-1st Floor,Pantry,Walk In Closet,Deck
Basement Description: Slab
Other Specifics
| 1 | |
| Concrete Perimeter | |
| Concrete | |
| Deck, Porch, Storms/Screens, End Unit | |
| Fenced Yard | |
| 41.6 X 98.27 X 38.92 X 106 | |
| — | |
| — | |
| Wood Laminate Floors, First Floor Laundry, Laundry Hook-Up in Unit, Walk-In Closet(s) | |
| Range, Microwave, Dishwasher, Refrigerator, Washer, Dryer, Disposal, Stainless Steel Appliance(s) | |
| Not in DB | |
| — | |
| — | |
| Park | |
| Wood Burning, Attached Fireplace Doors/Screen, Gas Starter |
Tax History
| Year | Property Taxes |
|---|---|
| 2015 | $3,297 |
| 2019 | $3,037 |
Contact Agent
Nearby Similar Homes
Nearby Sold Comparables
Contact Agent
Listing Provided By
Landstar Realty Group Inc.

