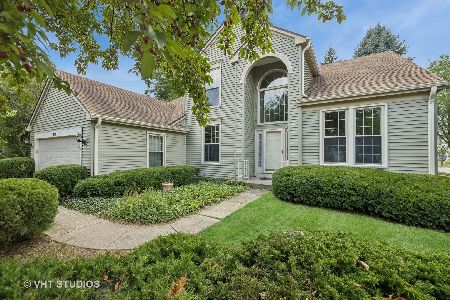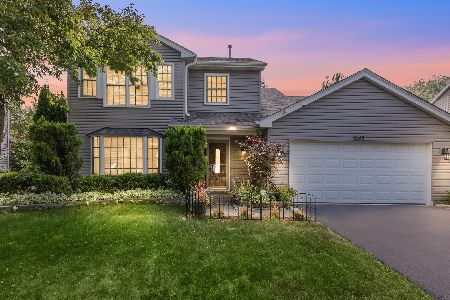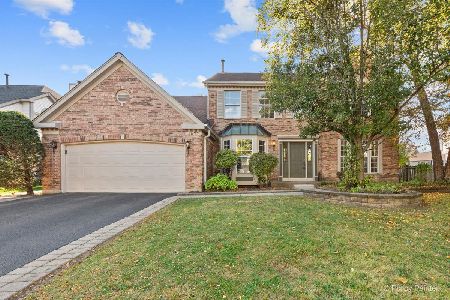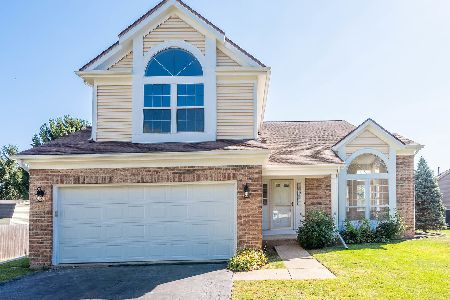1496 Trailwood Drive, Crystal Lake, Illinois 60014
$429,900
|
Sold
|
|
| Status: | Closed |
| Sqft: | 3,005 |
| Cost/Sqft: | $143 |
| Beds: | 3 |
| Baths: | 3 |
| Year Built: | 1997 |
| Property Taxes: | $9,303 |
| Days On Market: | 85 |
| Lot Size: | 0,27 |
Description
This stunning ranch home with over 2,800sq in highly sought after Woodscreek offers exceptional space, thoughtful design, and meticulous upkeep. The open-concept main level features a bright and airy living room with vaulted ceilings, a dedicated dining area, and a spacious kitchen with a bay window, eating area, and plenty of cabinet space. The primary suite is a true retreat, boasting vaulted ceilings, architectural ledges, dual closets (including a walk-in), and a private bath with dual sinks and a standing shower. Two additional bedrooms, both with hardwood flooring and custom closet organization, share a second full bath. Downstairs, the fully finished basement is perfect for an in-law space or an entertainer's dream! It includes a second kitchen, a huge recreation area, a bedroom, a full bath, and tons of storage. Plus, there's an exercise/media room, perfect for movie nights or workouts. Situated on a large corner lot, the beautifully landscaped yard extends beyond the decorative fence. Enjoy outdoor living on the spacious deck and paver patio, complete with a paver walkway and a shed for extra storage. This home is truly move-in ready - You Deserve This!
Property Specifics
| Single Family | |
| — | |
| — | |
| 1997 | |
| — | |
| RANCH | |
| No | |
| 0.27 |
| — | |
| Woodscreek | |
| 50 / Annual | |
| — | |
| — | |
| — | |
| 12434290 | |
| 1918353026 |
Nearby Schools
| NAME: | DISTRICT: | DISTANCE: | |
|---|---|---|---|
|
Grade School
Woods Creek Elementary School |
47 | — | |
|
Middle School
Lundahl Middle School |
47 | Not in DB | |
|
High School
Crystal Lake South High School |
155 | Not in DB | |
Property History
| DATE: | EVENT: | PRICE: | SOURCE: |
|---|---|---|---|
| 27 Aug, 2025 | Sold | $429,900 | MRED MLS |
| 9 Aug, 2025 | Under contract | $429,900 | MRED MLS |
| 31 Jul, 2025 | Listed for sale | $429,900 | MRED MLS |
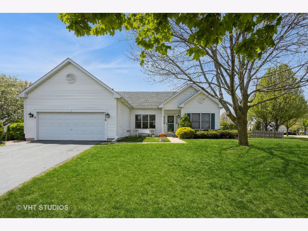
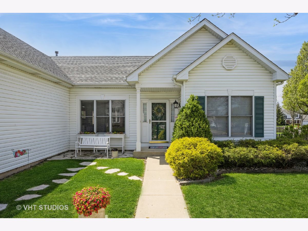
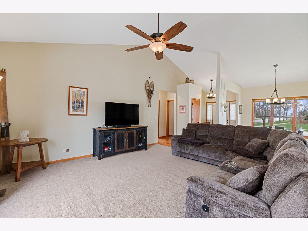
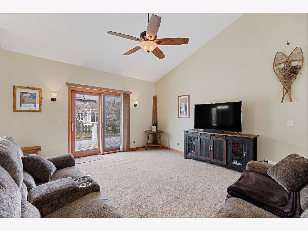
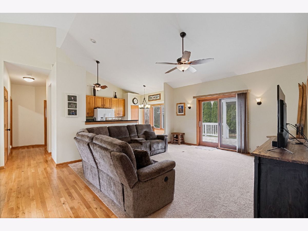
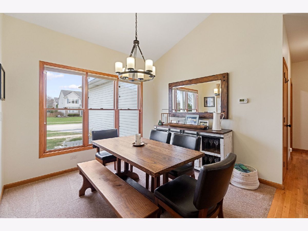
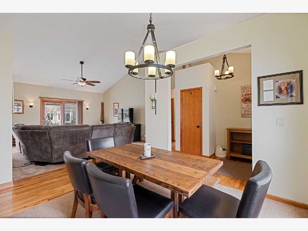
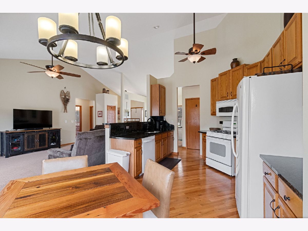
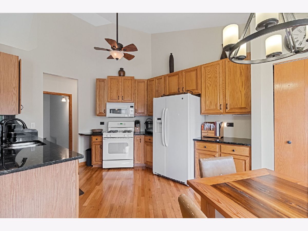
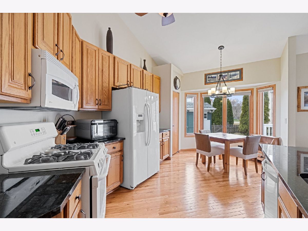
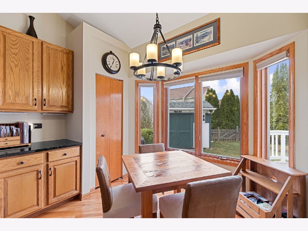
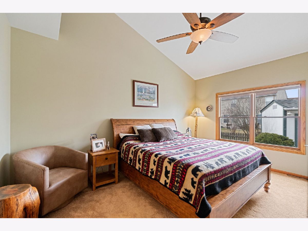
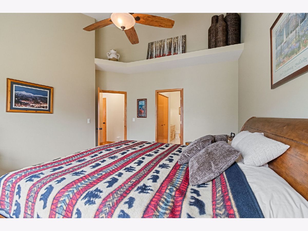
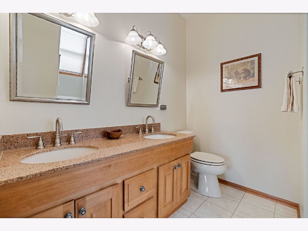
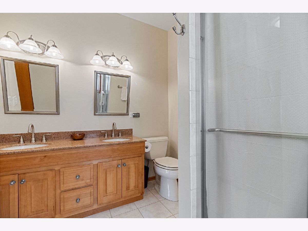
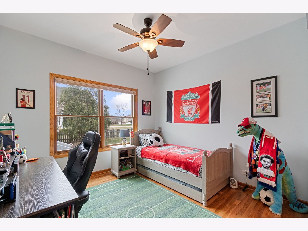
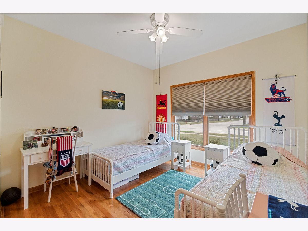
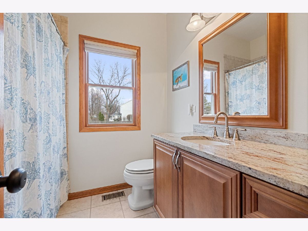
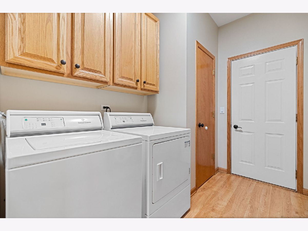
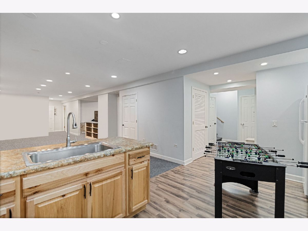
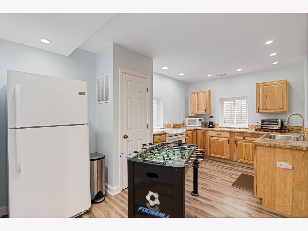
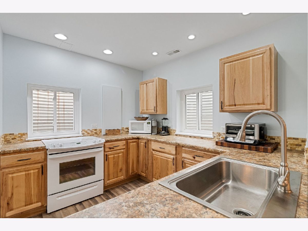
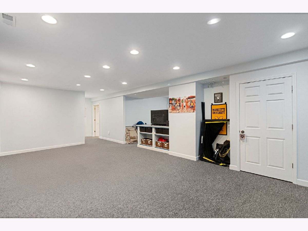
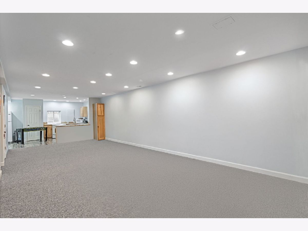
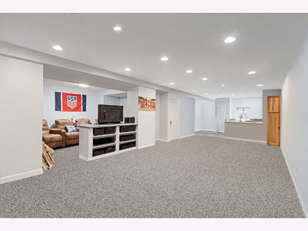
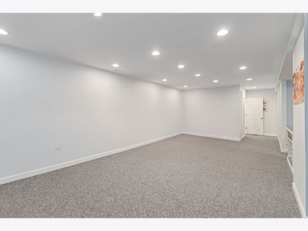
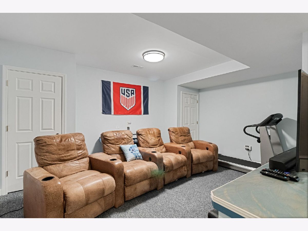
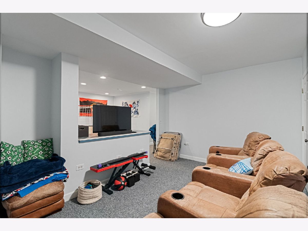
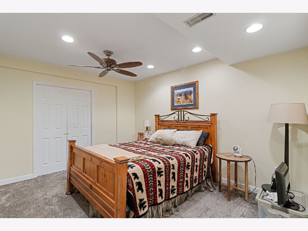
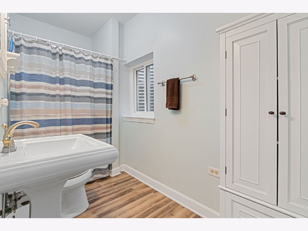
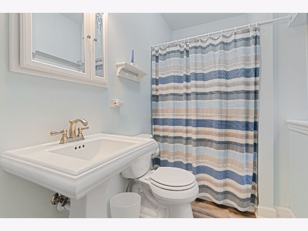
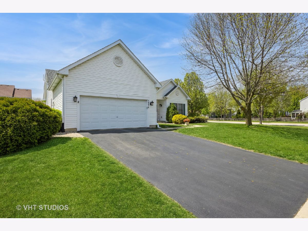
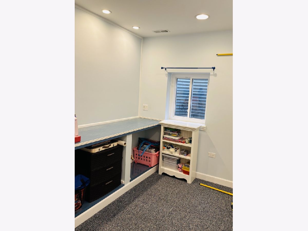
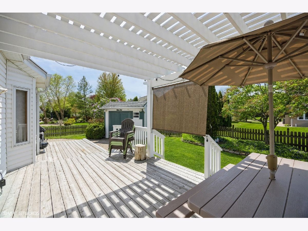
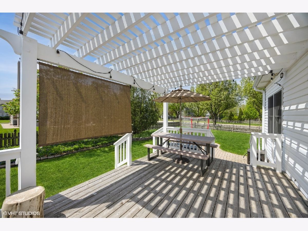
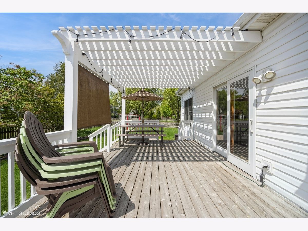
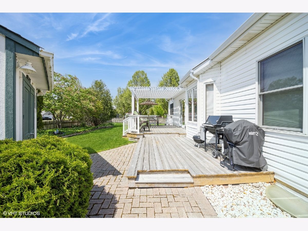
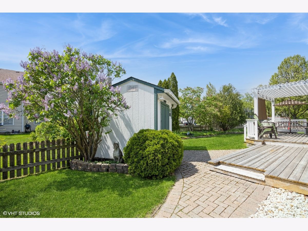
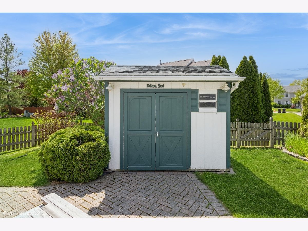
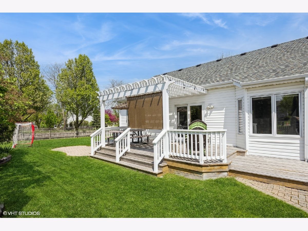
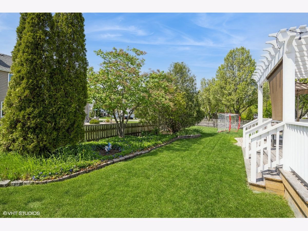
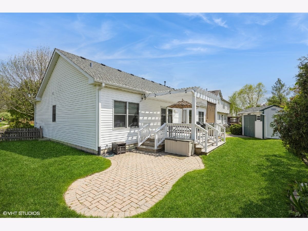
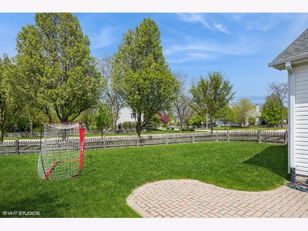
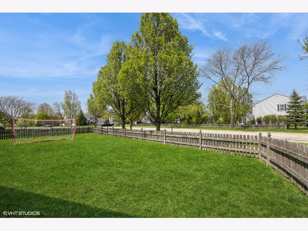
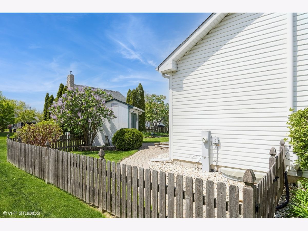
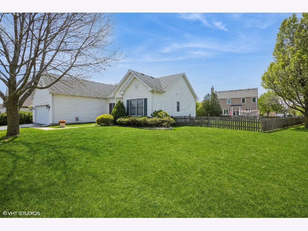
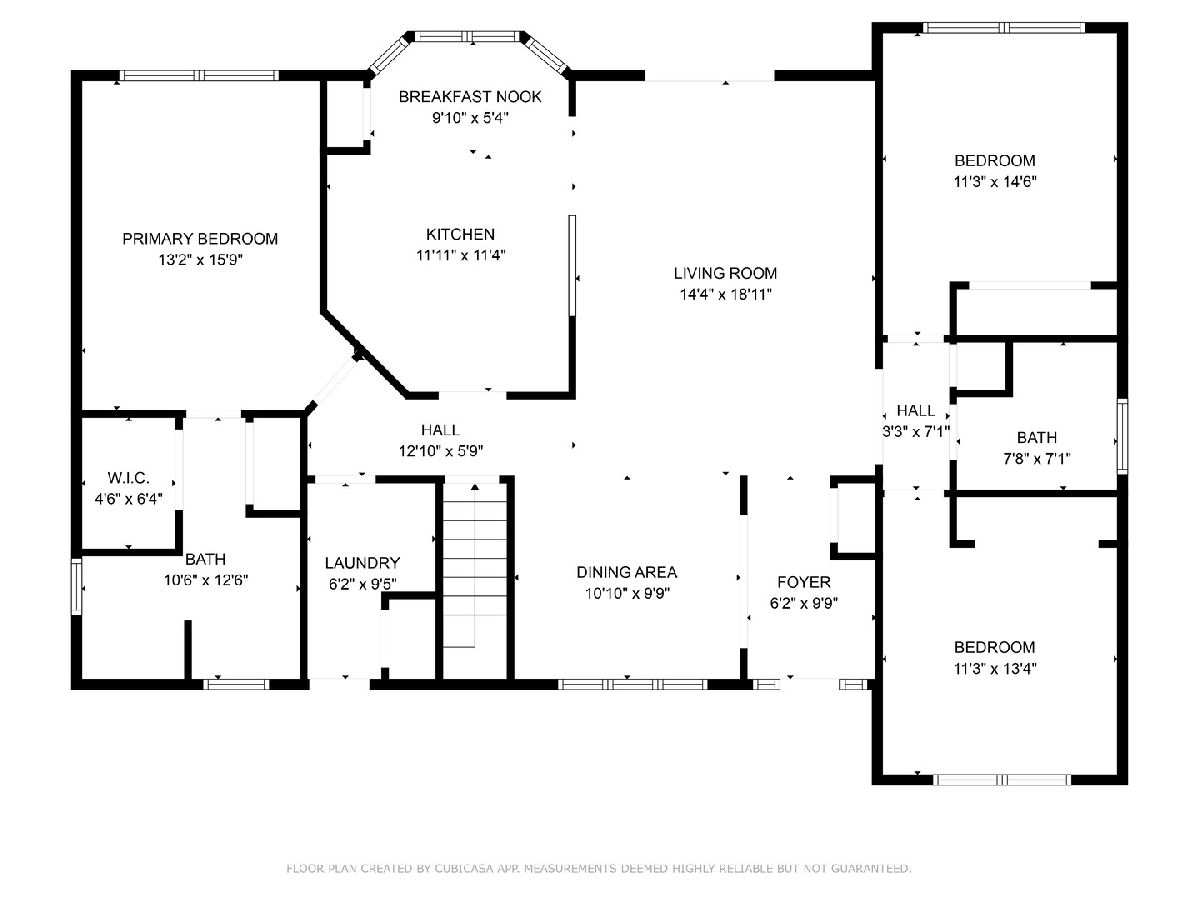
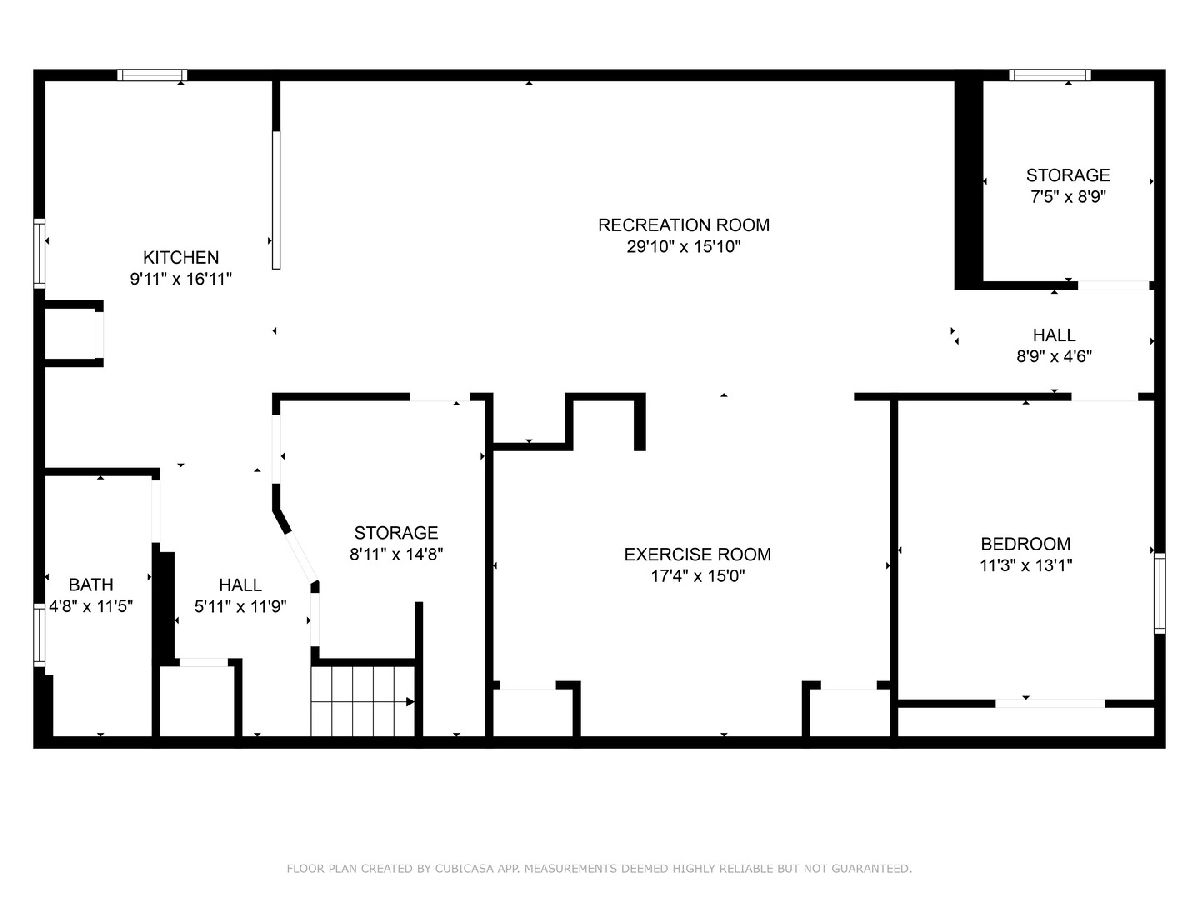
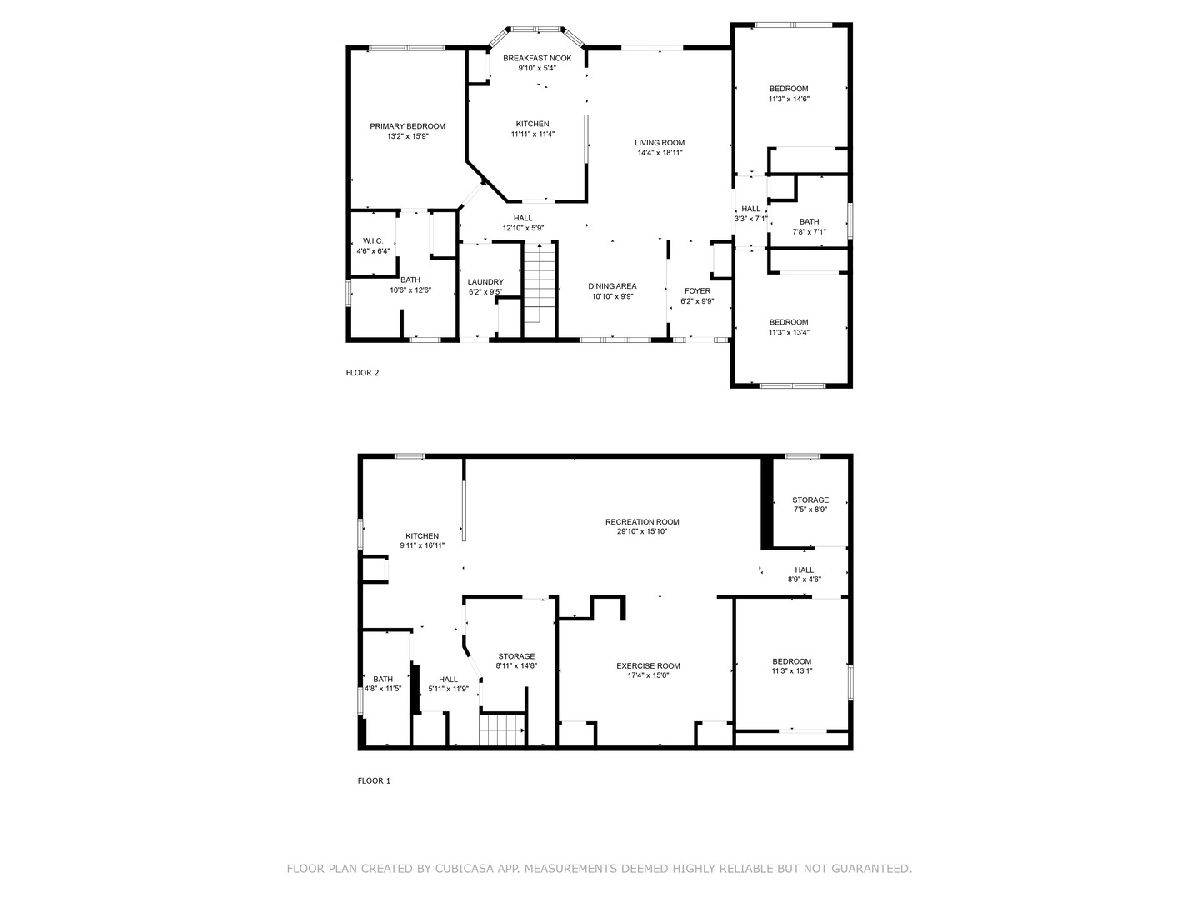
Room Specifics
Total Bedrooms: 4
Bedrooms Above Ground: 3
Bedrooms Below Ground: 1
Dimensions: —
Floor Type: —
Dimensions: —
Floor Type: —
Dimensions: —
Floor Type: —
Full Bathrooms: 3
Bathroom Amenities: Separate Shower,Double Sink
Bathroom in Basement: 1
Rooms: —
Basement Description: —
Other Specifics
| 2 | |
| — | |
| — | |
| — | |
| — | |
| 11809 | |
| — | |
| — | |
| — | |
| — | |
| Not in DB | |
| — | |
| — | |
| — | |
| — |
Tax History
| Year | Property Taxes |
|---|---|
| 2025 | $9,303 |
Contact Agent
Nearby Similar Homes
Nearby Sold Comparables
Contact Agent
Listing Provided By
Baird & Warner

