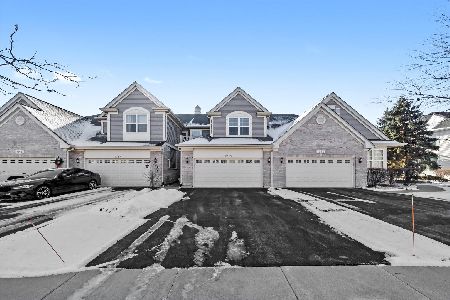1496 Yellowstone Drive, Streamwood, Illinois 60107
$209,000
|
Sold
|
|
| Status: | Closed |
| Sqft: | 2,149 |
| Cost/Sqft: | $107 |
| Beds: | 3 |
| Baths: | 3 |
| Year Built: | 2008 |
| Property Taxes: | $6,877 |
| Days On Market: | 3516 |
| Lot Size: | 0,00 |
Description
Wonderful end-unit with an open floorplan. Spacious Kitchen with 42" Maple cabinets and lots of counterspace. Separate Eat-in area. Lovely Hardwood floors. Formal Dining Room opens onto the large Family Room. Corner Fireplace is the highlight of the Family. The 9-foot ceilings on the first floor is a great feature. The second floor includes: The Master Bedroom/Luxury Bathroom suite, 2 other large bedrooms plus and open Loft/Office area. A convenient Laundry Room is also located on the 2nd level. A full unfinished basement is great for storage. Close to xpressway, Metra, park. Quick closing is possible.
Property Specifics
| Condos/Townhomes | |
| 2 | |
| — | |
| 2008 | |
| Full | |
| WEMBLEY | |
| No | |
| — |
| Cook | |
| Forest Ridge | |
| 185 / Monthly | |
| Exterior Maintenance,Lawn Care,Snow Removal | |
| Public | |
| Public Sewer | |
| 09244535 | |
| 06282090120000 |
Nearby Schools
| NAME: | DISTRICT: | DISTANCE: | |
|---|---|---|---|
|
Grade School
Hilltop Elementary School |
46 | — | |
|
Middle School
Canton Middle School |
46 | Not in DB | |
|
High School
Streamwood High School |
46 | Not in DB | |
Property History
| DATE: | EVENT: | PRICE: | SOURCE: |
|---|---|---|---|
| 9 Aug, 2016 | Sold | $209,000 | MRED MLS |
| 22 Jul, 2016 | Under contract | $229,900 | MRED MLS |
| — | Last price change | $239,900 | MRED MLS |
| 2 Jun, 2016 | Listed for sale | $259,900 | MRED MLS |
Room Specifics
Total Bedrooms: 3
Bedrooms Above Ground: 3
Bedrooms Below Ground: 0
Dimensions: —
Floor Type: Carpet
Dimensions: —
Floor Type: —
Full Bathrooms: 3
Bathroom Amenities: —
Bathroom in Basement: 0
Rooms: Eating Area,Loft
Basement Description: Unfinished
Other Specifics
| 2 | |
| Concrete Perimeter | |
| Asphalt | |
| Patio, End Unit | |
| Corner Lot,Landscaped | |
| 71X32X72X28 | |
| — | |
| Full | |
| Hardwood Floors, Second Floor Laundry, Storage | |
| Range, Dishwasher, Refrigerator, Washer, Dryer | |
| Not in DB | |
| — | |
| — | |
| Park | |
| — |
Tax History
| Year | Property Taxes |
|---|---|
| 2016 | $6,877 |
Contact Agent
Nearby Similar Homes
Nearby Sold Comparables
Contact Agent
Listing Provided By
Baird & Warner









