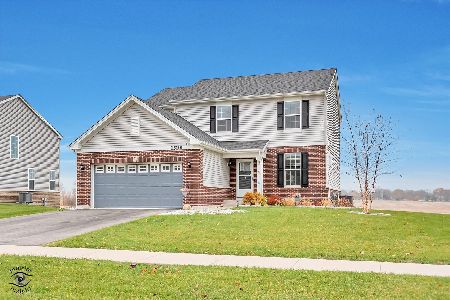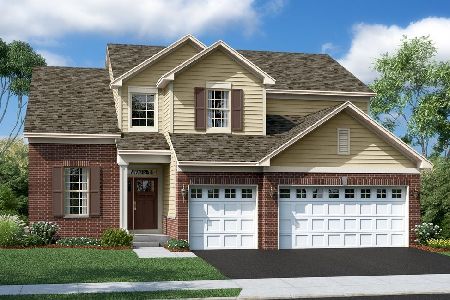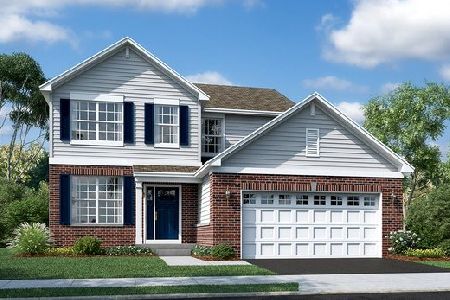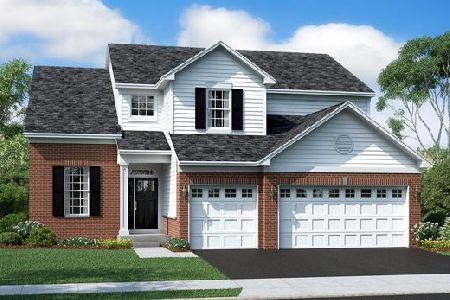14960 Quincy Way, Manhattan, Illinois 60442
$379,000
|
Sold
|
|
| Status: | Closed |
| Sqft: | 1,988 |
| Cost/Sqft: | $196 |
| Beds: | 4 |
| Baths: | 3 |
| Year Built: | 2022 |
| Property Taxes: | $13,787 |
| Days On Market: | 412 |
| Lot Size: | 0,00 |
Description
Welcome to your dream home! This exquisite "like new" two-story gem boasts a bright and airy open floor plan that is sure to impress. Step into a stunning gourmet kitchen featuring elegant 42" white cabinetry, luxurious quartz countertops, a generous island perfect for entertaining, a spacious walk-in pantry, and top-of-the-line stainless steel appliances. The inviting dining area seamlessly connects to a deck that overlooks a beautifully landscaped aluminum-fenced yard, complete with a charming paver patio and a sparkling 26x16 swimming pool-your personal oasis for relaxation and fun! The sun-drenched living room creates a warm and welcoming atmosphere, while the expansive family room is designed for comfort and entertainment, complete with connections for a wall-mounted TV. The highly desirable main level laundry room is equipped with a roughed-in panel, ready for your smart home upgrades. Ascend the wrought iron staircase to the second floor, where you'll discover the luxurious master suite featuring a spacious walk-in closet and a private bath that exudes sophistication, complete with a double raised white quartz vanity, a water closet, and an oversized shower. A versatile large loft awaits, perfect for use as a fourth bedroom, second family room, playroom, or home office. The second bathroom also showcases a chic raised quartz vanity. The full English lookout basement is a blank canvas, ready for your personal touch, with roughed-in plumbing already in place. Don't miss the opportunity to make this stunning home your own-schedule a tour today and experience the lifestyle you've always dreamed of!
Property Specifics
| Single Family | |
| — | |
| — | |
| 2022 | |
| — | |
| THE ONTARIO | |
| No | |
| — |
| Will | |
| Stonegate | |
| 400 / Annual | |
| — | |
| — | |
| — | |
| 12216288 | |
| 1412161080290000 |
Nearby Schools
| NAME: | DISTRICT: | DISTANCE: | |
|---|---|---|---|
|
Grade School
Anna Mcdonald Elementary School |
114 | — | |
|
Middle School
Manhattan Junior High School |
114 | Not in DB | |
|
High School
Lincoln-way West High School |
210 | Not in DB | |
Property History
| DATE: | EVENT: | PRICE: | SOURCE: |
|---|---|---|---|
| 16 Feb, 2022 | Sold | $334,900 | MRED MLS |
| 11 Jan, 2022 | Under contract | $338,900 | MRED MLS |
| — | Last price change | $348,000 | MRED MLS |
| 17 Aug, 2021 | Listed for sale | $348,063 | MRED MLS |
| 28 Feb, 2025 | Sold | $379,000 | MRED MLS |
| 31 Dec, 2024 | Under contract | $389,900 | MRED MLS |
| 1 Dec, 2024 | Listed for sale | $389,900 | MRED MLS |

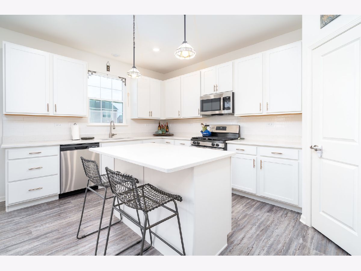
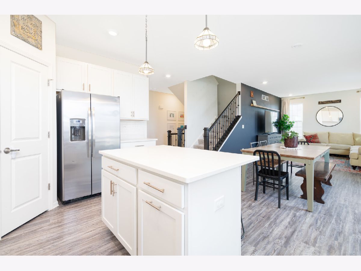
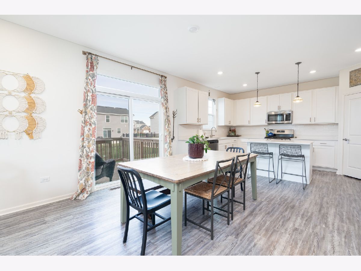
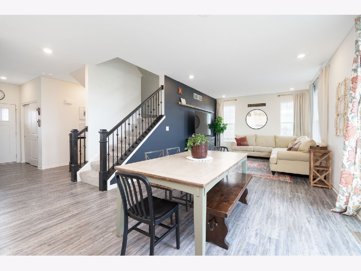
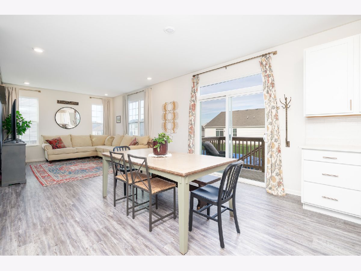
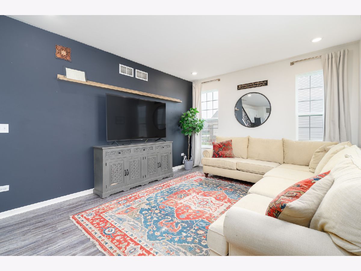
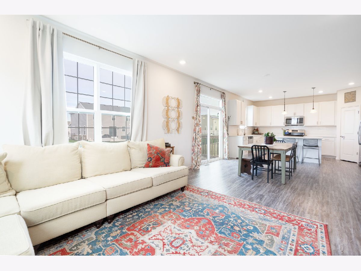
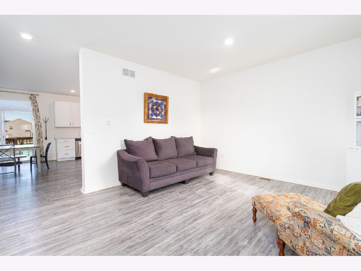
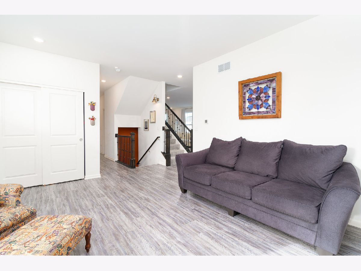
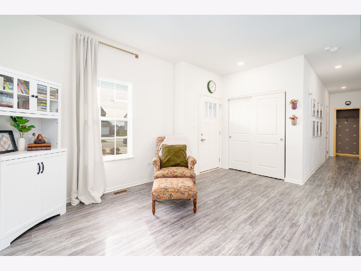
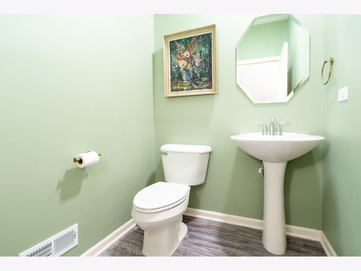
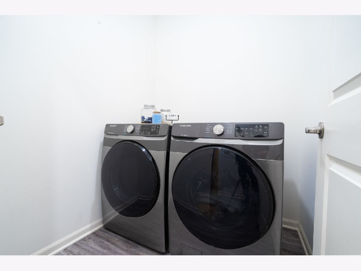
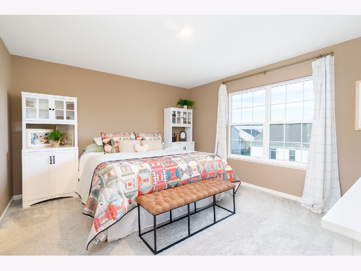
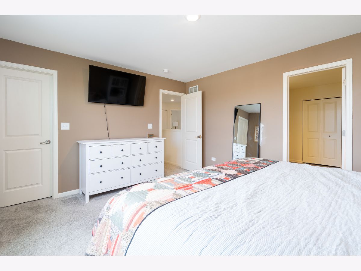
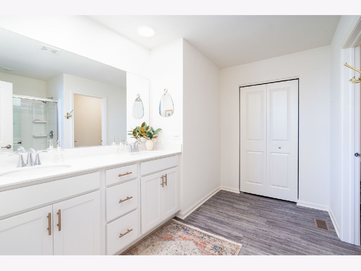
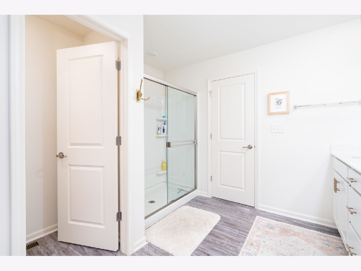
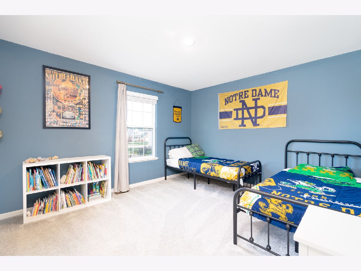
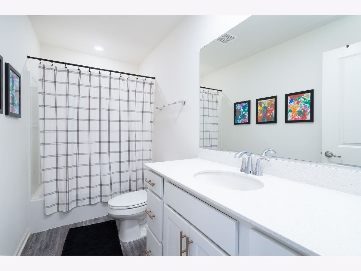
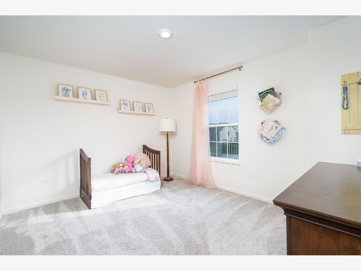
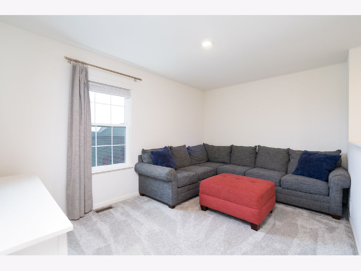
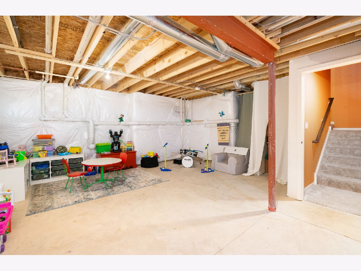
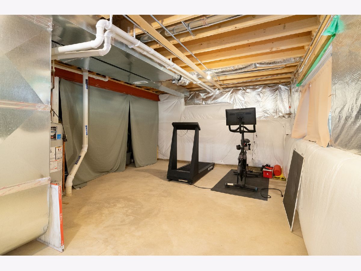
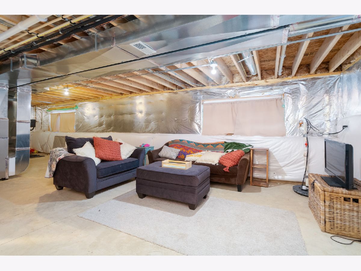
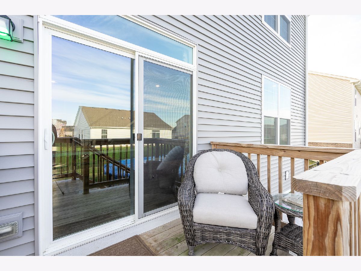
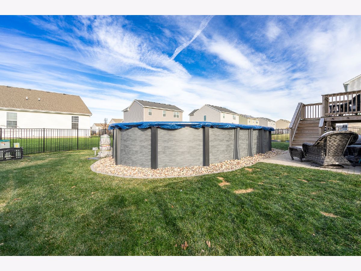
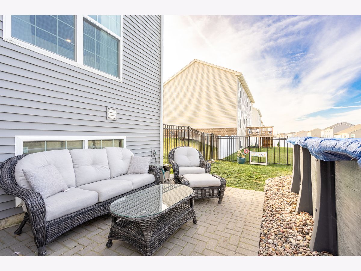
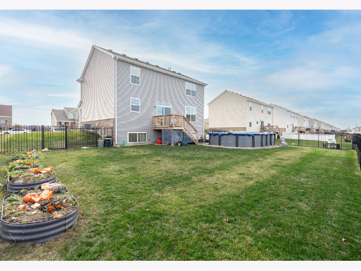
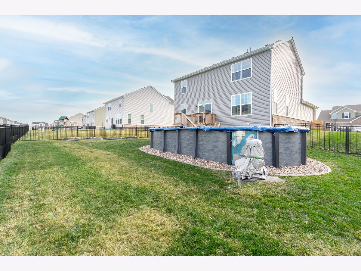
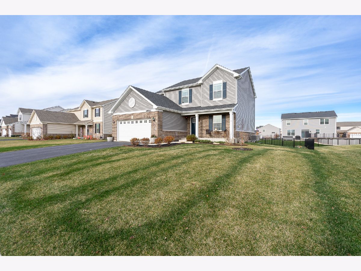
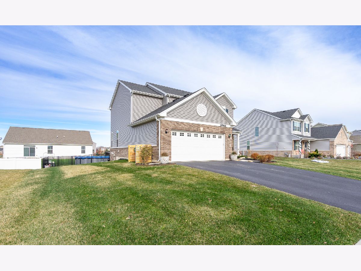
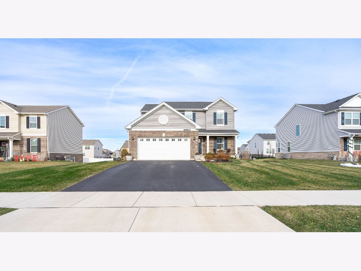
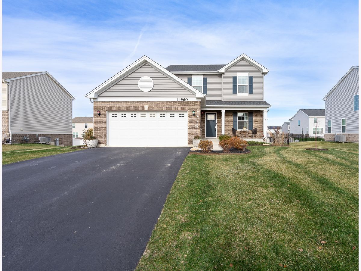
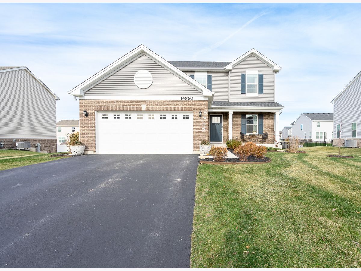
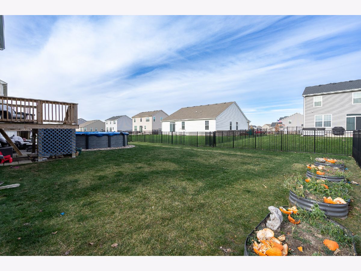
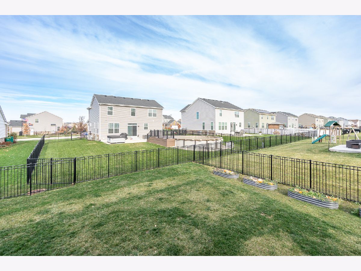
Room Specifics
Total Bedrooms: 4
Bedrooms Above Ground: 4
Bedrooms Below Ground: 0
Dimensions: —
Floor Type: —
Dimensions: —
Floor Type: —
Dimensions: —
Floor Type: —
Full Bathrooms: 3
Bathroom Amenities: Double Sink
Bathroom in Basement: 0
Rooms: —
Basement Description: Unfinished,Bathroom Rough-In,Lookout
Other Specifics
| 2 | |
| — | |
| Asphalt | |
| — | |
| — | |
| 80 X 125 | |
| — | |
| — | |
| — | |
| — | |
| Not in DB | |
| — | |
| — | |
| — | |
| — |
Tax History
| Year | Property Taxes |
|---|---|
| 2025 | $13,787 |
Contact Agent
Nearby Sold Comparables
Contact Agent
Listing Provided By
Wirtz Real Estate Group Inc.

