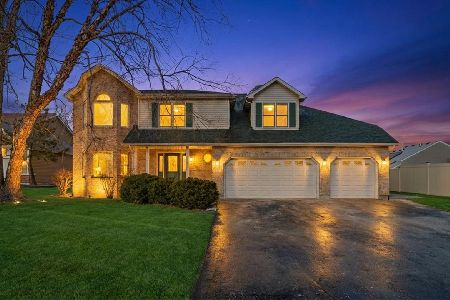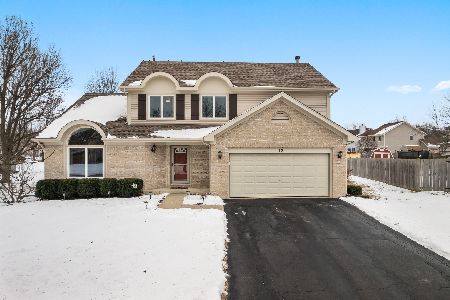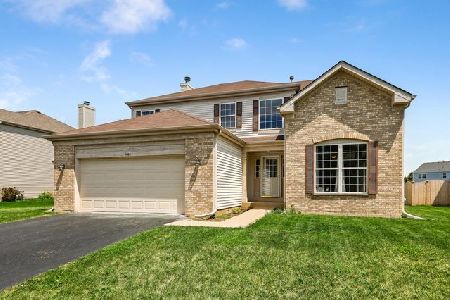1497 Lily Cache Lane, Bolingbrook, Illinois 60490
$255,900
|
Sold
|
|
| Status: | Closed |
| Sqft: | 1,701 |
| Cost/Sqft: | $150 |
| Beds: | 3 |
| Baths: | 3 |
| Year Built: | 2000 |
| Property Taxes: | $7,274 |
| Days On Market: | 2172 |
| Lot Size: | 0,00 |
Description
Move in Ready ... 3 Bedroom 2.1 baths .Split level with Sub bsmt.. Open floor plan , Eat in Kitchen with Island, stainless Whirpool Appliances , Hardwood floors , New skylights [2017]. Large Family room, recently remodeled to include Direct Vent/Dbl burner Fireplace w/remote. 6 panel doors, Coretec luxury vinyl plank [waterproof & scratchproof] flooring and stairs, New banisters w/aged bronze birdcage spindles [2018]. Walkway LED night lights and New ceiling fan. Powder Room also remodeled, New Vanity with marble counter top, Kohler Cimarron toilet. Laundry room includes new Soft close Cabinets above Wash/dryer, porcelain tile. Additional New items include water heater [2014] New front entry/screen door as well as New picture window [2016] New Whirlpool Kitchen Appliance [2015. New bsmt ejector and sump pump w/backup battery. House Humidifier [2018] 6ft. Privacy fence with one/single & one/double gate. New 10x12 Shed with motion lights inside and out [2017]. New complete tear off roof w/Owens Corning Architectural shingles, added 6ft of Attic Insulation. [2017] Garage drywalled & painted, extra outlets and wired for speakers. Included New Exterior garage lights. Smart thermostate, Video Doorbell. Landscape includes added trees for privacy, decorative Granite boulders and Lava rock. Backyard wired for speakers. Large deck off kitchen to relax and gaze at Amazing annuals with plenty of color for Spring & Summer. Adtl space off Family Room, could be used as a den, office, play area. Master Bedroom , with its own on-suite Large Vanity , walk in closet. Two additional bedrooms. All new carpet throughout. Newly remodeled hall bath , will be completed midweek with New porcelein plank floors , New Double Vanity, Mirrors and Medicine cabinet [2020] Sub bsmt as well as a crawl area, ready to be finished or great for storage. Backyard with plenty of Colorful perenials , large deck off kitchen. Close to Exprys, shopping , restaurants and schools. Close proximity to Downtown Naperville , Promenade and Downtown Plainfield. Minutes to I55 Expressway!
Property Specifics
| Single Family | |
| — | |
| Tri-Level | |
| 2000 | |
| Partial | |
| — | |
| No | |
| — |
| Will | |
| — | |
| 0 / Not Applicable | |
| None | |
| Public | |
| Public Sewer | |
| 10659618 | |
| 2021841101100000 |
Nearby Schools
| NAME: | DISTRICT: | DISTANCE: | |
|---|---|---|---|
|
Grade School
Pioneer Elementary School |
365U | — | |
|
Middle School
Brooks Middle School |
365U | Not in DB | |
|
High School
Bolingbrook High School |
365U | Not in DB | |
Property History
| DATE: | EVENT: | PRICE: | SOURCE: |
|---|---|---|---|
| 30 Jul, 2007 | Sold | $248,500 | MRED MLS |
| 23 Jun, 2007 | Under contract | $249,900 | MRED MLS |
| 7 Jun, 2007 | Listed for sale | $249,900 | MRED MLS |
| 7 Apr, 2015 | Sold | $223,500 | MRED MLS |
| 1 Feb, 2015 | Under contract | $229,900 | MRED MLS |
| 30 Jan, 2015 | Listed for sale | $229,900 | MRED MLS |
| 19 May, 2020 | Sold | $255,900 | MRED MLS |
| 19 Apr, 2020 | Under contract | $254,900 | MRED MLS |
| — | Last price change | $259,900 | MRED MLS |
| 19 Mar, 2020 | Listed for sale | $259,900 | MRED MLS |
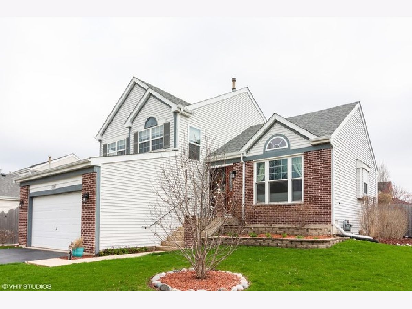
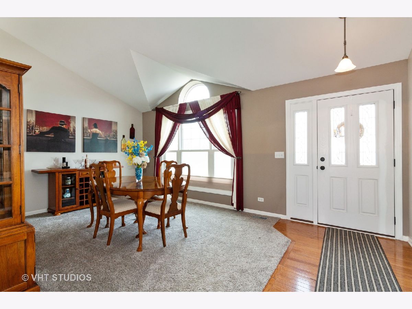
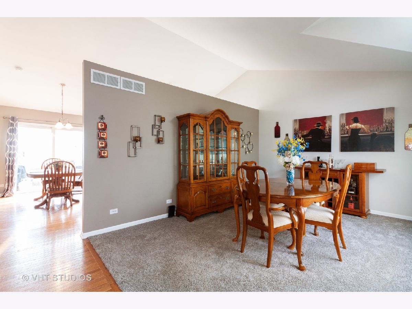
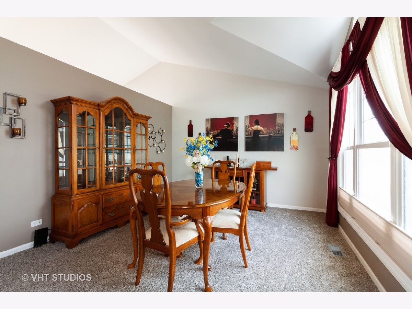
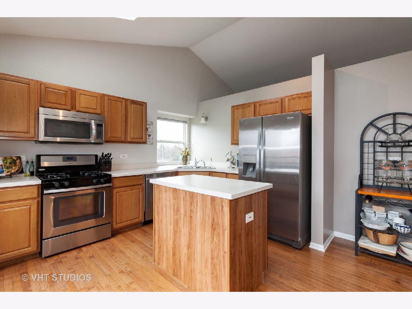
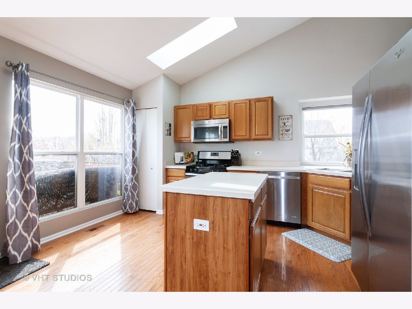
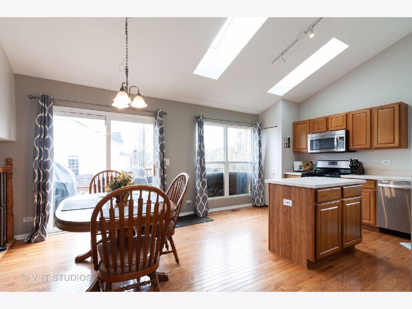
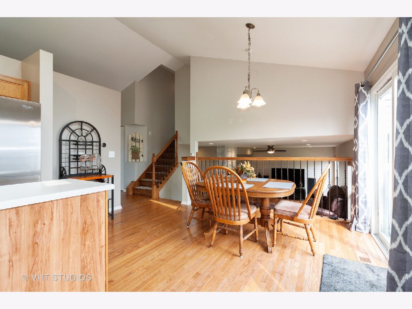
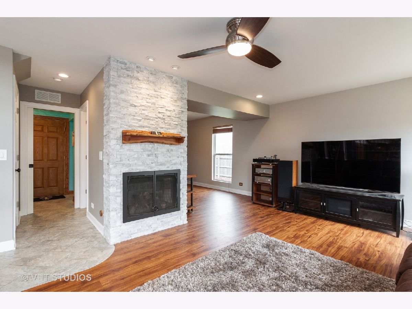
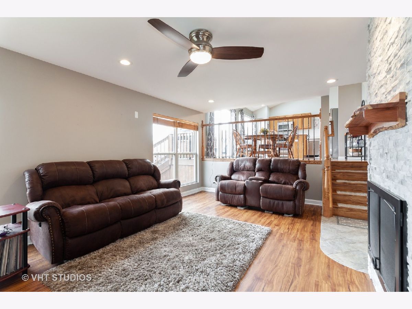
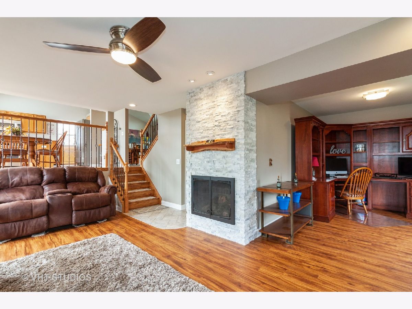
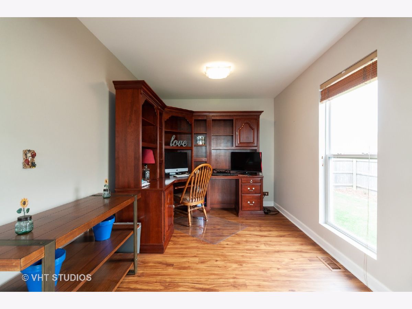
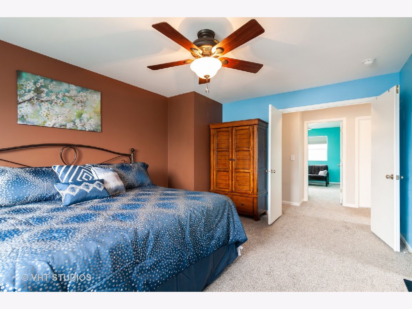
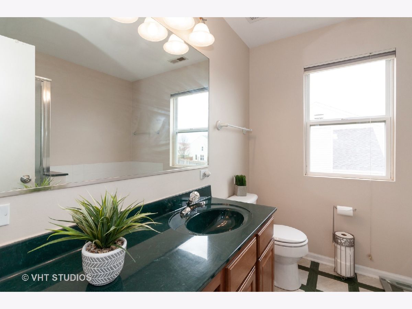
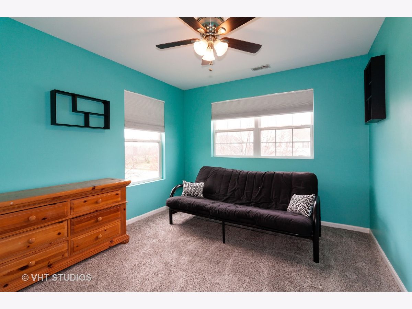
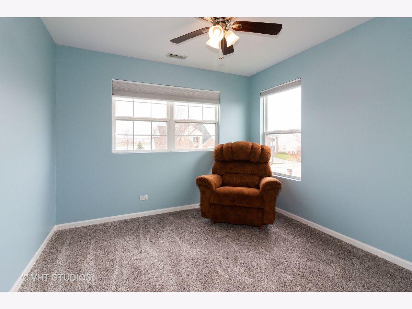
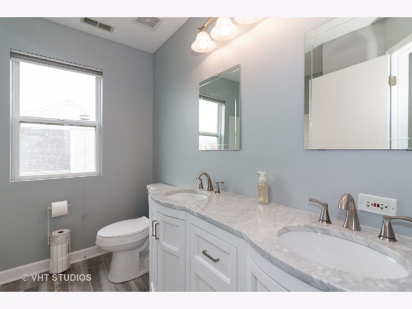
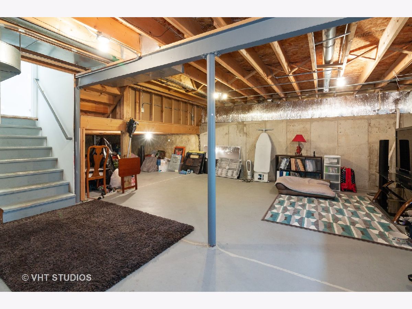
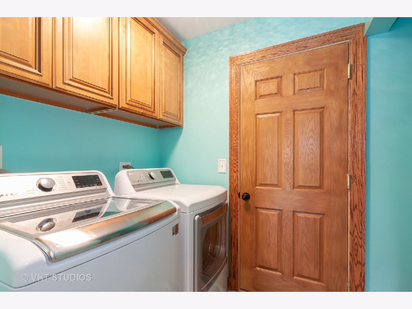
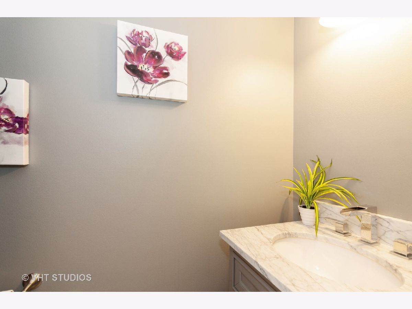
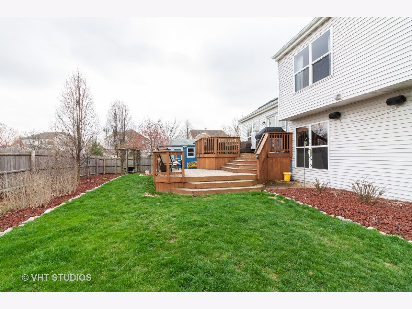
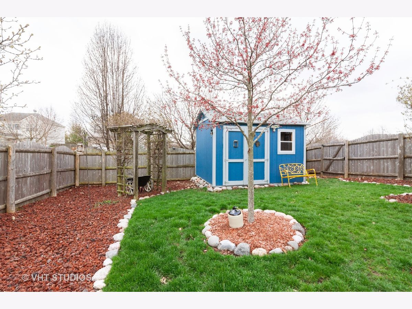
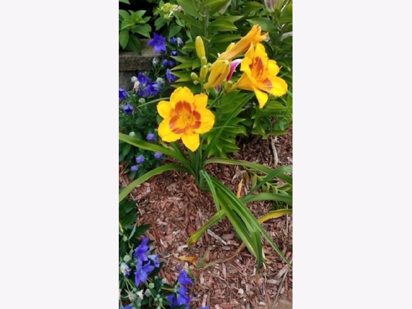
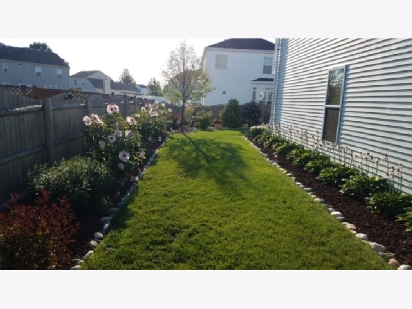
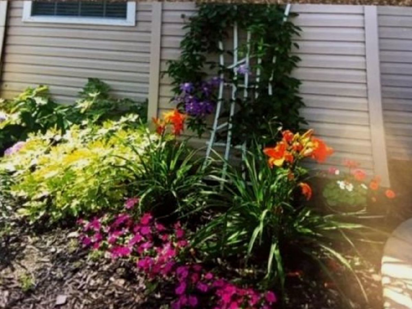
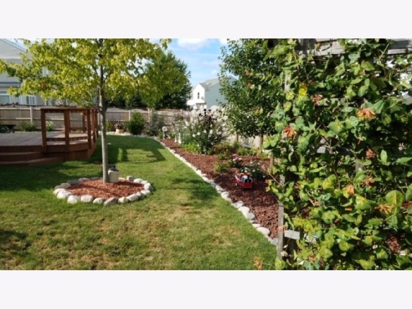
Room Specifics
Total Bedrooms: 3
Bedrooms Above Ground: 3
Bedrooms Below Ground: 0
Dimensions: —
Floor Type: Carpet
Dimensions: —
Floor Type: Carpet
Full Bathrooms: 3
Bathroom Amenities: —
Bathroom in Basement: 0
Rooms: Den
Basement Description: Crawl,Sub-Basement
Other Specifics
| 2 | |
| — | |
| Asphalt | |
| Deck | |
| Corner Lot,Fenced Yard | |
| 117X92 | |
| Unfinished | |
| Full | |
| Vaulted/Cathedral Ceilings, Skylight(s), Hardwood Floors, Walk-In Closet(s) | |
| Range, Microwave, Dishwasher, Refrigerator | |
| Not in DB | |
| Park, Lake, Curbs, Sidewalks, Street Lights, Street Paved | |
| — | |
| — | |
| Heatilator |
Tax History
| Year | Property Taxes |
|---|---|
| 2007 | $5,316 |
| 2015 | $6,429 |
| 2020 | $7,274 |
Contact Agent
Nearby Similar Homes
Nearby Sold Comparables
Contact Agent
Listing Provided By
john greene, Realtor

