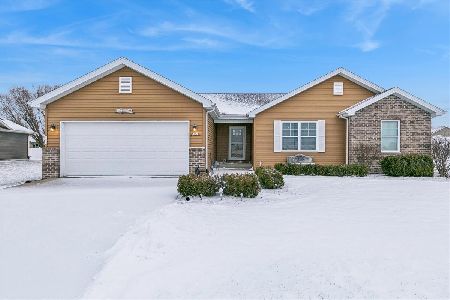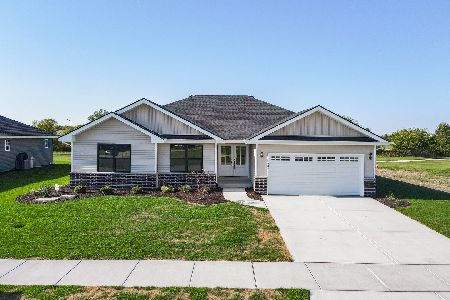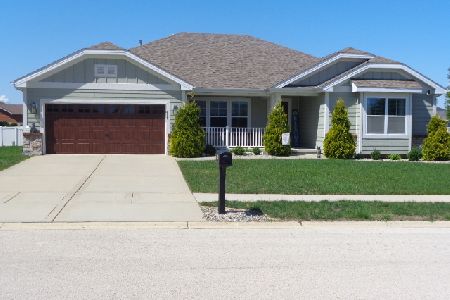1497 Talon Drive, Manteno, Illinois 60950
$273,000
|
Sold
|
|
| Status: | Closed |
| Sqft: | 1,650 |
| Cost/Sqft: | $168 |
| Beds: | 3 |
| Baths: | 2 |
| Year Built: | 2016 |
| Property Taxes: | $6,911 |
| Days On Market: | 2161 |
| Lot Size: | 0,26 |
Description
"AGENTS AND/OR PERSPECTIVE BUYERS EXPOSED TO COVID 19 OR WITH A COUGH OR FEVER ARE NOT TO ENTER THE HOME UNTIL THEY RECEIVE MEDICAL CLEARANCE." Newly built (2016) ranch home. This home has a large open concept family, living, kitchen, and dining room with hardwood floors. The kitchen is eat-in with all stainless steel appliances. 3 bedrooms, 2 full bathrooms, first floor laundry - Master has on-suite bathroom - Full unfinished basement roughed in for a bathroom - Large open backyard with a brick paver patio.
Property Specifics
| Single Family | |
| — | |
| — | |
| 2016 | |
| — | |
| — | |
| No | |
| 0.26 |
| Kankakee | |
| Eagles Landing | |
| — / Not Applicable | |
| — | |
| — | |
| — | |
| 10672658 | |
| 03021740209500 |
Nearby Schools
| NAME: | DISTRICT: | DISTANCE: | |
|---|---|---|---|
|
Grade School
Manteno Elementary School |
5 | — | |
|
Middle School
Manteno Middle School |
5 | Not in DB | |
|
High School
Manteno High School |
5 | Not in DB | |
Property History
| DATE: | EVENT: | PRICE: | SOURCE: |
|---|---|---|---|
| 12 Jun, 2020 | Sold | $273,000 | MRED MLS |
| 21 Apr, 2020 | Under contract | $278,000 | MRED MLS |
| — | Last price change | $284,900 | MRED MLS |
| 19 Mar, 2020 | Listed for sale | $294,900 | MRED MLS |





























Room Specifics
Total Bedrooms: 3
Bedrooms Above Ground: 3
Bedrooms Below Ground: 0
Dimensions: —
Floor Type: —
Dimensions: —
Floor Type: —
Full Bathrooms: 2
Bathroom Amenities: —
Bathroom in Basement: 0
Rooms: —
Basement Description: Unfinished
Other Specifics
| 2.5 | |
| — | |
| Concrete | |
| — | |
| — | |
| 22X20X144X80X137X37 | |
| — | |
| — | |
| — | |
| — | |
| Not in DB | |
| — | |
| — | |
| — | |
| — |
Tax History
| Year | Property Taxes |
|---|---|
| 2020 | $6,911 |
Contact Agent
Nearby Similar Homes
Nearby Sold Comparables
Contact Agent
Listing Provided By
Keller Williams Preferred Rlty








