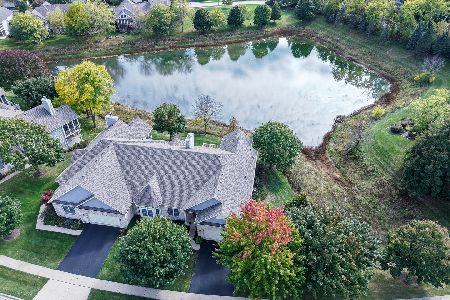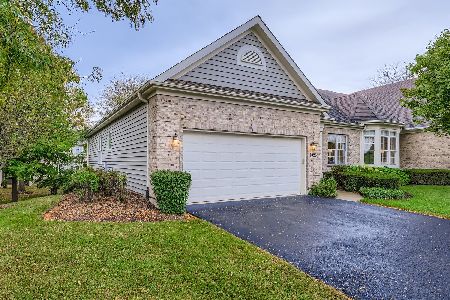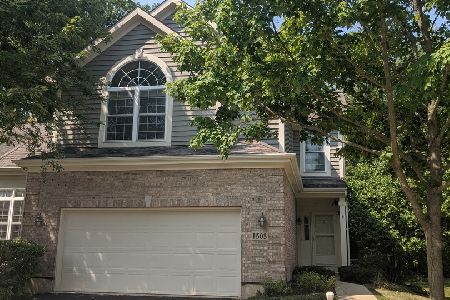1498 Boulder Lane, Woodstock, Illinois 60098
$225,000
|
Sold
|
|
| Status: | Closed |
| Sqft: | 2,026 |
| Cost/Sqft: | $111 |
| Beds: | 3 |
| Baths: | 3 |
| Year Built: | 2000 |
| Property Taxes: | $9,090 |
| Days On Market: | 1909 |
| Lot Size: | 0,00 |
Description
No leaves to rake, grass to cut or snow to shovel. This home is in the Villas at Bull Valley with no through traffic and adjacent to the Bull Valley Golf Club. Step inside and you'll appreciate the quality and the open floor plan. The kitchen has plenty of work space with an island, Corian counters, newer stainless appliances and pantry closet. The living room has fireplace and vaulted ceiling. There are hardwood floors under the carpet if you prefer. The same is true in the 3 bedrooms with hardwood floor under the carpet. The master bedroom has a great walk-in closet with Closets By Design. The master bath has quartz vanity and cherry cabinetry. There is a walk-in shower and separate tub. The first floor laundry has more Closets By Design. The full basement has built in storage cabinets. In the summer relax on your private deck in the shade of majestic oaks. Don't worry. The gutters have leaf guards. The roof was replaced in 2010. The home has an attached 2 car garage. Monthly association dues are $150. Golf and dining membership at the Bull Valley Golf Club are optional.
Property Specifics
| Condos/Townhomes | |
| 2 | |
| — | |
| 2000 | |
| Full | |
| HAMPTON 2 | |
| No | |
| — |
| Mc Henry | |
| — | |
| 150 / Monthly | |
| Lawn Care,Snow Removal | |
| Public | |
| Public Sewer | |
| 10926401 | |
| 1309280012 |
Nearby Schools
| NAME: | DISTRICT: | DISTANCE: | |
|---|---|---|---|
|
Grade School
Olson Elementary School |
200 | — | |
|
Middle School
Creekside Middle School |
200 | Not in DB | |
|
High School
Woodstock High School |
200 | Not in DB | |
Property History
| DATE: | EVENT: | PRICE: | SOURCE: |
|---|---|---|---|
| 22 Dec, 2020 | Sold | $225,000 | MRED MLS |
| 16 Nov, 2020 | Under contract | $225,000 | MRED MLS |
| 5 Nov, 2020 | Listed for sale | $225,000 | MRED MLS |
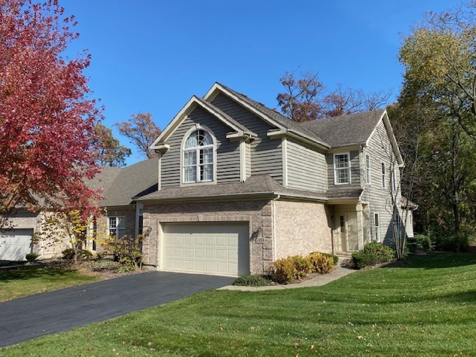
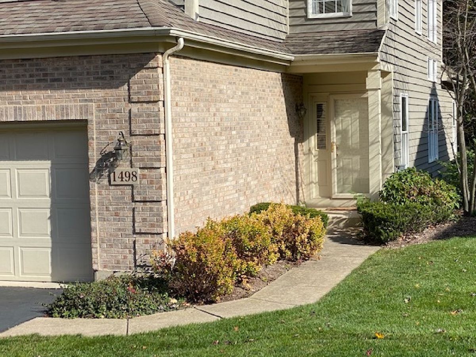
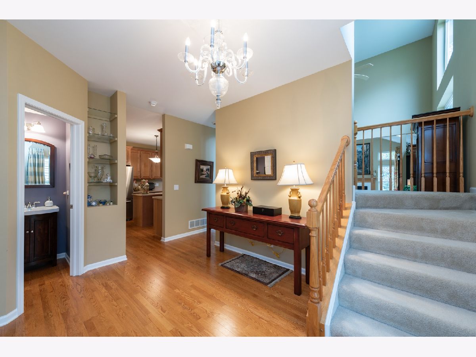
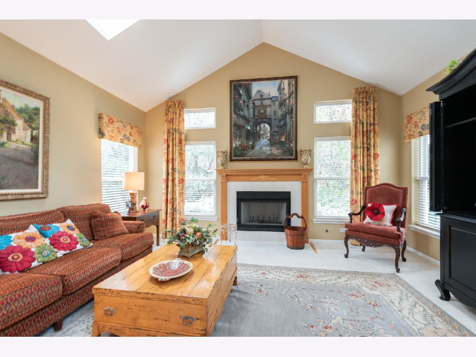
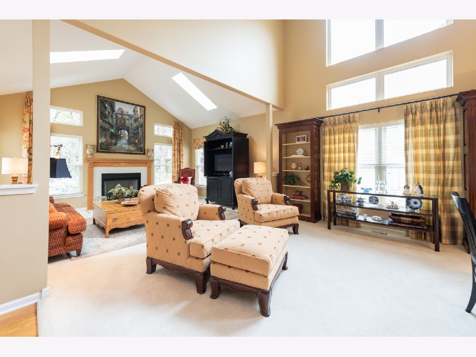
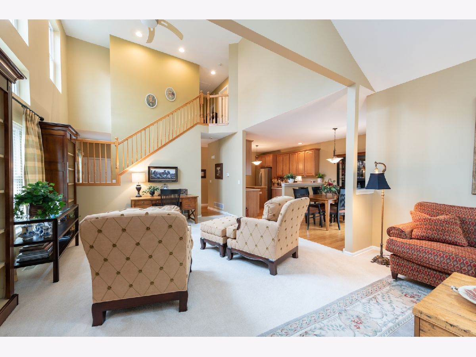
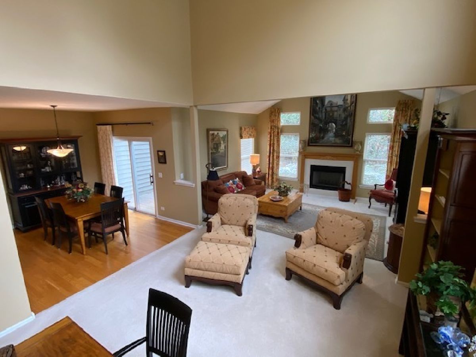
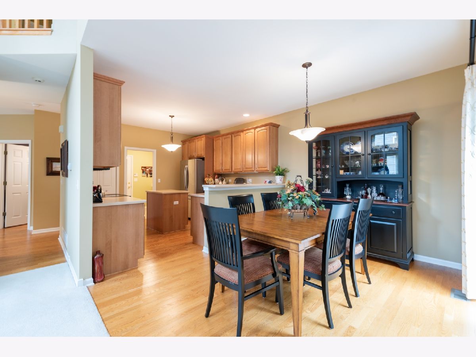
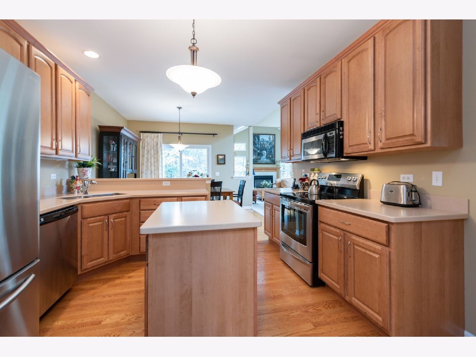
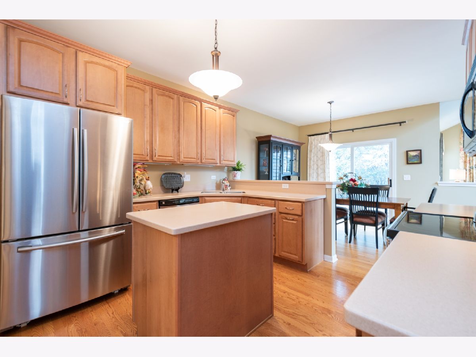
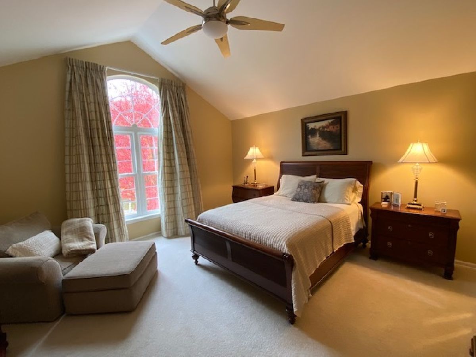
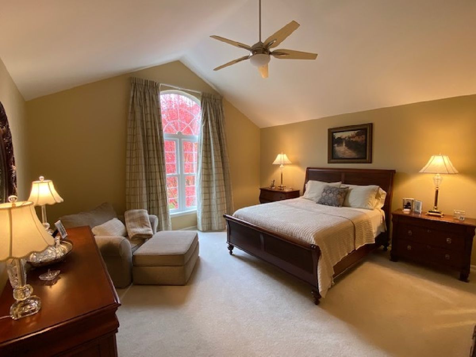
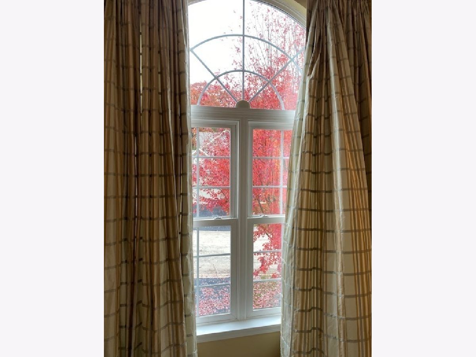
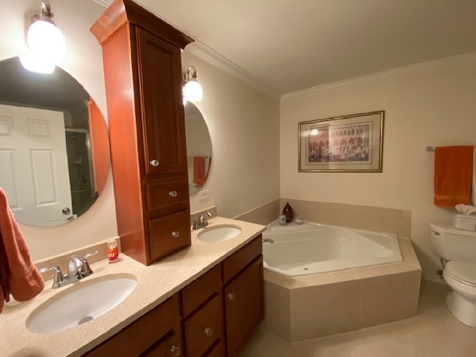
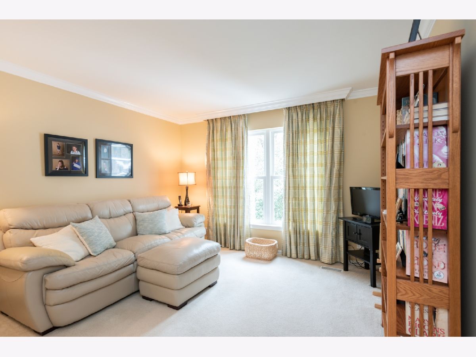
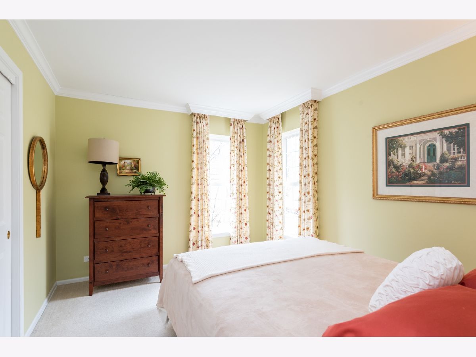
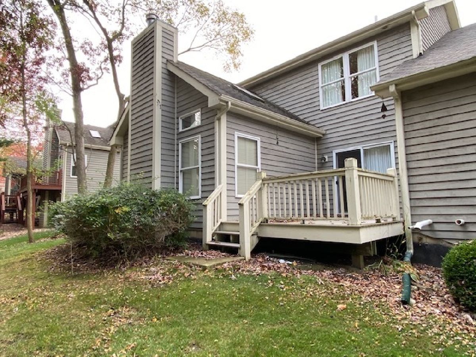
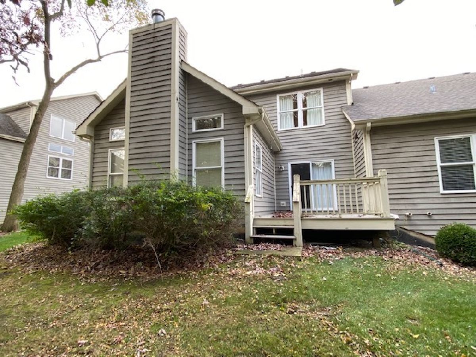
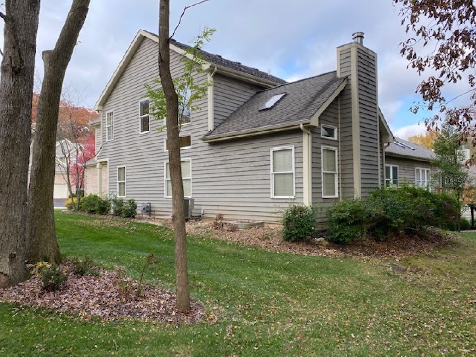
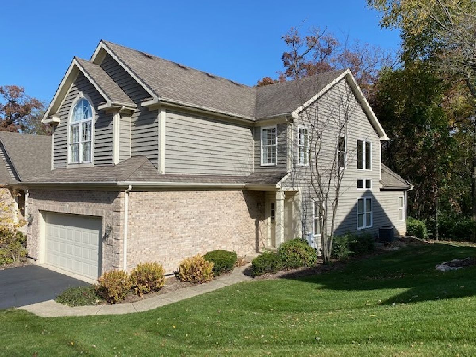
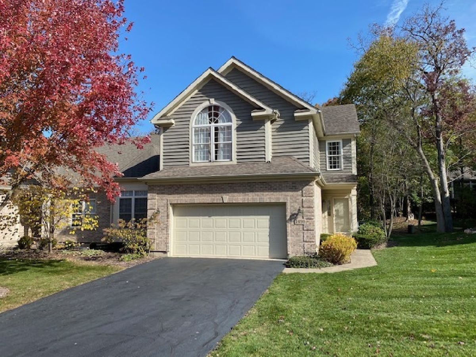
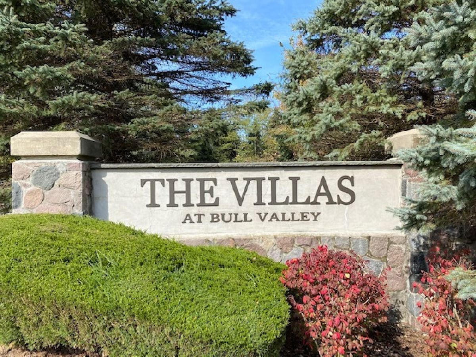
Room Specifics
Total Bedrooms: 3
Bedrooms Above Ground: 3
Bedrooms Below Ground: 0
Dimensions: —
Floor Type: Carpet
Dimensions: —
Floor Type: Carpet
Full Bathrooms: 3
Bathroom Amenities: Separate Shower,Double Sink
Bathroom in Basement: 0
Rooms: Eating Area,Foyer
Basement Description: Unfinished,Bathroom Rough-In
Other Specifics
| 2 | |
| Concrete Perimeter | |
| Asphalt | |
| Deck, Storms/Screens, End Unit | |
| — | |
| 36 X 80 | |
| — | |
| Full | |
| Vaulted/Cathedral Ceilings, Skylight(s), Hardwood Floors, First Floor Laundry, Laundry Hook-Up in Unit, Storage, Built-in Features, Walk-In Closet(s), Drapes/Blinds | |
| Range, Microwave, Dishwasher, Refrigerator, Washer, Dryer, Disposal | |
| Not in DB | |
| — | |
| — | |
| — | |
| Wood Burning, Gas Starter |
Tax History
| Year | Property Taxes |
|---|---|
| 2020 | $9,090 |
Contact Agent
Nearby Similar Homes
Nearby Sold Comparables
Contact Agent
Listing Provided By
Berkshire Hathaway HomeServices Starck Real Estate

