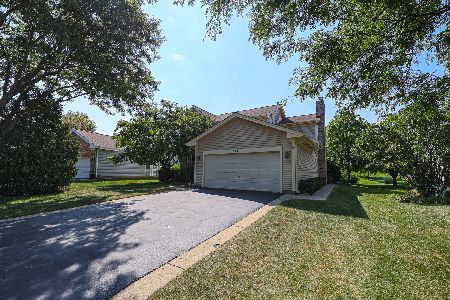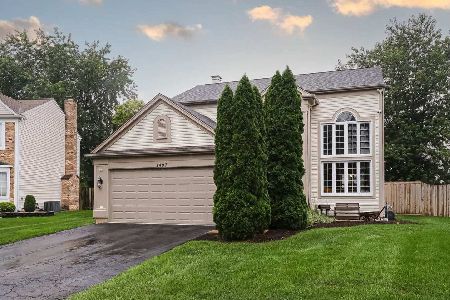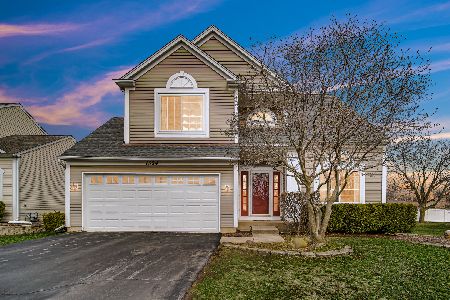1499 Golf View Drive, Bartlett, Illinois 60103
$275,000
|
Sold
|
|
| Status: | Closed |
| Sqft: | 1,822 |
| Cost/Sqft: | $153 |
| Beds: | 3 |
| Baths: | 3 |
| Year Built: | 1995 |
| Property Taxes: | $7,720 |
| Days On Market: | 2606 |
| Lot Size: | 0,19 |
Description
PRICED TO SELL! Don't miss this beautifully remodeled home located in Bartlett's Amber Grove subdivision. South Elgin High School! Granite kitchen with subway tile backsplash opens to family room, breakfast area & enormous deck-ideal for indoor/outdoor entertaining. Enjoy a 2 story foyer with open staircase & vaulted ceilings in living/dining rooms. Master bedroom boasts a vaulted ceiling & incredible walk-in closet with adjustable shelving. Master bath features a quartz double-bowl vanity and mosaic tile surrounding a large soaking tub with separate glass-enclosed shower. Custom Elfa shelving in walk-in butler's pantry and guest bedrooms. Newer carpet, paint, light fixtures and faucets throughout. Finished basement includes a large rec room w/surround sound wiring, office area & storage!
Property Specifics
| Single Family | |
| — | |
| Colonial | |
| 1995 | |
| Full | |
| 2-STORY | |
| No | |
| 0.19 |
| Cook | |
| Amber Grove | |
| 54 / Annual | |
| Insurance | |
| Lake Michigan | |
| Public Sewer | |
| 10122992 | |
| 06294050010000 |
Nearby Schools
| NAME: | DISTRICT: | DISTANCE: | |
|---|---|---|---|
|
Grade School
Liberty Elementary School |
46 | — | |
|
Middle School
Kenyon Woods Middle School |
46 | Not in DB | |
|
High School
South Elgin High School |
46 | Not in DB | |
Property History
| DATE: | EVENT: | PRICE: | SOURCE: |
|---|---|---|---|
| 21 Dec, 2018 | Sold | $275,000 | MRED MLS |
| 13 Nov, 2018 | Under contract | $278,000 | MRED MLS |
| — | Last price change | $286,000 | MRED MLS |
| 26 Oct, 2018 | Listed for sale | $286,000 | MRED MLS |
Room Specifics
Total Bedrooms: 3
Bedrooms Above Ground: 3
Bedrooms Below Ground: 0
Dimensions: —
Floor Type: Carpet
Dimensions: —
Floor Type: Carpet
Full Bathrooms: 3
Bathroom Amenities: Separate Shower,Double Sink,Soaking Tub
Bathroom in Basement: 0
Rooms: Recreation Room
Basement Description: Finished
Other Specifics
| 2 | |
| Concrete Perimeter | |
| Asphalt | |
| Deck | |
| Wooded | |
| 65X132 | |
| Unfinished | |
| Full | |
| Vaulted/Cathedral Ceilings, Hardwood Floors | |
| Range, Microwave, Dishwasher, Refrigerator, Washer, Dryer, Disposal | |
| Not in DB | |
| Sidewalks | |
| — | |
| — | |
| — |
Tax History
| Year | Property Taxes |
|---|---|
| 2018 | $7,720 |
Contact Agent
Nearby Similar Homes
Nearby Sold Comparables
Contact Agent
Listing Provided By
Prello Realty, Inc.






