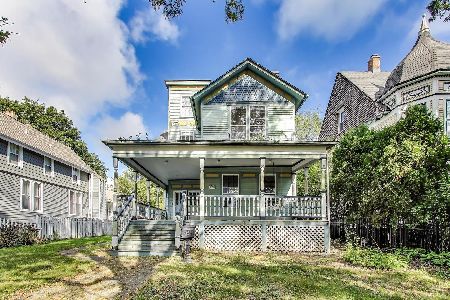1499 Sheridan Road, Highland Park, Illinois 60035
$1,537,500
|
Sold
|
|
| Status: | Closed |
| Sqft: | 6,182 |
| Cost/Sqft: | $271 |
| Beds: | 6 |
| Baths: | 6 |
| Year Built: | 1894 |
| Property Taxes: | $44,269 |
| Days On Market: | 981 |
| Lot Size: | 0,65 |
Description
Spectacular, Historic Queen Ann Revival, set on a beautiful lot just under 3/4 of an Acre in East Highland Park. This Home is in great condition with two fabulous additions adding a very Large Primary Bedroom and Bath, gorgeous, paneled Library, Screened Porch and a Two-Story Family Room, amenities desired for today's living. The best of all worlds! Great location close to town and train, beautiful private yard, perfect condition along with all of the beauty and grandeur of a Historic home. A Historic Home that does not feel like an older home. Coming into the front vestibule with Historic leaded glass windows, you are presented with a Grand Entry, Historic Staircase, Living Room and Dining room on either side. Original Oak Flooring throughout. The Living Room offers an Historic mantle and updated double French doors out to the back terrace, beyond this is the Gorgeous paneled Library and out to the Screened Porch. Opposite side of the Entry will lead you into the Formal Dining Room then into to the open kitchen, including Commercial grade oven range, Double Ovens, dual dishwashers, Breakfast area and 2 story Family Room with 2nd Fireplace. This Room also has French doors out to the back terrace, simply the perfect plan for living and entertaining. The 2nd Floor offers the Primary Bedroom and Primary bath addition of a scale beyond your dreams. Finished in beautiful marble tile, Primary Bath offers Expansive two bowled vanity, Large whirlpool tub, Mammoth separate shower, separate water closet. Bedroom offers Tray ceiling, Huge Walk in closet with Professionally installed organizers & additional cedar closet. In addition, this level includes two Family bedrooms, two full additional baths and a separate room with Laundry facilities. The 3rd floor offers three Bedrooms, full Bath and office. This area can be used for extended stay guests or a private suite for living. Partially finished basement with exterior access next to Mudroom area and plenty of cubbies for all of your sportswear needs, floor is heated here. Unfinished Basement area offers plenty of storage. Yard with professionally designed perennial plantings is sprinklered. Other features include: 2nd back staircase, Library hidden Bar Closet with Fridge, Heated basement floor, Fenced Garden area, 3 Car Garage, Home Speaker system, Zoned heating and Air. This is a large home that is very manageable due to excellent condition. Home very well insulated extensive work done by previous owner. 3rd Floor zoned-utilities can be shut off if needed. Original Foundation with Structural Steel reinforcements is extremely solid, the rest of the foundation is newer. Original Windows as is. This home is on the National Register of Historic Places and was built for the Prominent Highland Park resident Ross J Beatty-no restrictions due to Historical Designation. Previous Buyer decided not to move from the City.
Property Specifics
| Single Family | |
| — | |
| — | |
| 1894 | |
| — | |
| — | |
| No | |
| 0.65 |
| Lake | |
| — | |
| — / Not Applicable | |
| — | |
| — | |
| — | |
| 11788046 | |
| 16262040340000 |
Nearby Schools
| NAME: | DISTRICT: | DISTANCE: | |
|---|---|---|---|
|
Grade School
Indian Trail Elementary School |
112 | — | |
|
Middle School
Edgewood Middle School |
112 | Not in DB | |
|
High School
Highland Park High School |
113 | Not in DB | |
Property History
| DATE: | EVENT: | PRICE: | SOURCE: |
|---|---|---|---|
| 1 Dec, 2023 | Sold | $1,537,500 | MRED MLS |
| 7 Nov, 2023 | Under contract | $1,675,000 | MRED MLS |
| 19 May, 2023 | Listed for sale | $1,675,000 | MRED MLS |
| 22 Jan, 2026 | Listed for sale | $2,480,000 | MRED MLS |



































































Room Specifics
Total Bedrooms: 6
Bedrooms Above Ground: 6
Bedrooms Below Ground: 0
Dimensions: —
Floor Type: —
Dimensions: —
Floor Type: —
Dimensions: —
Floor Type: —
Dimensions: —
Floor Type: —
Dimensions: —
Floor Type: —
Full Bathrooms: 6
Bathroom Amenities: Whirlpool,Separate Shower,Double Sink,Bidet
Bathroom in Basement: 1
Rooms: —
Basement Description: Partially Finished,Exterior Access,Rec/Family Area
Other Specifics
| 3 | |
| — | |
| Asphalt,Brick | |
| — | |
| — | |
| 130 X 248 X 120 X 208 | |
| Dormer,Interior Stair,Pull Down Stair,Unfinished | |
| — | |
| — | |
| — | |
| Not in DB | |
| — | |
| — | |
| — | |
| — |
Tax History
| Year | Property Taxes |
|---|---|
| 2023 | $44,269 |
| 2026 | $51,440 |
Contact Agent
Nearby Similar Homes
Nearby Sold Comparables
Contact Agent
Listing Provided By
Berkshire Hathaway HomeServices Chicago










