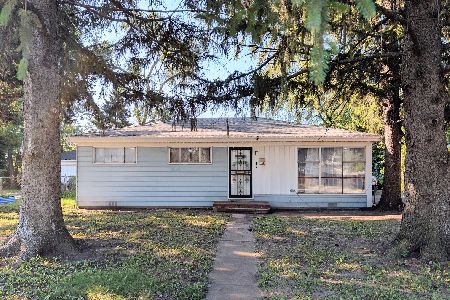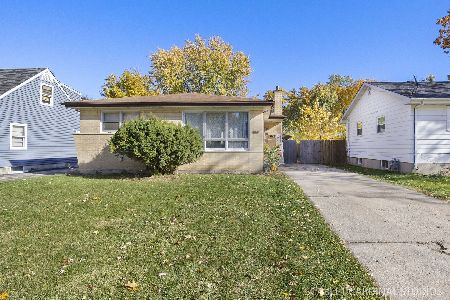15 Addison Road, Villa Park, Illinois 60181
$325,000
|
Sold
|
|
| Status: | Closed |
| Sqft: | 912 |
| Cost/Sqft: | $356 |
| Beds: | 3 |
| Baths: | 2 |
| Year Built: | 1926 |
| Property Taxes: | $5,537 |
| Days On Market: | 1694 |
| Lot Size: | 0,21 |
Description
Welcome to this exceptionally beautiful, updated home. The charming enclosed front porch welcomes you just before you walk into a warm and inviting Living room and Dining room featuring Hardwood floors and updated lighting. Nice bedrooms with hardwood floors and a custom closet organizer. The Master bedroom has hardwood floors as well and a 4x10 custom designed walk-in closet. The updated bath offers porcelain tile, oversized soaking tub, Kohler fixtures and Danze faucet. The Kitchen is exceptional with slate floors, recessed lighting, custom Maple cabinetry, stainless appliances, granite countertops, a wine fridge and under cabinet LED lighting. Just off the Kitchen is a mud room with matching cabnetry to those in the kitchen. The third floor has been nicely finished and is currently being used as a Den/Guest room but can be fitted to suit any of your needs. The basement is finished and ready for you to enjoy. Hardwood floors, recessed lighting and numerous large english windows that flood the room with natural light bring the quality and beauty from the first floor into this exceptional entertaining space. You will also find a full bath with high end finishes that include a 5x5 slated tiled shower with marble floors,Kohler fixtures and Danze faucet. The laundry room is like no other you will find. Is is a large open space complete with an abundance of cabinetry and Wardrobe for coats. The lower level mudroom is perfect for extra storage.Outside, you are sure to enjoy the nicely landscaped and fully fenced backyard with a deck as well as a Pergola and patio. Beautiful mature trees and perennial hosta's finish the landscape. Additional bonuses:Custom blinds throughout with top down features, a nest thermostat, ring doorbell, upgraded windows and energy efficient HVAC and amazing attic storage beyond 3rd bedroom space. Short distance to local shops, dining and entertainment. From top to bottom this home is truly beautiful.
Property Specifics
| Single Family | |
| — | |
| Bungalow | |
| 1926 | |
| Full | |
| — | |
| No | |
| 0.21 |
| Du Page | |
| Ardmore | |
| 0 / Not Applicable | |
| None | |
| Lake Michigan | |
| Public Sewer | |
| 11036455 | |
| 0604410016 |
Nearby Schools
| NAME: | DISTRICT: | DISTANCE: | |
|---|---|---|---|
|
Grade School
Ardmore Elementary School |
45 | — | |
|
Middle School
Jefferson Middle School |
45 | Not in DB | |
|
High School
Willowbrook High School |
88 | Not in DB | |
Property History
| DATE: | EVENT: | PRICE: | SOURCE: |
|---|---|---|---|
| 13 May, 2021 | Sold | $325,000 | MRED MLS |
| 1 Apr, 2021 | Under contract | $325,000 | MRED MLS |
| 30 Mar, 2021 | Listed for sale | $325,000 | MRED MLS |
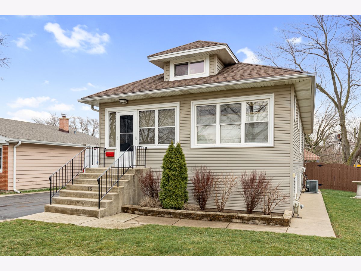
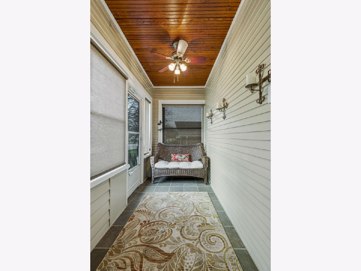
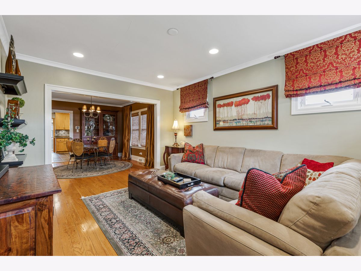
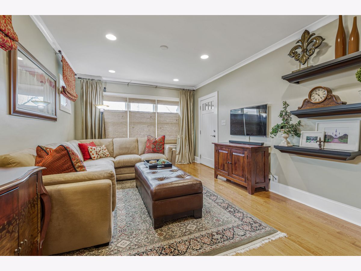
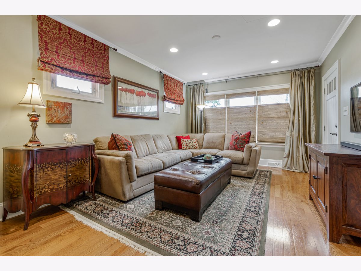
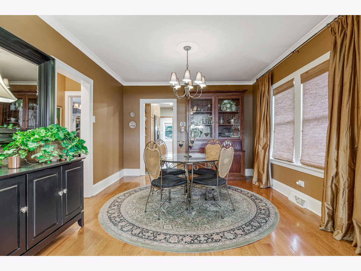
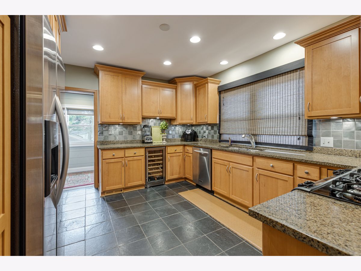
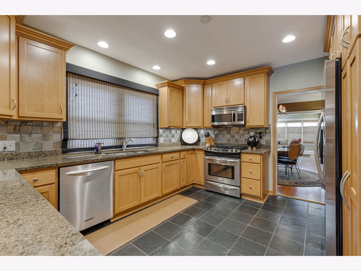
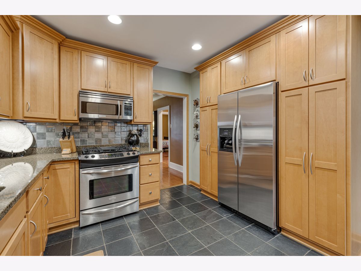
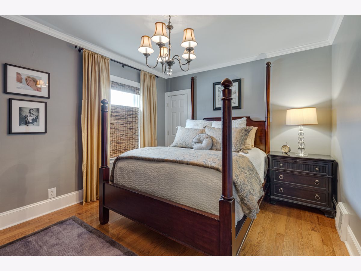
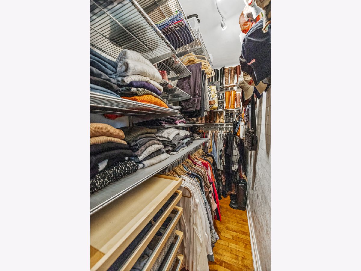
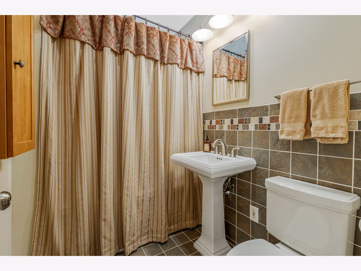
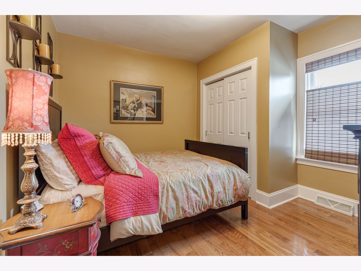
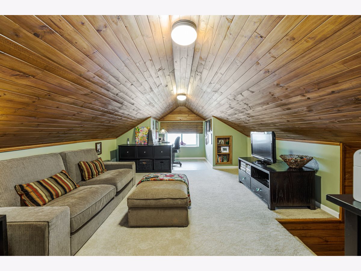
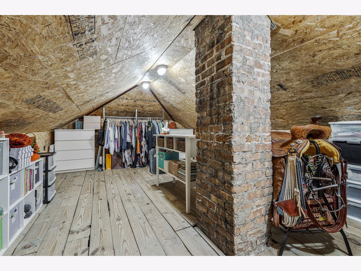
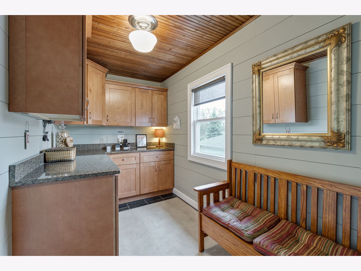
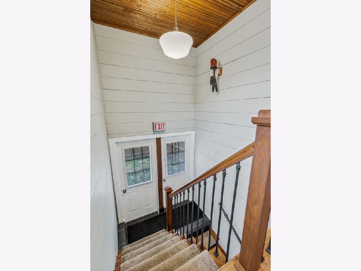
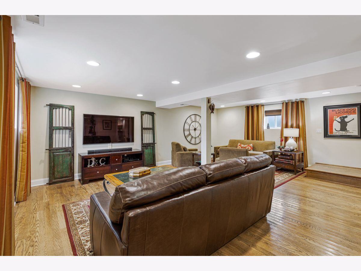
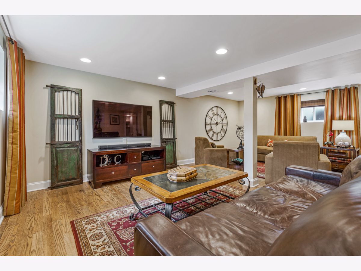
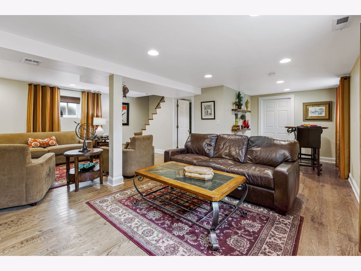
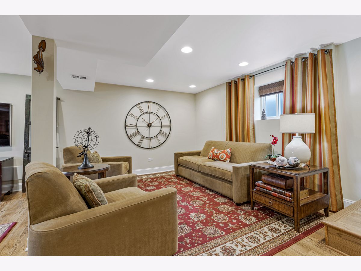
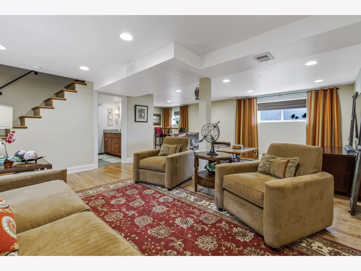
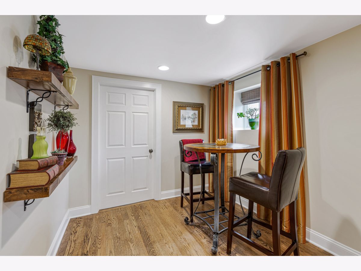
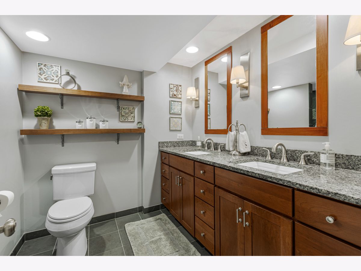
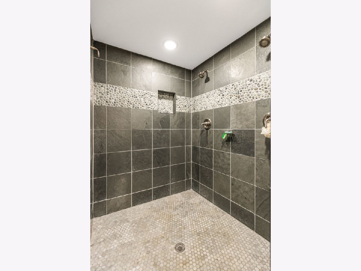
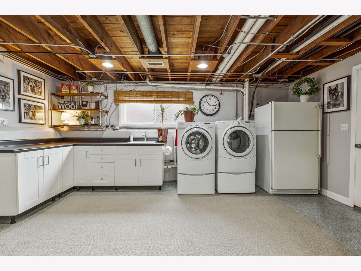
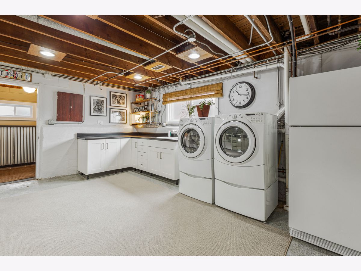
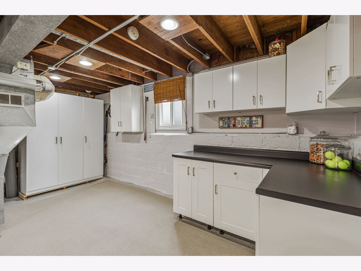
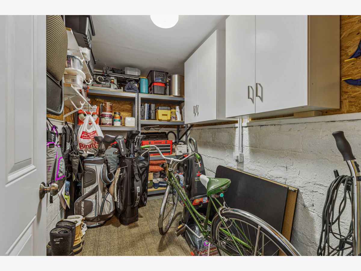
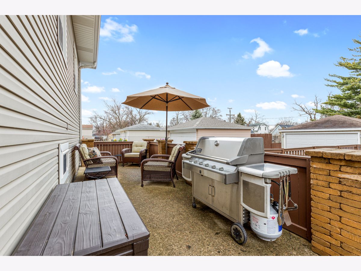
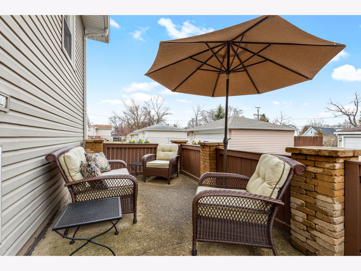
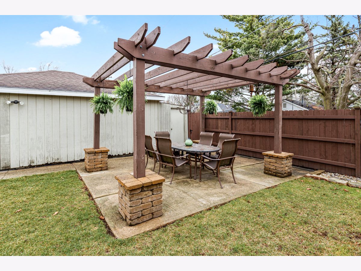
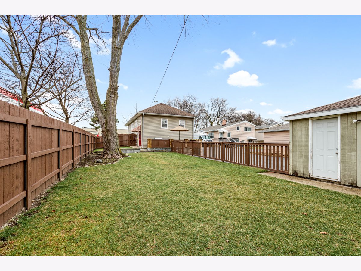
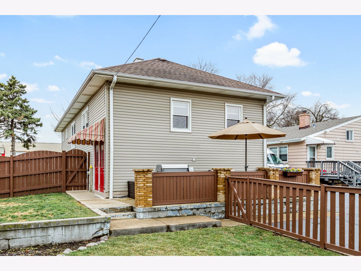
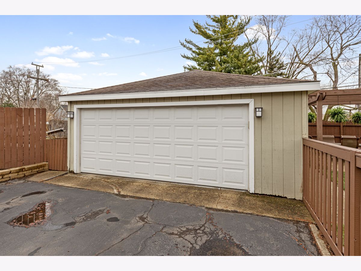
Room Specifics
Total Bedrooms: 3
Bedrooms Above Ground: 3
Bedrooms Below Ground: 0
Dimensions: —
Floor Type: Hardwood
Dimensions: —
Floor Type: Carpet
Full Bathrooms: 2
Bathroom Amenities: —
Bathroom in Basement: 1
Rooms: Enclosed Porch
Basement Description: Finished
Other Specifics
| 2 | |
| Concrete Perimeter | |
| Asphalt | |
| — | |
| — | |
| 50X178 | |
| — | |
| None | |
| — | |
| Range, Microwave, Dishwasher, Refrigerator, Washer, Dryer, Wine Refrigerator | |
| Not in DB | |
| — | |
| — | |
| — | |
| — |
Tax History
| Year | Property Taxes |
|---|---|
| 2021 | $5,537 |
Contact Agent
Nearby Similar Homes
Nearby Sold Comparables
Contact Agent
Listing Provided By
RE/MAX Suburban


