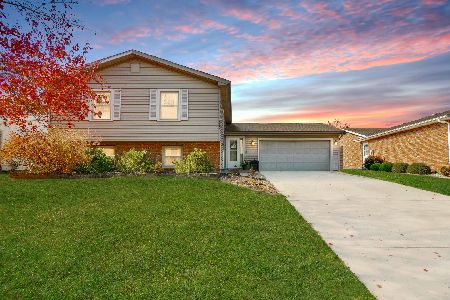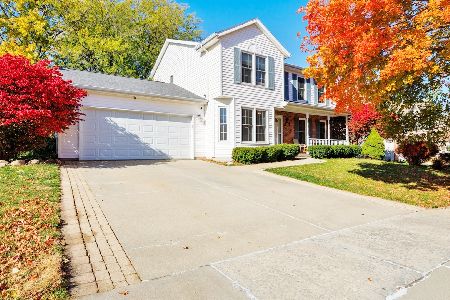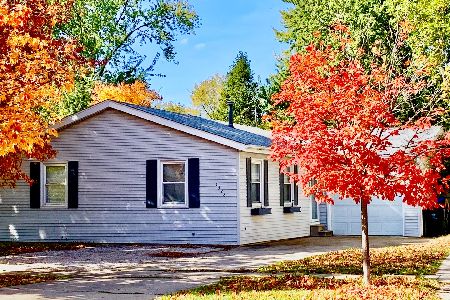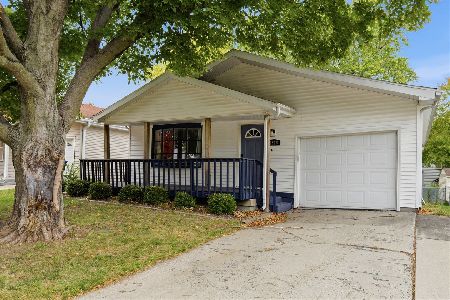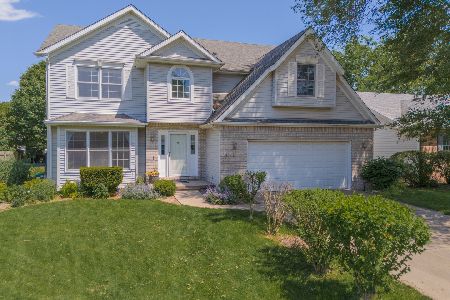15 Bandecon Way, Bloomington, Illinois 61704
$217,700
|
Sold
|
|
| Status: | Closed |
| Sqft: | 2,234 |
| Cost/Sqft: | $98 |
| Beds: | 4 |
| Baths: | 4 |
| Year Built: | 1996 |
| Property Taxes: | $4,948 |
| Days On Market: | 4136 |
| Lot Size: | 0,00 |
Description
Don't over look this home. Fenced in yard with newer whole house length patio, $45,000 of improvements since 08! Newer roof in 2014, finished LL with 2nd kitchen, family room and hobby room with an egress window $26,000 in 2013, 2010 all new windows. Fantastic east side location in NCHS district, Brittany Parc area. Walk to the Park/CC trail. Seller will provide a home warranty.
Property Specifics
| Single Family | |
| — | |
| Traditional | |
| 1996 | |
| Full | |
| — | |
| No | |
| — |
| Mc Lean | |
| Brittany Parc | |
| — / Not Applicable | |
| — | |
| Public | |
| Public Sewer | |
| 10242373 | |
| 1436255003 |
Nearby Schools
| NAME: | DISTRICT: | DISTANCE: | |
|---|---|---|---|
|
Grade School
Colene Hoose Elementary |
5 | — | |
|
Middle School
Chiddix Jr High |
5 | Not in DB | |
|
High School
Normal Community High School |
5 | Not in DB | |
Property History
| DATE: | EVENT: | PRICE: | SOURCE: |
|---|---|---|---|
| 15 May, 2015 | Sold | $217,700 | MRED MLS |
| 5 Apr, 2015 | Under contract | $220,000 | MRED MLS |
| 12 Aug, 2014 | Listed for sale | $239,500 | MRED MLS |
Room Specifics
Total Bedrooms: 4
Bedrooms Above Ground: 4
Bedrooms Below Ground: 0
Dimensions: —
Floor Type: Carpet
Dimensions: —
Floor Type: Carpet
Dimensions: —
Floor Type: Carpet
Full Bathrooms: 4
Bathroom Amenities: Whirlpool
Bathroom in Basement: 1
Rooms: Other Room,Family Room
Basement Description: Finished
Other Specifics
| 2 | |
| — | |
| — | |
| Patio, Porch | |
| Fenced Yard,Mature Trees,Landscaped | |
| 74 X 135 | |
| Pull Down Stair | |
| — | |
| Vaulted/Cathedral Ceilings, Skylight(s), Walk-In Closet(s) | |
| Dishwasher, Refrigerator, Range | |
| Not in DB | |
| — | |
| — | |
| — | |
| Gas Log, Attached Fireplace Doors/Screen |
Tax History
| Year | Property Taxes |
|---|---|
| 2015 | $4,948 |
Contact Agent
Nearby Similar Homes
Nearby Sold Comparables
Contact Agent
Listing Provided By
RE/MAX Choice

