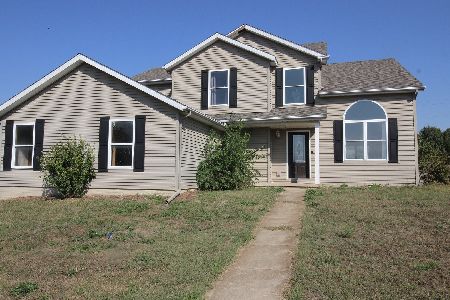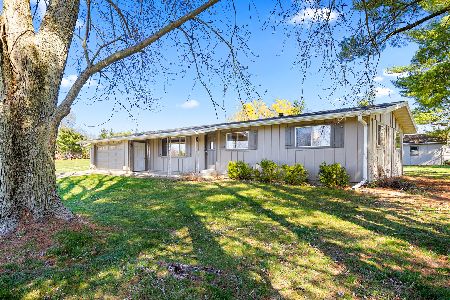15 Bradford Drive, Mackinaw, Illinois 61755
$216,000
|
Sold
|
|
| Status: | Closed |
| Sqft: | 2,738 |
| Cost/Sqft: | $81 |
| Beds: | 4 |
| Baths: | 3 |
| Year Built: | 1999 |
| Property Taxes: | $6,444 |
| Days On Market: | 2466 |
| Lot Size: | 0,00 |
Description
Fabulous 1.5 Story Home on a Great Lot! Large Great Room with Vaulted Ceilings, Spacious Eat-In-Kitchen with Breakfast Bar and abundant cabinet space. Enjoy the beautiful lot and well manicured landscaping from the Deck off the Kitchen. Nice Main Floor Master Suite with Large Bedroom, Dual Vanity Sinks and Large Walk-In Closet. 3 Nice Sized Bedrooms Upstairs all with great Closets. Flex Room off the foyer is currently being used as Office. Main Floor Laundry Room. Basement Theatre Room with Projector. Tons of Storage Space. Check out the Stone Fire-Pit and Butterfly Garden in the backyard. Pride of Ownership shows throughout the homes interior and exterior. Roof(16)Water Heater(17)Updated Lighting/New Kitchen Sink/Some Flooring(19). Enjoy this Subdivision which offers, swimming pool, beach access, tennis court, volleyball courts, playgrounds, dog park, great schools, and much more. Completely Move-In Ready!
Property Specifics
| Single Family | |
| — | |
| Traditional | |
| 1999 | |
| Full | |
| — | |
| No | |
| — |
| Tazewell | |
| Heritage Lakes | |
| 310 / Annual | |
| Clubhouse,Pool,Lake Rights | |
| Public | |
| Septic-Private | |
| 10400017 | |
| 1316103029 |
Nearby Schools
| NAME: | DISTRICT: | DISTANCE: | |
|---|---|---|---|
|
Grade School
Dee-mack Elementary |
701 | — | |
|
Middle School
Deer Creek-mackinaw Jr High |
701 | Not in DB | |
|
High School
Dee-mack High School |
701 | Not in DB | |
Property History
| DATE: | EVENT: | PRICE: | SOURCE: |
|---|---|---|---|
| 18 Sep, 2019 | Sold | $216,000 | MRED MLS |
| 5 Aug, 2019 | Under contract | $221,900 | MRED MLS |
| 1 Jun, 2019 | Listed for sale | $221,900 | MRED MLS |
Room Specifics
Total Bedrooms: 4
Bedrooms Above Ground: 4
Bedrooms Below Ground: 0
Dimensions: —
Floor Type: Carpet
Dimensions: —
Floor Type: Carpet
Dimensions: —
Floor Type: Carpet
Full Bathrooms: 3
Bathroom Amenities: Double Sink
Bathroom in Basement: 0
Rooms: Family Room
Basement Description: Partially Finished
Other Specifics
| 2 | |
| — | |
| — | |
| Deck, Porch | |
| Landscaped | |
| 185X148X94X150 | |
| — | |
| Full | |
| First Floor Full Bath, Vaulted/Cathedral Ceilings, Walk-In Closet(s) | |
| Dishwasher, Range | |
| Not in DB | |
| — | |
| — | |
| — | |
| — |
Tax History
| Year | Property Taxes |
|---|---|
| 2019 | $6,444 |
Contact Agent
Nearby Similar Homes
Nearby Sold Comparables
Contact Agent
Listing Provided By
Coldwell Banker The Real Estate Group





