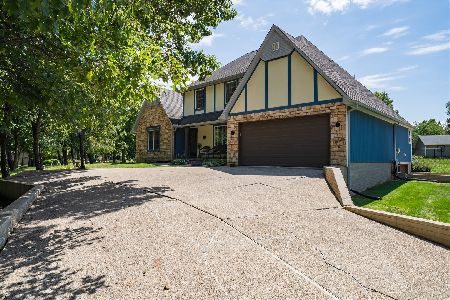15 Candle Ridge, Towanda, Illinois 61776
$263,000
|
Sold
|
|
| Status: | Closed |
| Sqft: | 2,563 |
| Cost/Sqft: | $107 |
| Beds: | 3 |
| Baths: | 3 |
| Year Built: | 1990 |
| Property Taxes: | $7,001 |
| Days On Market: | 3150 |
| Lot Size: | 0,00 |
Description
Beautiful Private 1 Acre Wooded Lot Nestled in the Peaceful Indian Creek Subdivision ! 3 Large Bedrooms , 2.5 Bath w/ Lower Level roughed in for Bath. Large Open Eat In Kitchen to Living Room Floor Plan. Newer Stainless Steel Refrigerator and Dishwasher.Living Room has Hardwood Floors and Beautiful Brick Fireplace with Built In Bookcase Surround. Screened Porch off the Kitchen w/ additional Decking overlooking Private Wooded Lot . Good sized laundry Room on the Main Level- updated Washer & Dryer remain. Separate Dining Room and Office Area. Loft area overlooking the Staircase. Large Master Suite with Vaulted Ceiling, Bay Window ,Dual Closets, Master bath w/ Whirlpool Tub and Stand Up Shower. Over sized 2 Car Garage has Bump Out for additional Storage. Roof 16, AC & Furnace 15'.
Property Specifics
| Single Family | |
| — | |
| Traditional | |
| 1990 | |
| Full | |
| — | |
| No | |
| — |
| Mc Lean | |
| Indian Creek | |
| 40 / Annual | |
| — | |
| Shared Well | |
| Septic-Private | |
| 10181973 | |
| 0829151008 |
Nearby Schools
| NAME: | DISTRICT: | DISTANCE: | |
|---|---|---|---|
|
Grade School
Towanda Elementary |
5 | — | |
|
Middle School
Evans Jr High |
5 | Not in DB | |
|
High School
Normal Community West High Schoo |
5 | Not in DB | |
Property History
| DATE: | EVENT: | PRICE: | SOURCE: |
|---|---|---|---|
| 25 Aug, 2010 | Sold | $271,000 | MRED MLS |
| 16 Jul, 2010 | Under contract | $289,000 | MRED MLS |
| 14 May, 2010 | Listed for sale | $293,999 | MRED MLS |
| 22 Aug, 2017 | Sold | $263,000 | MRED MLS |
| 22 Jul, 2017 | Under contract | $275,000 | MRED MLS |
| 5 Jun, 2017 | Listed for sale | $275,000 | MRED MLS |
Room Specifics
Total Bedrooms: 3
Bedrooms Above Ground: 3
Bedrooms Below Ground: 0
Dimensions: —
Floor Type: Carpet
Dimensions: —
Floor Type: Carpet
Full Bathrooms: 3
Bathroom Amenities: Whirlpool
Bathroom in Basement: —
Rooms: Other Room,Family Room,Foyer
Basement Description: Finished,Bathroom Rough-In
Other Specifics
| 3 | |
| — | |
| — | |
| Patio, Deck, Porch Screened | |
| Mature Trees,Landscaped | |
| 190X465X345X40 | |
| — | |
| Full | |
| Vaulted/Cathedral Ceilings, Skylight(s), Built-in Features | |
| Dishwasher, Refrigerator, Range, Washer, Dryer, Microwave, Freezer | |
| Not in DB | |
| — | |
| — | |
| — | |
| Wood Burning, Gas Log, Attached Fireplace Doors/Screen |
Tax History
| Year | Property Taxes |
|---|---|
| 2010 | $6,596 |
| 2017 | $7,001 |
Contact Agent
Nearby Similar Homes
Nearby Sold Comparables
Contact Agent
Listing Provided By
RE/MAX Choice




