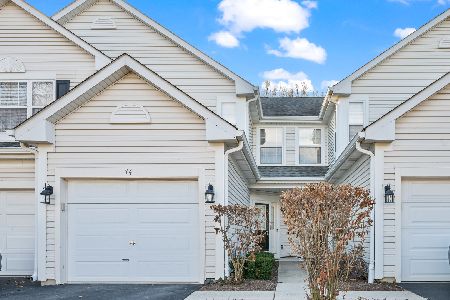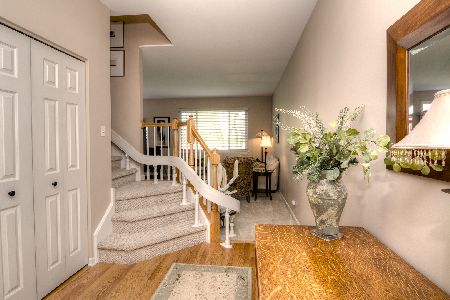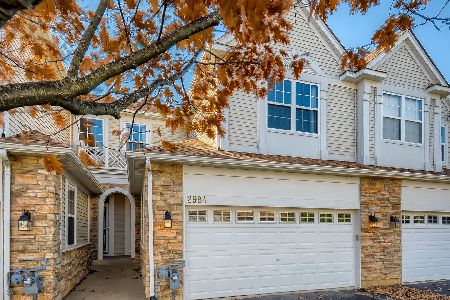15 Clara Court, Algonquin, Illinois 60102
$214,500
|
Sold
|
|
| Status: | Closed |
| Sqft: | 1,787 |
| Cost/Sqft: | $122 |
| Beds: | 3 |
| Baths: | 3 |
| Year Built: | 2002 |
| Property Taxes: | $5,838 |
| Days On Market: | 1946 |
| Lot Size: | 0,00 |
Description
Gorgeous light & bright 3 bedroom/2.1bath/2 car garage townhome on private cul-de-sac in Winding Creek. No basement. Beaming mahogany hardwood floors throughout lower level. Open kitchen has ample counter & cabinet space with 42' cabinets. Ambient custom lighting over KitchenAid cabinets & breakfast bar & SS appliances. Living room has tiled gas fireplace & entertainment niche above. Sliding glass door off dining room leads to private landscaped patio with beautiful green area. Huge master suite w/walk-in closet has generous closet space & master bath designed with waterfall faucets & spa tiled shower w/glass door. 2 additional bedrooms with full bathroom + convenient laundry room. Newer furnace last 2 years, Hot water heater Spring 2020. Newer Garage door Spring 2019. Newer roof & siding last few years. A must see! Will not dissapoint.
Property Specifics
| Condos/Townhomes | |
| 2 | |
| — | |
| 2002 | |
| None | |
| WINCHESTER | |
| No | |
| — |
| Mc Henry | |
| Winding Creek | |
| 185 / Monthly | |
| Insurance,Exterior Maintenance,Lawn Care,Snow Removal | |
| Public | |
| Public Sewer | |
| 10889346 | |
| 1930401023 |
Nearby Schools
| NAME: | DISTRICT: | DISTANCE: | |
|---|---|---|---|
|
Grade School
Lincoln Prairie Elementary Schoo |
300 | — | |
|
Middle School
Westfield Community School |
300 | Not in DB | |
|
High School
H D Jacobs High School |
300 | Not in DB | |
Property History
| DATE: | EVENT: | PRICE: | SOURCE: |
|---|---|---|---|
| 19 Mar, 2021 | Sold | $214,500 | MRED MLS |
| 4 Dec, 2020 | Under contract | $217,500 | MRED MLS |
| — | Last price change | $220,000 | MRED MLS |
| 1 Oct, 2020 | Listed for sale | $220,000 | MRED MLS |
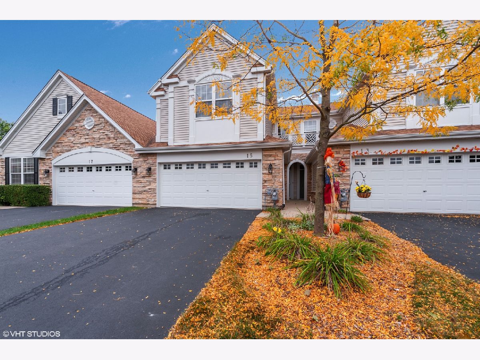
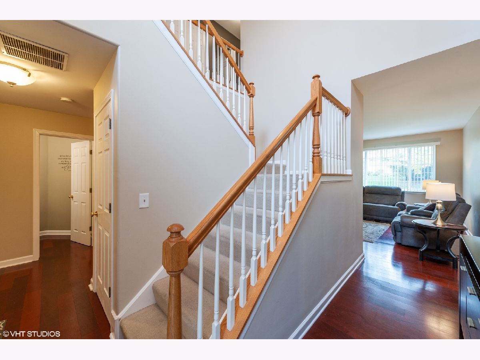
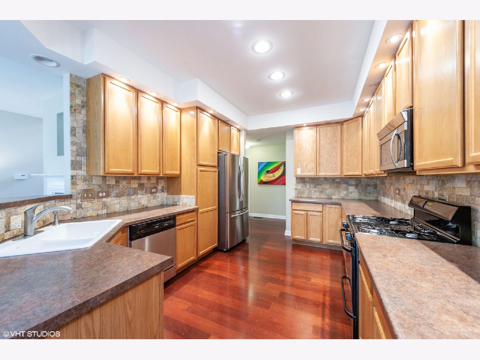
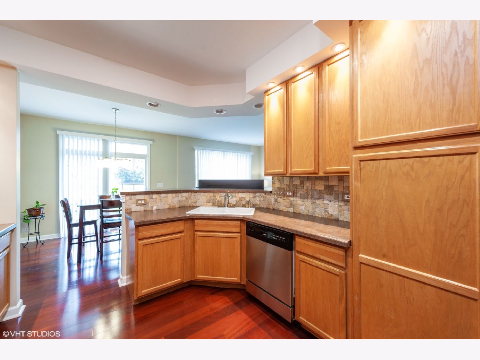
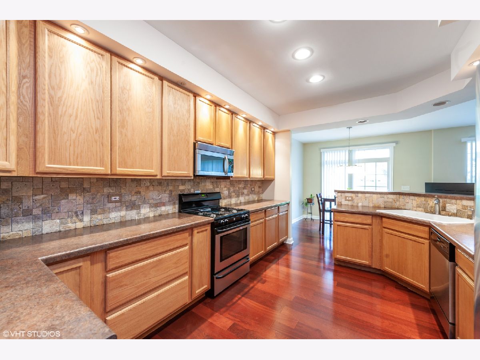
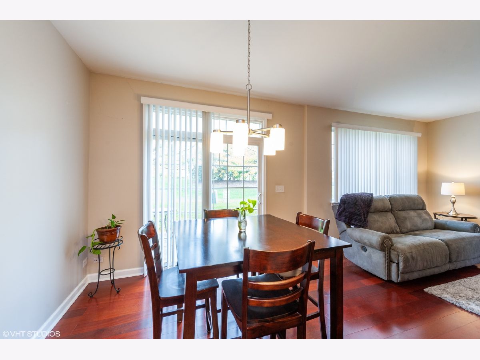
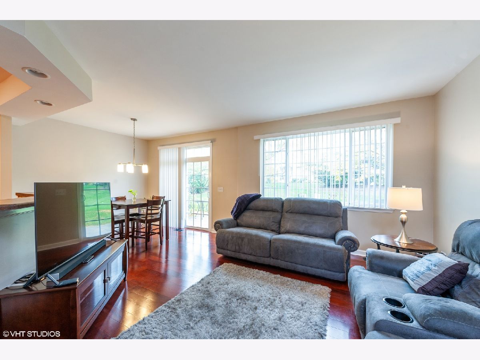
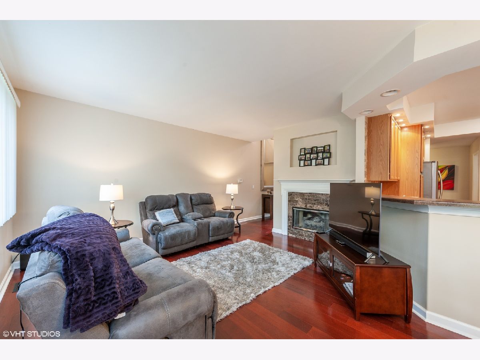
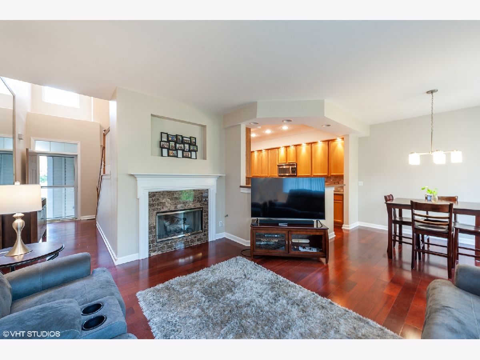
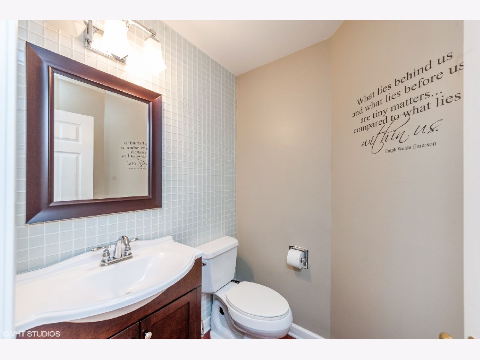
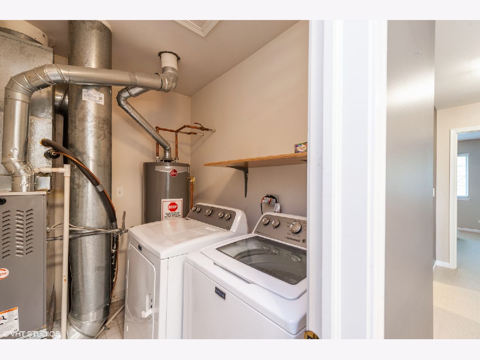
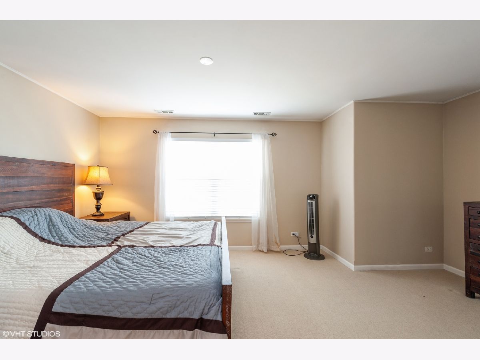
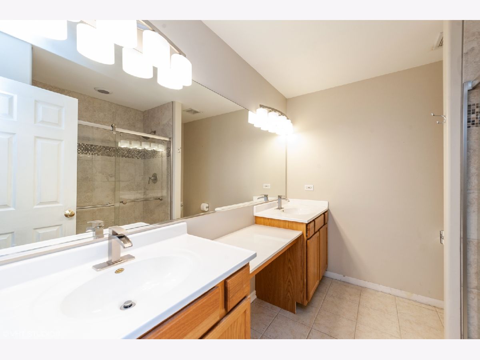
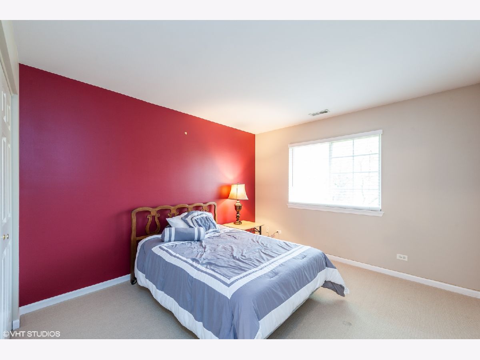
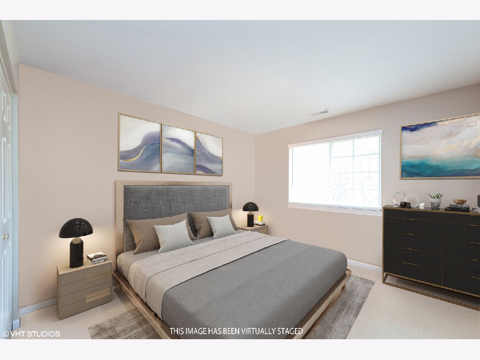
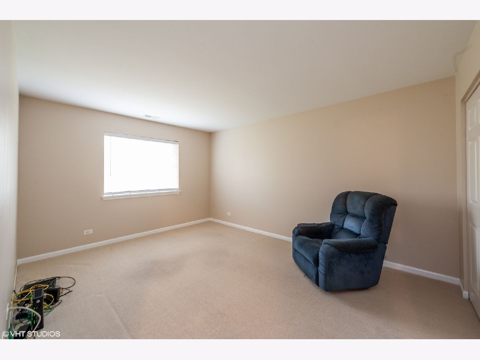
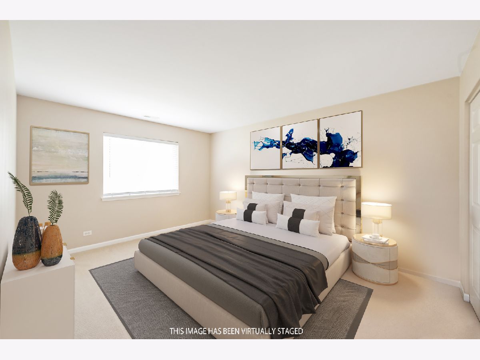
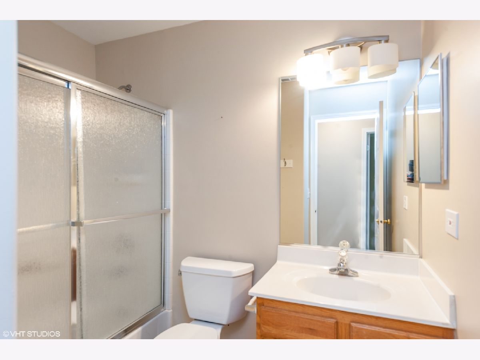
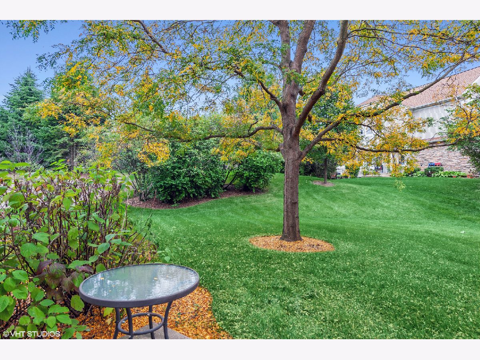
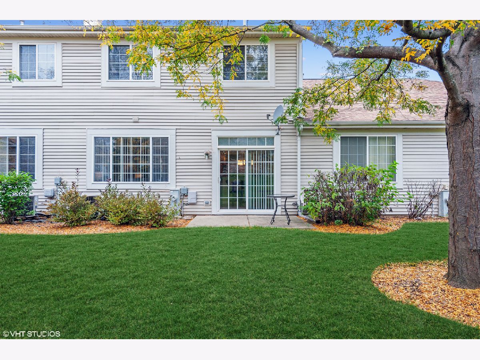
Room Specifics
Total Bedrooms: 3
Bedrooms Above Ground: 3
Bedrooms Below Ground: 0
Dimensions: —
Floor Type: Carpet
Dimensions: —
Floor Type: Carpet
Full Bathrooms: 3
Bathroom Amenities: Separate Shower,Double Sink
Bathroom in Basement: 0
Rooms: Foyer
Basement Description: Slab
Other Specifics
| 2 | |
| Concrete Perimeter | |
| Asphalt | |
| Patio | |
| Common Grounds,Cul-De-Sac,Landscaped | |
| 0 | |
| — | |
| Full | |
| Hardwood Floors, Second Floor Laundry | |
| Range, Microwave, Dishwasher, Refrigerator, Washer, Dryer, Disposal, Stainless Steel Appliance(s) | |
| Not in DB | |
| — | |
| — | |
| — | |
| Wood Burning, Gas Log |
Tax History
| Year | Property Taxes |
|---|---|
| 2021 | $5,838 |
Contact Agent
Nearby Similar Homes
Nearby Sold Comparables
Contact Agent
Listing Provided By
Homesmart Connect LLC


