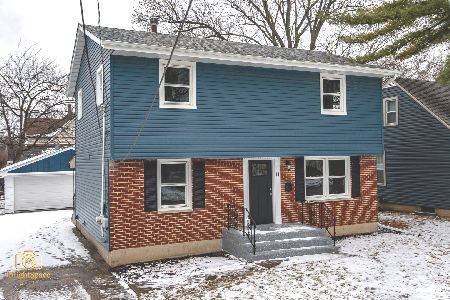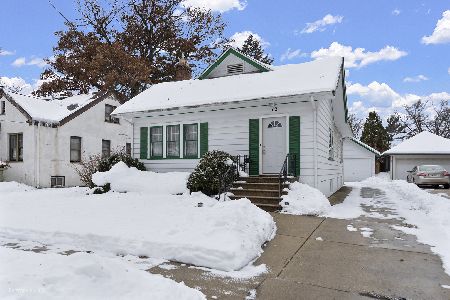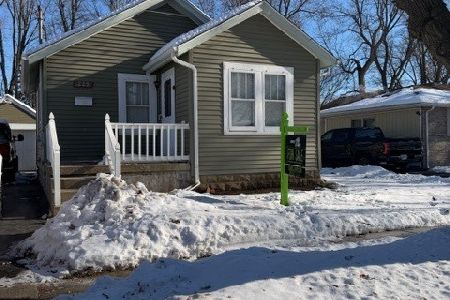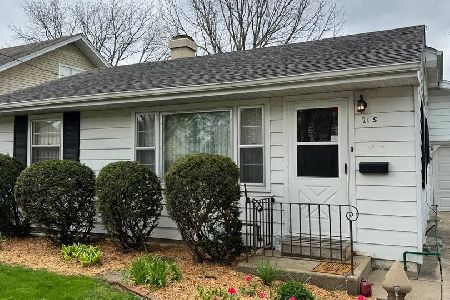15 Clifton Avenue, Elgin, Illinois 60123
$229,900
|
Sold
|
|
| Status: | Closed |
| Sqft: | 1,482 |
| Cost/Sqft: | $155 |
| Beds: | 4 |
| Baths: | 3 |
| Year Built: | 1941 |
| Property Taxes: | $3,869 |
| Days On Market: | 2495 |
| Lot Size: | 0,25 |
Description
Come fall in love with this charming & updated craftsman bungalow in the heart of Elgin! This nearly 1,500 sq ft home features 5 total bedrooms and 3 full bathrooms. Rehabbed in 2017; everything in this property has been updated. From the roof, windows, mechanicals, the gleaming laminate floors -- to the modern kitchen with stainless steel appliances & all bathrooms. Spend lazy days enjoying the cool spring breeze on the front porch, or BBQs on the back deck clinking beers late into the Summer nights with friends. The basement is the ideal space for a rec room, or even has the potential to become a truly epic mancave. This home is within walking distance to Larkin HS, 5 minutes away from shopping & grocery stores, and just 8 minutes to I-90. Schedule a viewing with us today & find out why this is the perfect turn-key home for you!
Property Specifics
| Single Family | |
| — | |
| Bungalow | |
| 1941 | |
| Full | |
| — | |
| No | |
| 0.25 |
| Kane | |
| — | |
| 0 / Not Applicable | |
| None | |
| Public | |
| Public Sewer | |
| 10323815 | |
| 0615408004 |
Nearby Schools
| NAME: | DISTRICT: | DISTANCE: | |
|---|---|---|---|
|
Grade School
Harriet Gifford Elementary Schoo |
46 | — | |
|
Middle School
Abbott Middle School |
46 | Not in DB | |
|
High School
Larkin High School |
46 | Not in DB | |
Property History
| DATE: | EVENT: | PRICE: | SOURCE: |
|---|---|---|---|
| 4 Apr, 2007 | Sold | $244,900 | MRED MLS |
| 6 Mar, 2007 | Under contract | $244,900 | MRED MLS |
| 1 Feb, 2007 | Listed for sale | $244,900 | MRED MLS |
| 30 Apr, 2019 | Sold | $229,900 | MRED MLS |
| 8 Apr, 2019 | Under contract | $229,900 | MRED MLS |
| 2 Apr, 2019 | Listed for sale | $229,900 | MRED MLS |
Room Specifics
Total Bedrooms: 5
Bedrooms Above Ground: 4
Bedrooms Below Ground: 1
Dimensions: —
Floor Type: Vinyl
Dimensions: —
Floor Type: Wood Laminate
Dimensions: —
Floor Type: Wood Laminate
Dimensions: —
Floor Type: —
Full Bathrooms: 3
Bathroom Amenities: —
Bathroom in Basement: 1
Rooms: Bedroom 5
Basement Description: Finished
Other Specifics
| 1 | |
| Concrete Perimeter | |
| Concrete | |
| Deck, Patio | |
| — | |
| 50X132 | |
| Pull Down Stair | |
| — | |
| — | |
| Range, Microwave, Dishwasher, Refrigerator, Washer, Dryer, Stainless Steel Appliance(s) | |
| Not in DB | |
| — | |
| — | |
| — | |
| — |
Tax History
| Year | Property Taxes |
|---|---|
| 2007 | $4,190 |
| 2019 | $3,869 |
Contact Agent
Nearby Similar Homes
Nearby Sold Comparables
Contact Agent
Listing Provided By
CarMarc Realty Group, LLC












