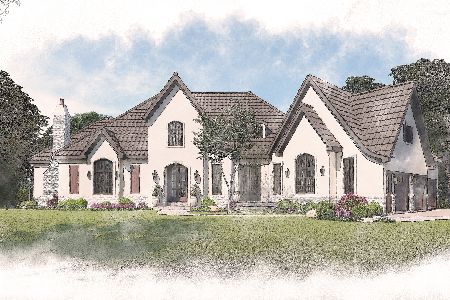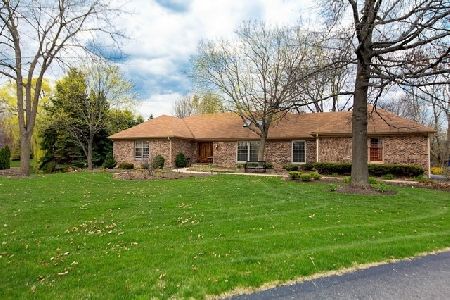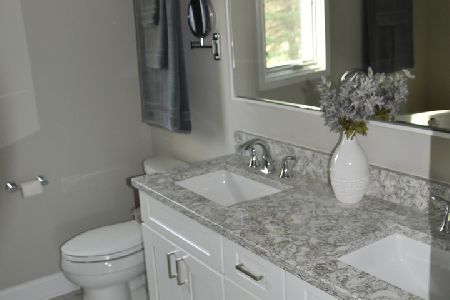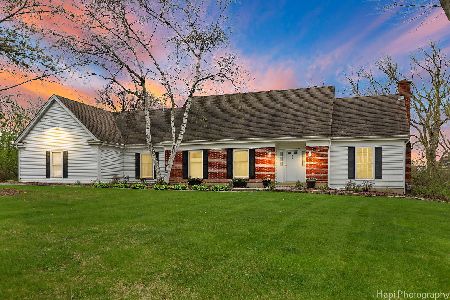15 Covered Bridge Road, South Barrington, Illinois 60010
$500,000
|
Sold
|
|
| Status: | Closed |
| Sqft: | 3,360 |
| Cost/Sqft: | $160 |
| Beds: | 4 |
| Baths: | 3 |
| Year Built: | 1972 |
| Property Taxes: | $10,683 |
| Days On Market: | 3628 |
| Lot Size: | 1,66 |
Description
Country living only minutes from I-90 full interchange, wonderful shopping, schools, park district. Home high on a hill with 1.65 acres, mature trees, views of covered bridge. 1st floor office, bonus room/play room. Updated kitchen with fireplace opens to large family room. Master suite with huge walk-in closet and lovely private bath. Bedrooms with hardwood floors. Sunny yard with deck. Low taxes
Property Specifics
| Single Family | |
| — | |
| Colonial | |
| 1972 | |
| Partial | |
| — | |
| No | |
| 1.66 |
| Cook | |
| Sunset Ridge Farms | |
| 0 / Not Applicable | |
| None | |
| Private Well | |
| Septic-Private | |
| 09141859 | |
| 01264020070000 |
Nearby Schools
| NAME: | DISTRICT: | DISTANCE: | |
|---|---|---|---|
|
Grade School
Barbara B Rose Elementary School |
220 | — | |
|
Middle School
Barrington Middle School - Stati |
220 | Not in DB | |
|
High School
Barrington High School |
220 | Not in DB | |
Property History
| DATE: | EVENT: | PRICE: | SOURCE: |
|---|---|---|---|
| 5 Jul, 2016 | Sold | $500,000 | MRED MLS |
| 8 Jun, 2016 | Under contract | $539,000 | MRED MLS |
| — | Last price change | $559,000 | MRED MLS |
| 17 Feb, 2016 | Listed for sale | $559,000 | MRED MLS |
| 15 Jun, 2021 | Sold | $675,000 | MRED MLS |
| 2 Apr, 2021 | Under contract | $699,000 | MRED MLS |
| — | Last price change | $734,900 | MRED MLS |
| 25 Sep, 2020 | Listed for sale | $734,900 | MRED MLS |
Room Specifics
Total Bedrooms: 4
Bedrooms Above Ground: 4
Bedrooms Below Ground: 0
Dimensions: —
Floor Type: Hardwood
Dimensions: —
Floor Type: Hardwood
Dimensions: —
Floor Type: Hardwood
Full Bathrooms: 3
Bathroom Amenities: Whirlpool
Bathroom in Basement: 0
Rooms: Bonus Room,Den,Eating Area
Basement Description: Unfinished
Other Specifics
| 3 | |
| Concrete Perimeter | |
| Asphalt,Circular,Side Drive | |
| Balcony, Deck, Hot Tub | |
| Corner Lot | |
| 51X44X72X317X93X305X245 | |
| Unfinished | |
| Full | |
| Hardwood Floors, First Floor Laundry | |
| Range, Dishwasher, Disposal | |
| Not in DB | |
| Water Rights, Street Paved | |
| — | |
| — | |
| Wood Burning, Attached Fireplace Doors/Screen, Gas Log, Gas Starter |
Tax History
| Year | Property Taxes |
|---|---|
| 2016 | $10,683 |
| 2021 | $9,584 |
Contact Agent
Nearby Similar Homes
Nearby Sold Comparables
Contact Agent
Listing Provided By
RE/MAX Central Inc.







