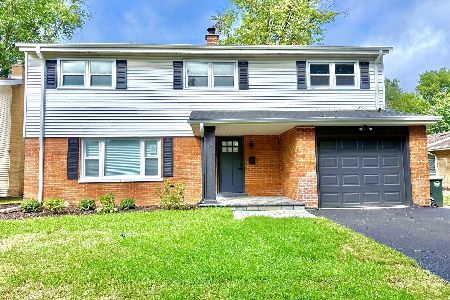15 Donald Avenue, Arlington Heights, Illinois 60004
$495,000
|
Sold
|
|
| Status: | Closed |
| Sqft: | 2,900 |
| Cost/Sqft: | $181 |
| Beds: | 5 |
| Baths: | 3 |
| Year Built: | 1961 |
| Property Taxes: | $11,293 |
| Days On Market: | 2737 |
| Lot Size: | 0,20 |
Description
WOW! Stellar, one of a kind and a find! Light bright and airy 5-br/2.1-ba home features a modern and open first floor with a great room with a vaulted ceiling, twin skylights, wall-to-wall windows opening to back deck and separate patio. Remodeled and expanded kitchen is also part of the light scape, with newer cabinets, huge kitchen island, breakfast bar, stainless steel appliances, quartz counter tops and more! Enjoy looking over the breakfast bar into the great room. Den with stone fireplace can double as office or rec room. Hardwood throughout, until carpeted upstairs with 5 roomy bedrooms, including a master with walk-in closet and master bathroom. Amazing shed, with epoxy flooring, electric and remote-operated power door! Connected two-car garage. Prized neighborhood two blocks from top-rated Prospect High School, few more blocks to Randhurst Shopping Center and downtown Arlington Heights. Sought after schools, WINDSOR SOUTH & PROSPECT! Welcome home!
Property Specifics
| Single Family | |
| — | |
| Colonial | |
| 1961 | |
| Partial | |
| CUSTOM | |
| No | |
| 0.2 |
| Cook | |
| — | |
| 0 / Not Applicable | |
| None | |
| Public | |
| Public Sewer | |
| 10025173 | |
| 03284020260000 |
Nearby Schools
| NAME: | DISTRICT: | DISTANCE: | |
|---|---|---|---|
|
Grade School
Windsor Elementary School |
25 | — | |
|
Middle School
South Middle School |
25 | Not in DB | |
|
High School
Prospect High School |
214 | Not in DB | |
Property History
| DATE: | EVENT: | PRICE: | SOURCE: |
|---|---|---|---|
| 7 Sep, 2018 | Sold | $495,000 | MRED MLS |
| 4 Aug, 2018 | Under contract | $525,000 | MRED MLS |
| 20 Jul, 2018 | Listed for sale | $525,000 | MRED MLS |
Room Specifics
Total Bedrooms: 5
Bedrooms Above Ground: 5
Bedrooms Below Ground: 0
Dimensions: —
Floor Type: Carpet
Dimensions: —
Floor Type: Carpet
Dimensions: —
Floor Type: Carpet
Dimensions: —
Floor Type: —
Full Bathrooms: 3
Bathroom Amenities: Garden Tub
Bathroom in Basement: 0
Rooms: Bedroom 5,Den,Foyer,Walk In Closet,Deck
Basement Description: Finished,Crawl
Other Specifics
| 2 | |
| Concrete Perimeter | |
| Asphalt | |
| Deck, Patio, Porch | |
| — | |
| 67X131 | |
| — | |
| Full | |
| Vaulted/Cathedral Ceilings, Bar-Dry, Hardwood Floors | |
| Range, Microwave, Dishwasher, Refrigerator, Washer, Dryer, Disposal, Stainless Steel Appliance(s) | |
| Not in DB | |
| Pool, Sidewalks, Street Lights | |
| — | |
| — | |
| Wood Burning, Gas Starter |
Tax History
| Year | Property Taxes |
|---|---|
| 2018 | $11,293 |
Contact Agent
Nearby Similar Homes
Nearby Sold Comparables
Contact Agent
Listing Provided By
@properties











