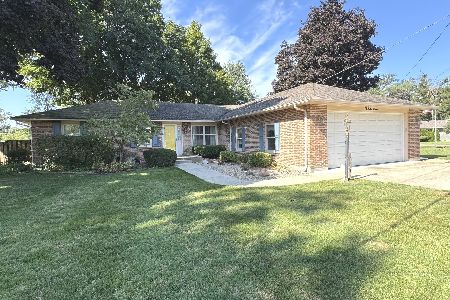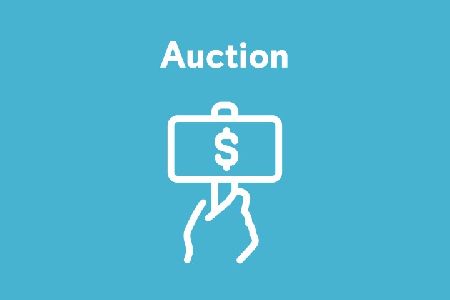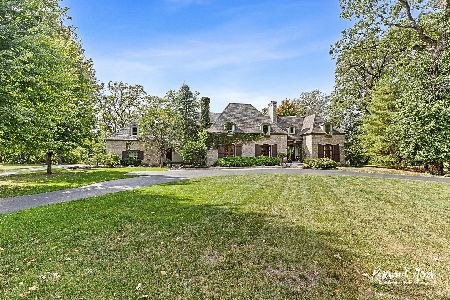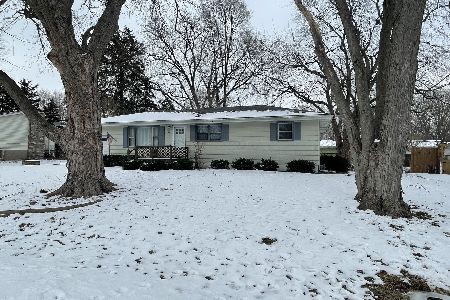15 Durell Drive, Kankakee, Illinois 60901
$125,000
|
Sold
|
|
| Status: | Closed |
| Sqft: | 1,524 |
| Cost/Sqft: | $82 |
| Beds: | 3 |
| Baths: | 2 |
| Year Built: | 1959 |
| Property Taxes: | $3,663 |
| Days On Market: | 2163 |
| Lot Size: | 0,34 |
Description
Brick ranch near the Kankakee River, parks and walking path. This all brick ranch has a Trek deck in the back with a larger than normal back yard that is fenced with a nice shed. The kitchen has vinyl plank and looks like wood flooring, an eat-in area, a breakfast bar for 2 stools and a slider to lead to the large deck. Spacious living room with front picture window to bring in lots of natural light. Hardwood flooring in one bedroom and the others are carpeted. Master bedroom closet has 3 sets of sliding doors. Second 3/4 bath is off the kitchen and 1st floor laundry room. Main bathroom has both a tub and separate shower. The finished basement has a family room, TV room and a den plus extra storage. Some updates include new roof in 2010 and furnace and air conditioning new in 2006. There are vinyl double hung windows that tilt in for easy cleaning, new PVC waste line 2016, circuit breaker box 2016, Home being sold as-is. Pool table will stay. Call today for your private tour.
Property Specifics
| Single Family | |
| — | |
| Ranch | |
| 1959 | |
| Full | |
| — | |
| No | |
| 0.34 |
| Kankakee | |
| — | |
| 0 / Not Applicable | |
| None | |
| Public | |
| Septic-Private | |
| 10670392 | |
| 12171540801900 |
Nearby Schools
| NAME: | DISTRICT: | DISTANCE: | |
|---|---|---|---|
|
High School
Kankakee High School |
111 | Not in DB | |
Property History
| DATE: | EVENT: | PRICE: | SOURCE: |
|---|---|---|---|
| 22 Jul, 2020 | Sold | $125,000 | MRED MLS |
| 6 Jun, 2020 | Under contract | $125,000 | MRED MLS |
| — | Last price change | $130,000 | MRED MLS |
| 17 Mar, 2020 | Listed for sale | $130,000 | MRED MLS |
| 29 Jul, 2022 | Sold | $192,000 | MRED MLS |
| 1 Jul, 2022 | Under contract | $189,900 | MRED MLS |
| 1 Jul, 2022 | Listed for sale | $189,900 | MRED MLS |





























Room Specifics
Total Bedrooms: 3
Bedrooms Above Ground: 3
Bedrooms Below Ground: 0
Dimensions: —
Floor Type: Carpet
Dimensions: —
Floor Type: Hardwood
Full Bathrooms: 2
Bathroom Amenities: Separate Shower
Bathroom in Basement: 0
Rooms: Recreation Room,Den
Basement Description: Partially Finished
Other Specifics
| 2 | |
| Block | |
| Concrete | |
| Deck | |
| Fenced Yard | |
| 100X150 | |
| — | |
| None | |
| Bar-Dry, Hardwood Floors, First Floor Bedroom, First Floor Laundry, First Floor Full Bath | |
| Portable Dishwasher, Refrigerator, Washer, Dryer, Cooktop, Built-In Oven | |
| Not in DB | |
| Park, Street Lights, Street Paved | |
| — | |
| — | |
| — |
Tax History
| Year | Property Taxes |
|---|---|
| 2020 | $3,663 |
| 2022 | $3,774 |
Contact Agent
Nearby Similar Homes
Nearby Sold Comparables
Contact Agent
Listing Provided By
Speckman Realty Real Living












