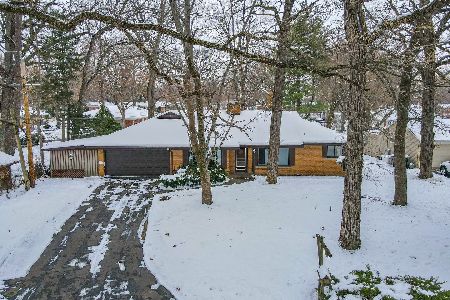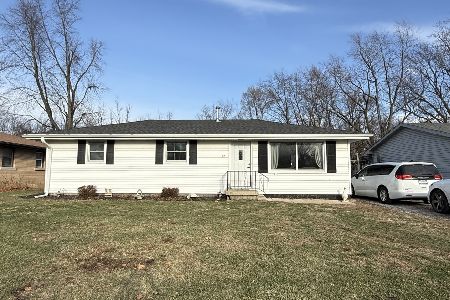15 Elmwood Drive, Kankakee, Illinois 60901
$163,500
|
Sold
|
|
| Status: | Closed |
| Sqft: | 1,938 |
| Cost/Sqft: | $84 |
| Beds: | 4 |
| Baths: | 3 |
| Year Built: | 1996 |
| Property Taxes: | $0 |
| Days On Market: | 3803 |
| Lot Size: | 0,47 |
Description
All brick ranch with beautiful backdrop of trees that includes river rights. NO FLOOD INSURANCE REQUIRED! Wonderful open floor plan with double sided fireplace between Dining Room & Living Room. Open huge kitchen with island and all white cabinets & ceramic tile. Bedroom with bathroom and access to large deck maybe ideal for in-laws or guest-even includes walk in closet. Many windows-Hurd brand- to view the huge wrap around deck & trees that offer much privacy. Large laundry room with utility sink and commode. Other features include all oak trim & oak 6 panel doors. 102 outlets & 2 phone lines. Wired for T-1 Line for very fast internet (just bring your hardware to go with it). Beautiful! Energy efficient! 12" wide walls. You will surely enjoy the serene setting with views of the river or enjoy the boat-able part of the river and great fishing from the shared community park, just a few lots away. Call today!
Property Specifics
| Single Family | |
| — | |
| Traditional | |
| 1996 | |
| None | |
| — | |
| No | |
| 0.47 |
| Kankakee | |
| Oakwoods | |
| 35 / Annual | |
| None | |
| Private Well | |
| Septic-Mechanical | |
| 09021235 | |
| 12171510400800 |
Property History
| DATE: | EVENT: | PRICE: | SOURCE: |
|---|---|---|---|
| 29 Feb, 2016 | Sold | $163,500 | MRED MLS |
| 18 Dec, 2015 | Under contract | $163,500 | MRED MLS |
| — | Last price change | $168,500 | MRED MLS |
| 25 Aug, 2015 | Listed for sale | $168,500 | MRED MLS |
Room Specifics
Total Bedrooms: 4
Bedrooms Above Ground: 4
Bedrooms Below Ground: 0
Dimensions: —
Floor Type: Carpet
Dimensions: —
Floor Type: Carpet
Dimensions: —
Floor Type: Carpet
Full Bathrooms: 3
Bathroom Amenities: Whirlpool,Separate Shower,Double Sink
Bathroom in Basement: 0
Rooms: Walk In Closet
Basement Description: Crawl
Other Specifics
| 2.5 | |
| Block | |
| Asphalt | |
| Deck | |
| Water Rights | |
| 100.12X205.9X100X201 | |
| — | |
| Full | |
| Vaulted/Cathedral Ceilings, First Floor Bedroom, First Floor Laundry, First Floor Full Bath | |
| Range, Refrigerator, Washer, Dryer | |
| Not in DB | |
| — | |
| — | |
| — | |
| Double Sided, Gas Log, Gas Starter |
Tax History
| Year | Property Taxes |
|---|
Contact Agent
Nearby Similar Homes
Nearby Sold Comparables
Contact Agent
Listing Provided By
Speckman Realty Real Living










