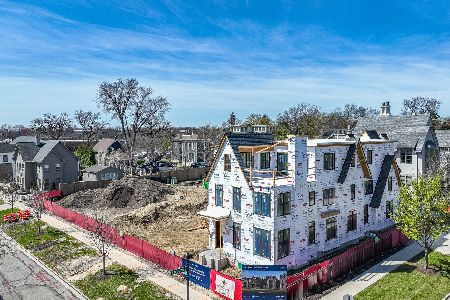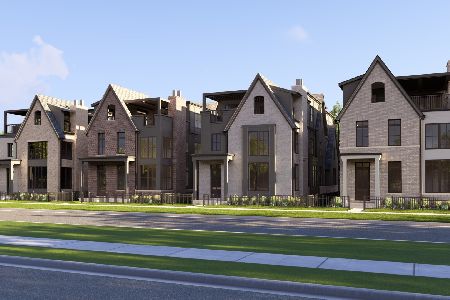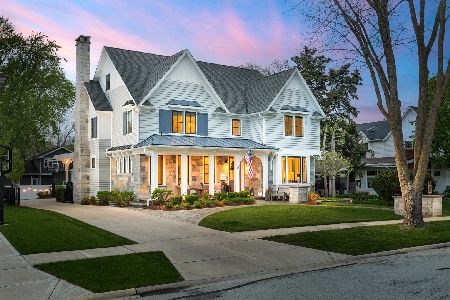15 Fremont Street, Naperville, Illinois 60540
$1,185,000
|
Sold
|
|
| Status: | Closed |
| Sqft: | 3,838 |
| Cost/Sqft: | $309 |
| Beds: | 4 |
| Baths: | 4 |
| Year Built: | 2014 |
| Property Taxes: | $21,610 |
| Days On Market: | 2864 |
| Lot Size: | 0,00 |
Description
Rare Opportunity to snag a Pristine Condition 2014 Lakewest Resale in Downtown Naperville ~ Dream Kitchen with Wolf/SubZero Appliances ~ 3 Car Garage ~ Custom Millwork & Cabinetry at every turn ~ 1st Floor Full Bath Adjacent to 'office' with Murphy Bed~ Hardwood throughout first and 2nd floors ~ Extremely Energy Efficient with upgraded Geothermal Heating and Cooling ~ Walk to Downtown Naperville, Parks, the Beach & District 203 Schools: Naper, Washington and NNHS ~ Great sized yard with Trex Deck ~ 2nd Floor Bonus room ~ Beautiful Fixtures ~ Large Deep Basement ready for your ideas, Welcome Home~
Property Specifics
| Single Family | |
| — | |
| — | |
| 2014 | |
| Full | |
| — | |
| No | |
| — |
| Du Page | |
| — | |
| 0 / Not Applicable | |
| None | |
| Lake Michigan | |
| Public Sewer | |
| 09889476 | |
| 0713310007 |
Nearby Schools
| NAME: | DISTRICT: | DISTANCE: | |
|---|---|---|---|
|
Grade School
Naper Elementary School |
203 | — | |
|
Middle School
Washington Junior High School |
203 | Not in DB | |
|
High School
Naperville North High School |
203 | Not in DB | |
Property History
| DATE: | EVENT: | PRICE: | SOURCE: |
|---|---|---|---|
| 16 Jul, 2008 | Sold | $1,220,000 | MRED MLS |
| 28 Jun, 2008 | Under contract | $1,299,000 | MRED MLS |
| 1 Feb, 2008 | Listed for sale | $1,299,000 | MRED MLS |
| 16 Feb, 2013 | Sold | $295,000 | MRED MLS |
| 13 Jan, 2013 | Under contract | $300,000 | MRED MLS |
| 31 Aug, 2012 | Listed for sale | $300,000 | MRED MLS |
| 18 May, 2018 | Sold | $1,185,000 | MRED MLS |
| 19 Mar, 2018 | Under contract | $1,185,000 | MRED MLS |
| 19 Mar, 2018 | Listed for sale | $1,185,000 | MRED MLS |
| 1 Dec, 2021 | Sold | $1,420,000 | MRED MLS |
| 6 Oct, 2021 | Under contract | $1,435,000 | MRED MLS |
| — | Last price change | $1,475,000 | MRED MLS |
| 9 Sep, 2021 | Listed for sale | $1,475,000 | MRED MLS |
Room Specifics
Total Bedrooms: 4
Bedrooms Above Ground: 4
Bedrooms Below Ground: 0
Dimensions: —
Floor Type: Hardwood
Dimensions: —
Floor Type: Hardwood
Dimensions: —
Floor Type: Hardwood
Full Bathrooms: 4
Bathroom Amenities: Separate Shower,Soaking Tub
Bathroom in Basement: 0
Rooms: Eating Area,Den,Bonus Room,Mud Room
Basement Description: Unfinished
Other Specifics
| 3 | |
| Concrete Perimeter | |
| — | |
| Deck, Porch | |
| — | |
| 69X129 | |
| — | |
| Full | |
| Vaulted/Cathedral Ceilings, Skylight(s), Hardwood Floors, Second Floor Laundry, First Floor Full Bath | |
| Double Oven, Microwave, Dishwasher, High End Refrigerator, Washer, Dryer, Disposal, Wine Refrigerator, Cooktop, Range Hood | |
| Not in DB | |
| Sidewalks, Street Lights | |
| — | |
| — | |
| — |
Tax History
| Year | Property Taxes |
|---|---|
| 2013 | $7,600 |
| 2018 | $21,610 |
| 2021 | $24,917 |
Contact Agent
Nearby Similar Homes
Nearby Sold Comparables
Contact Agent
Listing Provided By
john greene, Realtor












