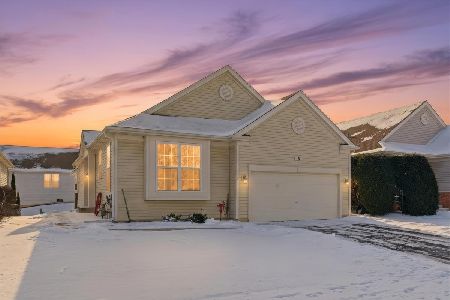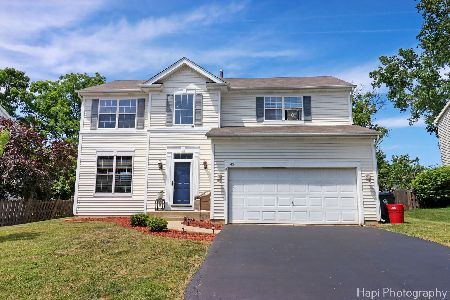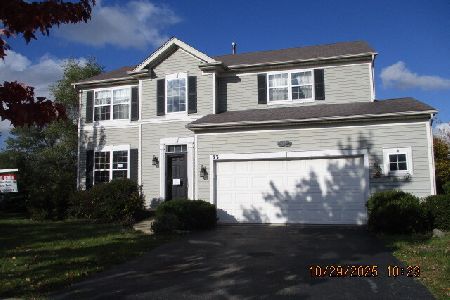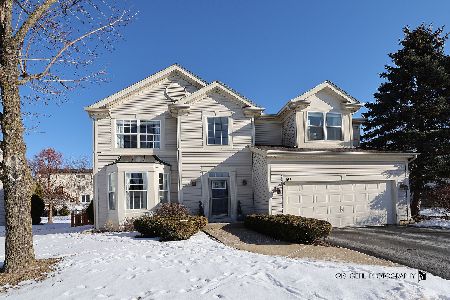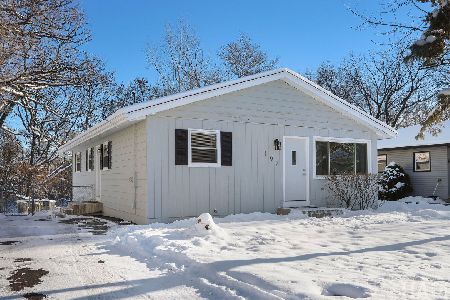15 Hague Drive, Antioch, Illinois 60002
$215,900
|
Sold
|
|
| Status: | Closed |
| Sqft: | 2,625 |
| Cost/Sqft: | $84 |
| Beds: | 3 |
| Baths: | 3 |
| Year Built: | 2002 |
| Property Taxes: | $4,761 |
| Days On Market: | 2807 |
| Lot Size: | 0,16 |
Description
View our 3-D visual interactive tour and walk thru this home in real-time! Exceptionally neat and clean 3 bedroom, 3 bath ranch with 2600+ sq ft of living space. Located in highly desirable Arbors of Windmill creek where the monthly association fee takes care of your lawn care and snow removal. Nothing to do but enjoy living in this special home. Main floor open concept with cathedral ceilings. Kitchen, eating area, dining room and great room all wide open to each other. You can enjoy the fireplace on the cold winter nights or bask in the sun on your over-sized deck all summer long. The master suite is nicely sized and has a private bath and walk in closet. The basement is finished and freshly carpeted offering tons of additional living space. Beautiful flowering trees and tons of perennials make this lawn a gorgeous sight to see. This home is aggressively priced to sell and will not last long. Come see it before it is SOLD!
Property Specifics
| Single Family | |
| — | |
| Ranch | |
| 2002 | |
| Full | |
| — | |
| No | |
| 0.16 |
| Lake | |
| Arbors Of Windmill Creek | |
| 108 / Monthly | |
| Lawn Care,Snow Removal | |
| Public | |
| Public Sewer | |
| 09969449 | |
| 02091020080000 |
Nearby Schools
| NAME: | DISTRICT: | DISTANCE: | |
|---|---|---|---|
|
Grade School
Antioch Elementary School |
34 | — | |
|
Middle School
Antioch Upper Grade School |
34 | Not in DB | |
|
High School
Antioch Community High School |
117 | Not in DB | |
Property History
| DATE: | EVENT: | PRICE: | SOURCE: |
|---|---|---|---|
| 13 Jul, 2018 | Sold | $215,900 | MRED MLS |
| 1 Jun, 2018 | Under contract | $219,900 | MRED MLS |
| 1 Jun, 2018 | Listed for sale | $219,900 | MRED MLS |
Room Specifics
Total Bedrooms: 3
Bedrooms Above Ground: 3
Bedrooms Below Ground: 0
Dimensions: —
Floor Type: Carpet
Dimensions: —
Floor Type: Carpet
Full Bathrooms: 3
Bathroom Amenities: Whirlpool,Separate Shower,Double Sink
Bathroom in Basement: 1
Rooms: Eating Area,Game Room
Basement Description: Finished
Other Specifics
| 2 | |
| Concrete Perimeter | |
| Asphalt | |
| Deck, Porch | |
| Landscaped | |
| 52X139X53X133 | |
| — | |
| Full | |
| Vaulted/Cathedral Ceilings, Hardwood Floors, First Floor Bedroom, First Floor Laundry, First Floor Full Bath | |
| Double Oven, Microwave, Dishwasher, Refrigerator, Washer, Dryer, Disposal, Stainless Steel Appliance(s) | |
| Not in DB | |
| Sidewalks, Street Lights, Street Paved | |
| — | |
| — | |
| Gas Starter, Heatilator |
Tax History
| Year | Property Taxes |
|---|---|
| 2018 | $4,761 |
Contact Agent
Nearby Similar Homes
Nearby Sold Comparables
Contact Agent
Listing Provided By
RE/MAX Advantage Realty

