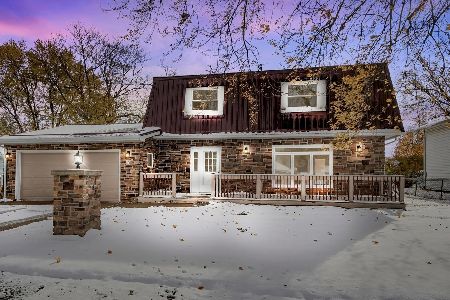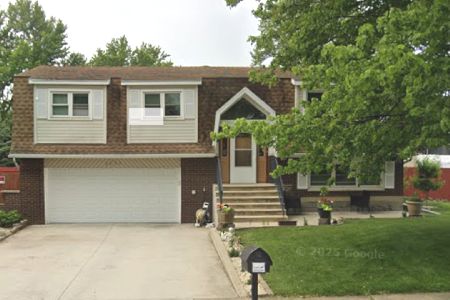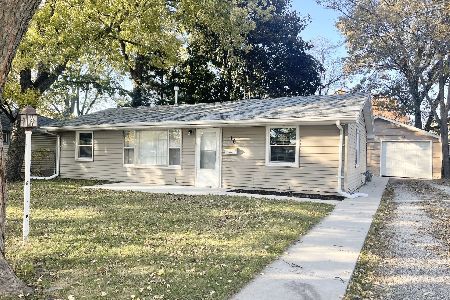15 Hanson Drive, Bourbonnais, Illinois 60914
$144,000
|
Sold
|
|
| Status: | Closed |
| Sqft: | 1,128 |
| Cost/Sqft: | $124 |
| Beds: | 3 |
| Baths: | 2 |
| Year Built: | 1958 |
| Property Taxes: | $2,610 |
| Days On Market: | 2037 |
| Lot Size: | 0,00 |
Description
Welcome to a lovely home. Comfortable, clean and a great flow in this 1 story home with 3 bedrooms, 1.5 baths and a nice sized kitchen and living room. Amazing private backyard for relaxing and entertaining with a paver bricked patio and covered with an awning. There is fenced yard, a shed and both vegetable and flower gardens. New roof 2016; New wood laminate flooring in family room, two bedrooms and hallway 2012; New furnace, central air, water heater and washer & dryer in 2010. The kitchen cabinets are painted white and there is excellent lighting in the kitchen which is open to the living room. For extra warmth in the winter, you'll enjoy extra electric heat in the living room floor and in the bathroom. The owners hope you enjoy the serene backyard as you start your day and after a nice day of work. The 2.5 car garage has extra storage area and may be idea for your workshop. The shed is tucked behind the garage and great for your gardening tools. Call today for your private tour.
Property Specifics
| Single Family | |
| — | |
| Traditional | |
| 1958 | |
| None | |
| — | |
| No | |
| — |
| Kankakee | |
| Belle Aire | |
| — / Not Applicable | |
| None | |
| Public | |
| Public Sewer | |
| 10760643 | |
| 17091820803100 |
Property History
| DATE: | EVENT: | PRICE: | SOURCE: |
|---|---|---|---|
| 26 Feb, 2010 | Sold | $100,000 | MRED MLS |
| 4 Feb, 2010 | Under contract | $104,000 | MRED MLS |
| — | Last price change | $105,000 | MRED MLS |
| 30 Nov, 2009 | Listed for sale | $108,000 | MRED MLS |
| 27 Aug, 2020 | Sold | $144,000 | MRED MLS |
| 17 Jul, 2020 | Under contract | $139,900 | MRED MLS |
| 25 Jun, 2020 | Listed for sale | $139,900 | MRED MLS |



























Room Specifics
Total Bedrooms: 3
Bedrooms Above Ground: 3
Bedrooms Below Ground: 0
Dimensions: —
Floor Type: Wood Laminate
Dimensions: —
Floor Type: Wood Laminate
Full Bathrooms: 2
Bathroom Amenities: —
Bathroom in Basement: 0
Rooms: No additional rooms
Basement Description: Crawl,Slab
Other Specifics
| 2.5 | |
| Concrete Perimeter | |
| Asphalt | |
| Patio, Brick Paver Patio | |
| Fenced Yard | |
| 60 X 117 | |
| — | |
| Half | |
| Wood Laminate Floors, First Floor Bedroom, First Floor Full Bath | |
| Range, Microwave, Dishwasher, Refrigerator, Washer, Dryer | |
| Not in DB | |
| Park, Curbs, Street Lights, Street Paved | |
| — | |
| — | |
| — |
Tax History
| Year | Property Taxes |
|---|---|
| 2010 | $2,584 |
| 2020 | $2,610 |
Contact Agent
Nearby Similar Homes
Nearby Sold Comparables
Contact Agent
Listing Provided By
Speckman Realty Real Living










