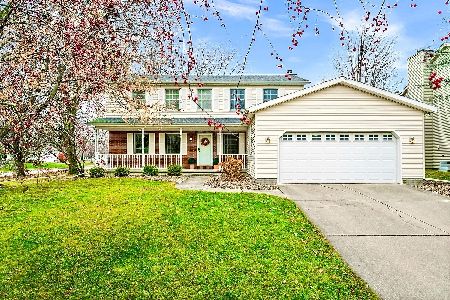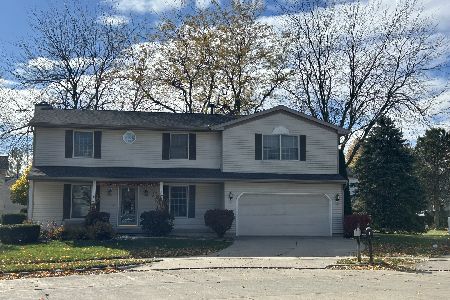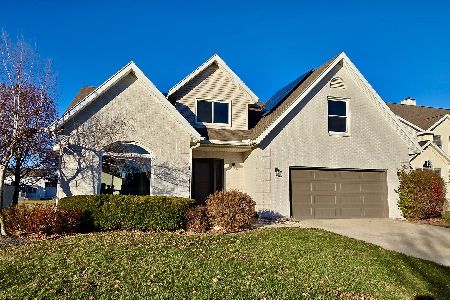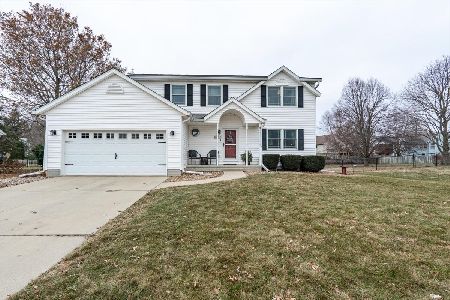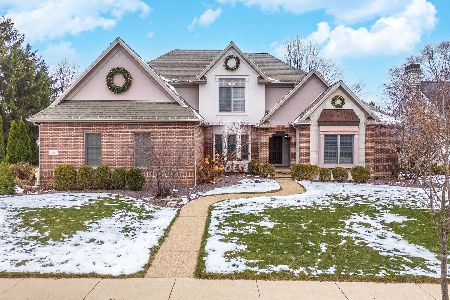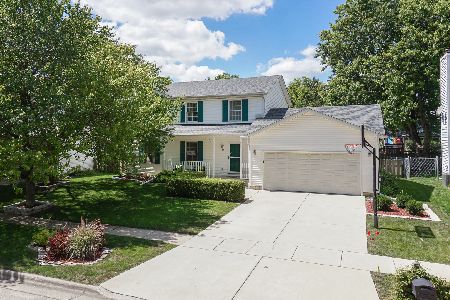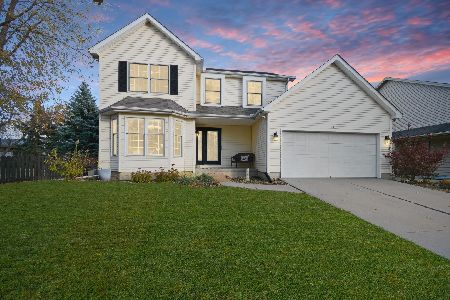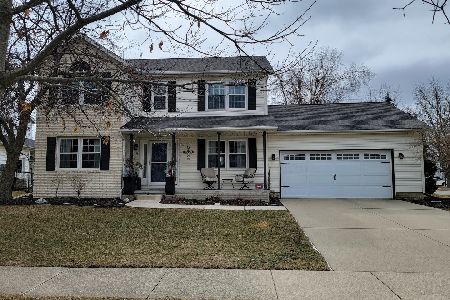15 Hayloft, Bloomington, Illinois 61704
$178,500
|
Sold
|
|
| Status: | Closed |
| Sqft: | 1,780 |
| Cost/Sqft: | $101 |
| Beds: | 3 |
| Baths: | 4 |
| Year Built: | 1992 |
| Property Taxes: | $4,470 |
| Days On Market: | 3954 |
| Lot Size: | 0,00 |
Description
Great east side Location! Feeds into Washington, BJHS and BHS schools!Quiet street, beautiful mature shade trees and landscaping. The yard is 3/4 fenced, lot is oversized and very private when trees are in bloom! Features three large bedrooms, 2 full baths and 2 half baths. Theatre room (projector remains) in basement and half bath. Good sized 2 car attached garage, Close to CC trail,parks and shopping. Gas range,DW,washer/dryer and microwave remain! The frig is negociable.Pride of ownership through out.
Property Specifics
| Single Family | |
| — | |
| Traditional | |
| 1992 | |
| Full | |
| — | |
| No | |
| — |
| Mc Lean | |
| Old Farm Lakes | |
| 150 / Annual | |
| — | |
| Public | |
| Public Sewer | |
| 10180634 | |
| 052112209035 |
Nearby Schools
| NAME: | DISTRICT: | DISTANCE: | |
|---|---|---|---|
|
Grade School
Washington Elementary |
87 | — | |
|
Middle School
Bloomington Jr High |
87 | Not in DB | |
|
High School
Bloomington High School |
87 | Not in DB | |
Property History
| DATE: | EVENT: | PRICE: | SOURCE: |
|---|---|---|---|
| 4 Jun, 2015 | Sold | $178,500 | MRED MLS |
| 9 Apr, 2015 | Under contract | $179,900 | MRED MLS |
| 27 Mar, 2015 | Listed for sale | $179,900 | MRED MLS |
Room Specifics
Total Bedrooms: 3
Bedrooms Above Ground: 3
Bedrooms Below Ground: 0
Dimensions: —
Floor Type: Carpet
Dimensions: —
Floor Type: Carpet
Full Bathrooms: 4
Bathroom Amenities: —
Bathroom in Basement: 1
Rooms: Family Room
Basement Description: Partially Finished
Other Specifics
| 2 | |
| — | |
| — | |
| Deck | |
| Fenced Yard,Mature Trees,Landscaped | |
| 70X110 | |
| — | |
| Full | |
| Walk-In Closet(s) | |
| Dishwasher, Range, Washer, Dryer, Microwave | |
| Not in DB | |
| — | |
| — | |
| — | |
| Wood Burning |
Tax History
| Year | Property Taxes |
|---|---|
| 2015 | $4,470 |
Contact Agent
Nearby Similar Homes
Nearby Sold Comparables
Contact Agent
Listing Provided By
RE/MAX Choice

