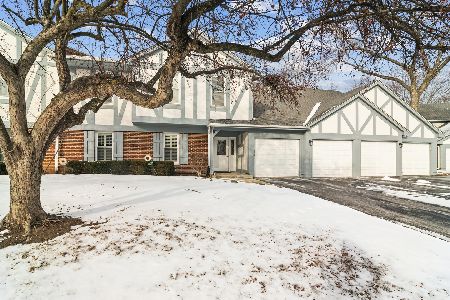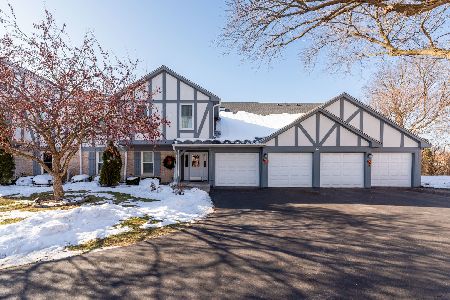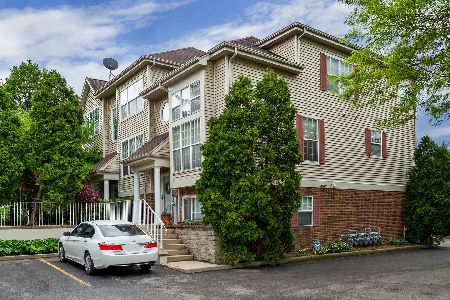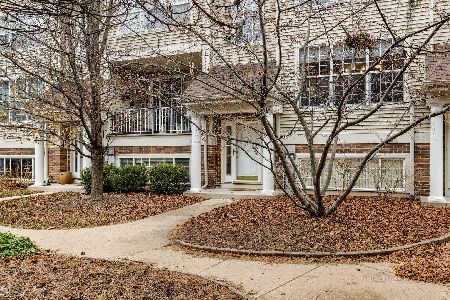15 Illinois Avenue, Palatine, Illinois 60067
$260,000
|
Sold
|
|
| Status: | Closed |
| Sqft: | 1,474 |
| Cost/Sqft: | $185 |
| Beds: | 3 |
| Baths: | 4 |
| Year Built: | 1998 |
| Property Taxes: | $6,940 |
| Days On Market: | 2470 |
| Lot Size: | 0,00 |
Description
MOVE RIGHT IN to This RARE 3 Bed 3.1 Bath END UNIT Town Home with FULLY FINISHED Lower Level in the Illini-Grove Neighborhood! Step through your Picturesque Courtyard into this Updated Open Floor Plan Unit, Perfect for Entertaining! New Neutral Paint, White Trim with 6 Panel Doors, Grand Staircase and TONS of Windows Offer an Abundance of Natural Sunlight Throughout! Kitchen Boasts Beautiful 42" White Cabinets, Granite Countertops, Stainless Steel Appliances, Ceramic Flooring, and Glass Slider to Spacious Balcony! Combination Living/Dining Room Features a Gorgeous Wall of Windows, Volume Ceilings and Additional Half Bath! Step Upstairs to your Fabulous Master Suite with Double Sink Vanity & Large Walk-In Closet, Additional Bedroom with Large Closet, and Additional Full Bath! Finished Lower Level Offers Radiant Heat Floors, Additional 3rd Bedroom or Office with Built in Shelving and New Carpet, 3rd Full Bath, Laundry Room and Heated Garage! All of THIS in Fremd School District!
Property Specifics
| Condos/Townhomes | |
| 3 | |
| — | |
| 1998 | |
| English | |
| ADOBE | |
| No | |
| — |
| Cook | |
| Illini Grove | |
| 143 / Monthly | |
| Insurance,Exterior Maintenance,Snow Removal | |
| Public | |
| Public Sewer | |
| 10350779 | |
| 02261000250000 |
Nearby Schools
| NAME: | DISTRICT: | DISTANCE: | |
|---|---|---|---|
|
Grade School
Central Road Elementary School |
15 | — | |
|
Middle School
Carl Sandburg Junior High School |
15 | Not in DB | |
|
High School
Wm Fremd High School |
211 | Not in DB | |
Property History
| DATE: | EVENT: | PRICE: | SOURCE: |
|---|---|---|---|
| 26 Oct, 2017 | Under contract | $0 | MRED MLS |
| 19 Sep, 2017 | Listed for sale | $0 | MRED MLS |
| 31 May, 2019 | Sold | $260,000 | MRED MLS |
| 23 Apr, 2019 | Under contract | $272,900 | MRED MLS |
| 20 Apr, 2019 | Listed for sale | $272,900 | MRED MLS |
Room Specifics
Total Bedrooms: 3
Bedrooms Above Ground: 3
Bedrooms Below Ground: 0
Dimensions: —
Floor Type: Carpet
Dimensions: —
Floor Type: Carpet
Full Bathrooms: 4
Bathroom Amenities: Double Sink
Bathroom in Basement: 1
Rooms: Breakfast Room
Basement Description: Finished
Other Specifics
| 2 | |
| Concrete Perimeter | |
| Asphalt | |
| Balcony, Storms/Screens, End Unit | |
| Common Grounds,Landscaped | |
| COMMON | |
| — | |
| Full | |
| Vaulted/Cathedral Ceilings, Wood Laminate Floors, Heated Floors, Laundry Hook-Up in Unit, Walk-In Closet(s) | |
| Range, Microwave, Dishwasher, Refrigerator, Washer, Dryer, Disposal, Stainless Steel Appliance(s) | |
| Not in DB | |
| — | |
| — | |
| — | |
| — |
Tax History
| Year | Property Taxes |
|---|---|
| 2019 | $6,940 |
Contact Agent
Nearby Similar Homes
Nearby Sold Comparables
Contact Agent
Listing Provided By
@properties







