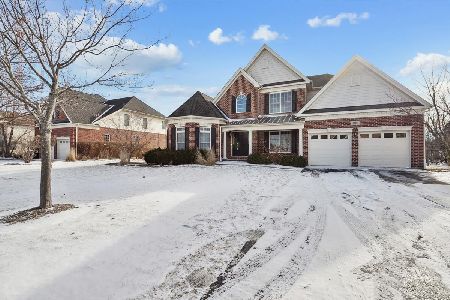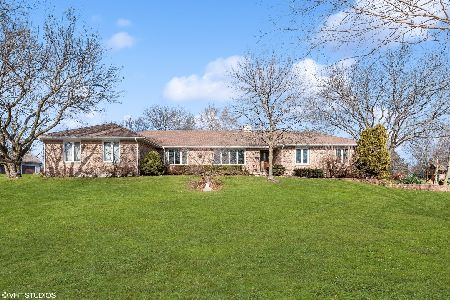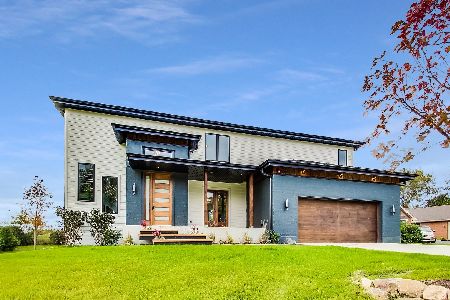15 Kathy Lane, Hawthorn Woods, Illinois 60047
$360,000
|
Sold
|
|
| Status: | Closed |
| Sqft: | 1,988 |
| Cost/Sqft: | $196 |
| Beds: | 3 |
| Baths: | 3 |
| Year Built: | 1989 |
| Property Taxes: | $9,162 |
| Days On Market: | 2484 |
| Lot Size: | 1,00 |
Description
Not a drive by! Rarely available! Enter through an amazing 2-story foyer into the spacious Great Room with cathedral ceiling, marble fireplace to relax and enjoy winter nights, and a sliding door out to the wooden deck. The kitchen has top of the line SS appliances, good counter space and a cozy breakfast area. Adjacent is the screened in porch overlooking the lovely backyard. The formal dining room offers high ceilings and a bay window. The master suite has a luxurious bathroom with soaking tub and double vanities. 2 additional bedrooms on the first floor share the hall bath. A beautifully crafted wooden staircase leads to the lower level where the spacious family room with wet bar/built in refrigerator, 4th bedroom/office with shower + sink is located. The huge recreation/workshop/home office and large unfinished area with walk-out to the 3-car attached garage complete the lower level. A large deck w/bench overlooks the professional landscaped garden. Close to shopping + recreation.
Property Specifics
| Single Family | |
| — | |
| Ranch | |
| 1989 | |
| Full | |
| — | |
| No | |
| 1 |
| Lake | |
| Legend Knolls | |
| 0 / Not Applicable | |
| None | |
| Private Well | |
| Septic-Private | |
| 10334651 | |
| 14044030100000 |
Nearby Schools
| NAME: | DISTRICT: | DISTANCE: | |
|---|---|---|---|
|
High School
Lake Zurich High School |
95 | Not in DB | |
Property History
| DATE: | EVENT: | PRICE: | SOURCE: |
|---|---|---|---|
| 18 Oct, 2019 | Sold | $360,000 | MRED MLS |
| 31 Aug, 2019 | Under contract | $390,000 | MRED MLS |
| — | Last price change | $430,000 | MRED MLS |
| 6 Apr, 2019 | Listed for sale | $450,000 | MRED MLS |
Room Specifics
Total Bedrooms: 3
Bedrooms Above Ground: 3
Bedrooms Below Ground: 0
Dimensions: —
Floor Type: Carpet
Dimensions: —
Floor Type: Carpet
Full Bathrooms: 3
Bathroom Amenities: —
Bathroom in Basement: 1
Rooms: Enclosed Porch,Office,Recreation Room,Foyer
Basement Description: Partially Finished,Exterior Access,Bathroom Rough-In
Other Specifics
| 3 | |
| — | |
| — | |
| Deck, Porch Screened | |
| Wooded | |
| 325.37X230.59X16.46X388.44 | |
| Unfinished | |
| Full | |
| Vaulted/Cathedral Ceilings, Skylight(s), Bar-Wet, Hardwood Floors, First Floor Laundry, First Floor Full Bath | |
| Range, Microwave, Dishwasher, Refrigerator, Washer, Dryer, Stainless Steel Appliance(s) | |
| Not in DB | |
| — | |
| — | |
| — | |
| Gas Log, Gas Starter |
Tax History
| Year | Property Taxes |
|---|---|
| 2019 | $9,162 |
Contact Agent
Nearby Similar Homes
Nearby Sold Comparables
Contact Agent
Listing Provided By
Berkshire Hathaway HomeServices KoenigRubloff








