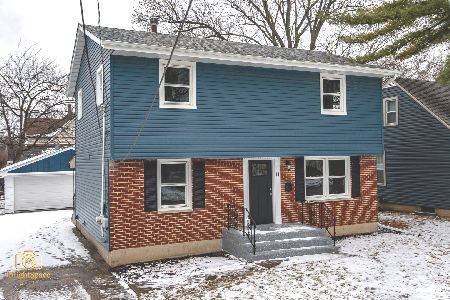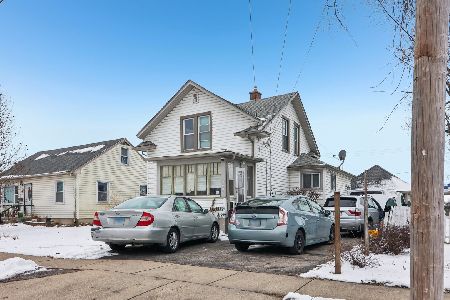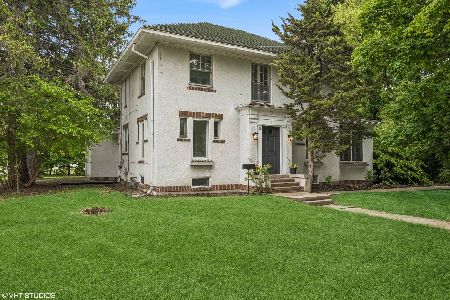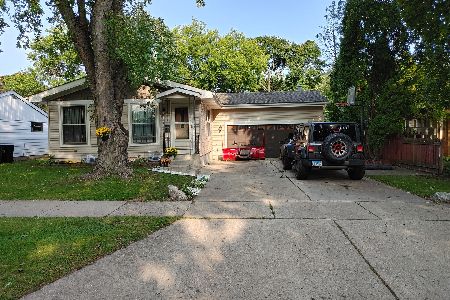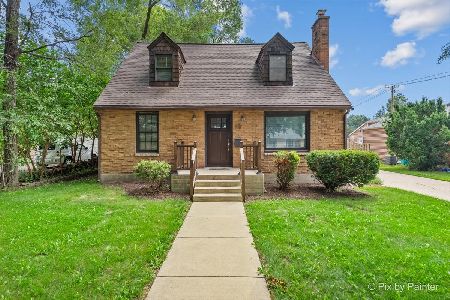15 Mclean Boulevard, Elgin, Illinois 60123
$220,000
|
Sold
|
|
| Status: | Closed |
| Sqft: | 1,725 |
| Cost/Sqft: | $128 |
| Beds: | 3 |
| Baths: | 2 |
| Year Built: | 1987 |
| Property Taxes: | $6,717 |
| Days On Market: | 2836 |
| Lot Size: | 0,00 |
Description
This expansive, custom-built stone and cedar ranch boasts a full basement and a two-and-a-half car garage with extra storage or workspace. Beyond the covered entrance, you're invited into a spacious sky-lit foyer with vaulted ceiling and plenty of convenient closet space. Fresh paint and new neutral carpet enhance the great room, which is separated from the backyard by a continuum of sliding glass doors and vast windows, with plenty of room for socializing, relaxing and dining. At your service is a generous kitchen, outfitted with ample preparation space, endless Amish-made cabinetry, a large storage pantry and a gas cooktop. A peninsula separates the kitchen from the sunny breakfast nook featuring a private work space made of solid hickory wood. Sleeping accommodations include a big master retreat with an ensuite offering a shower over tub combination and his and hers closets, along with slider access to the backyard. Here, you'll enjoy the covered patio and sweeping yard.Come see!
Property Specifics
| Single Family | |
| — | |
| Ranch | |
| 1987 | |
| Full | |
| — | |
| No | |
| — |
| Kane | |
| — | |
| 0 / Not Applicable | |
| None | |
| Public | |
| Public Sewer | |
| 09926494 | |
| 0615404003 |
Property History
| DATE: | EVENT: | PRICE: | SOURCE: |
|---|---|---|---|
| 6 Jun, 2018 | Sold | $220,000 | MRED MLS |
| 30 Apr, 2018 | Under contract | $220,000 | MRED MLS |
| 24 Apr, 2018 | Listed for sale | $220,000 | MRED MLS |
Room Specifics
Total Bedrooms: 3
Bedrooms Above Ground: 3
Bedrooms Below Ground: 0
Dimensions: —
Floor Type: Carpet
Dimensions: —
Floor Type: Other
Full Bathrooms: 2
Bathroom Amenities: —
Bathroom in Basement: 0
Rooms: Eating Area,Foyer,Utility Room-1st Floor
Basement Description: Unfinished,Bathroom Rough-In
Other Specifics
| 2.5 | |
| — | |
| Concrete | |
| Patio, Storms/Screens | |
| — | |
| 105 X 137 | |
| — | |
| Full | |
| Vaulted/Cathedral Ceilings, Skylight(s), Wood Laminate Floors, First Floor Bedroom, First Floor Laundry, First Floor Full Bath | |
| — | |
| Not in DB | |
| Street Paved | |
| — | |
| — | |
| — |
Tax History
| Year | Property Taxes |
|---|---|
| 2018 | $6,717 |
Contact Agent
Nearby Similar Homes
Nearby Sold Comparables
Contact Agent
Listing Provided By
Coldwell Banker Residential Brokerage


